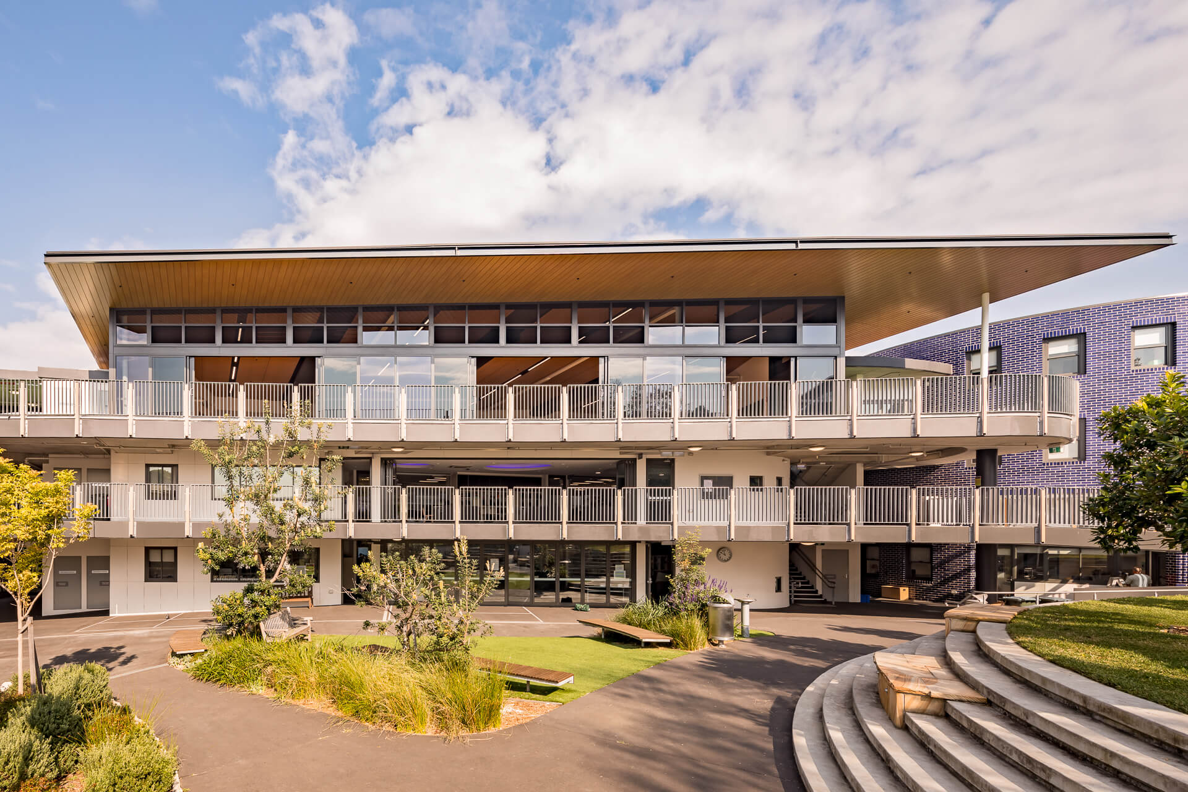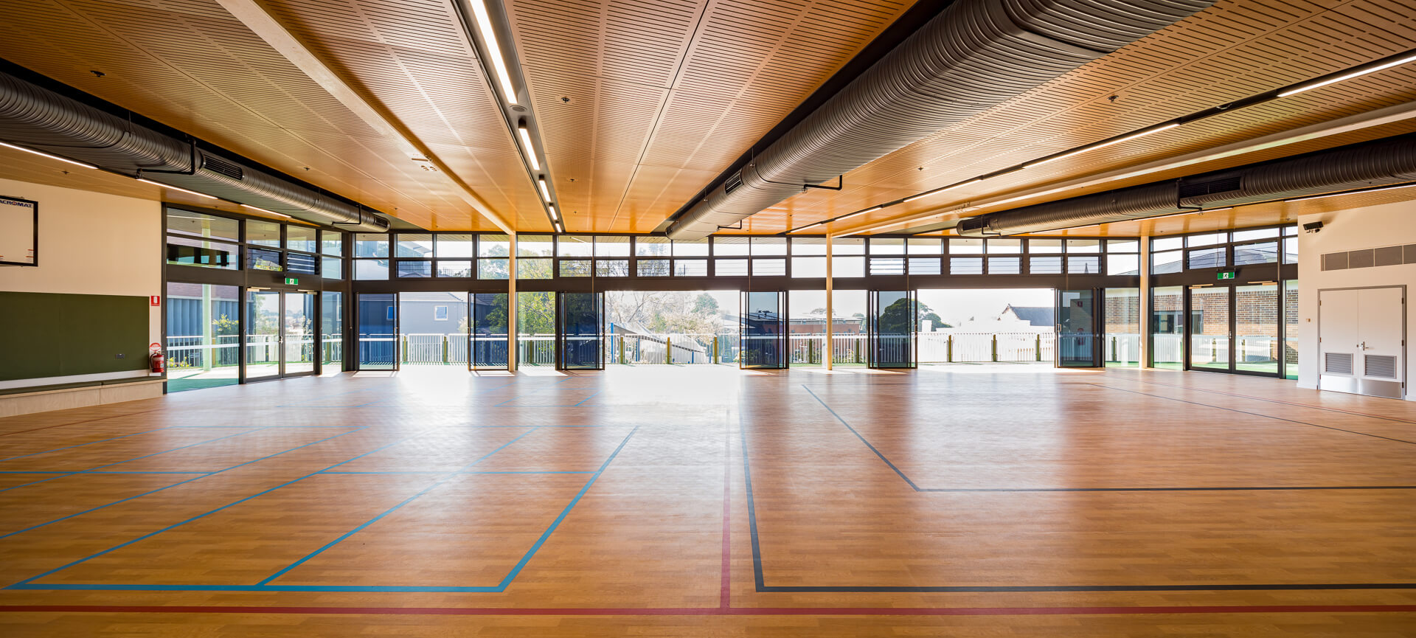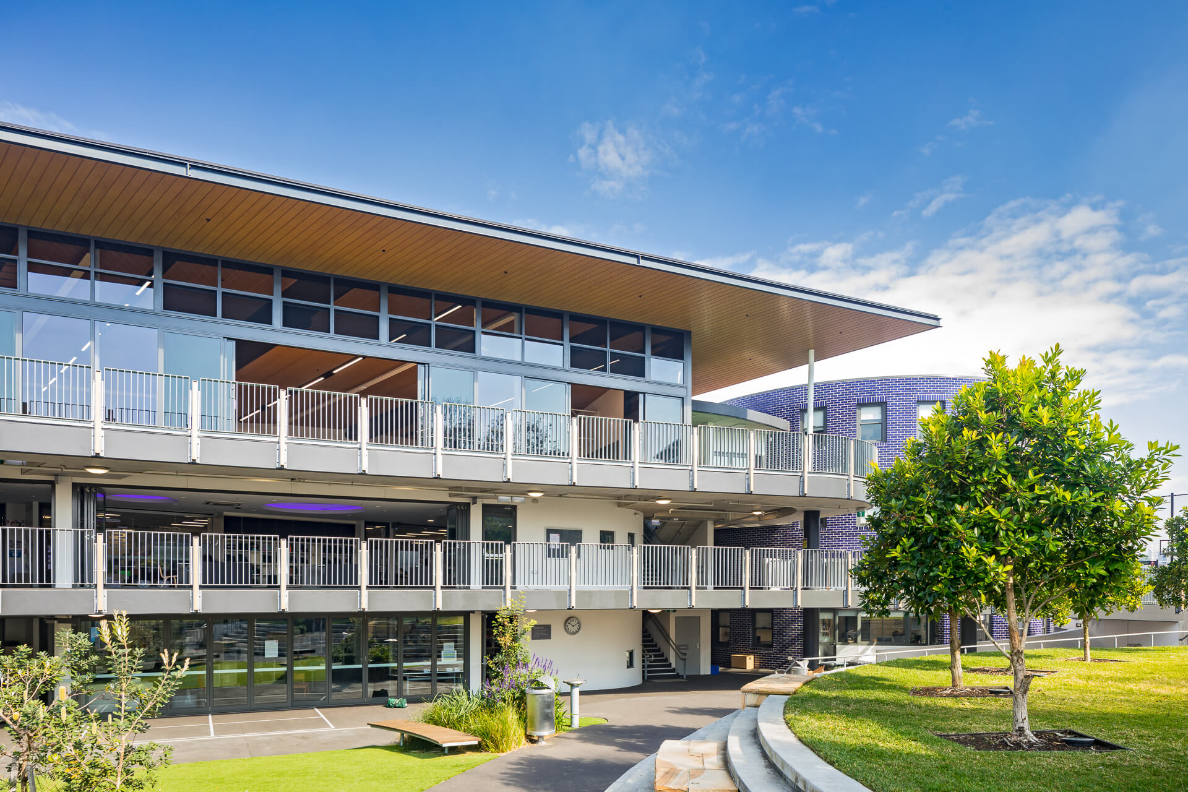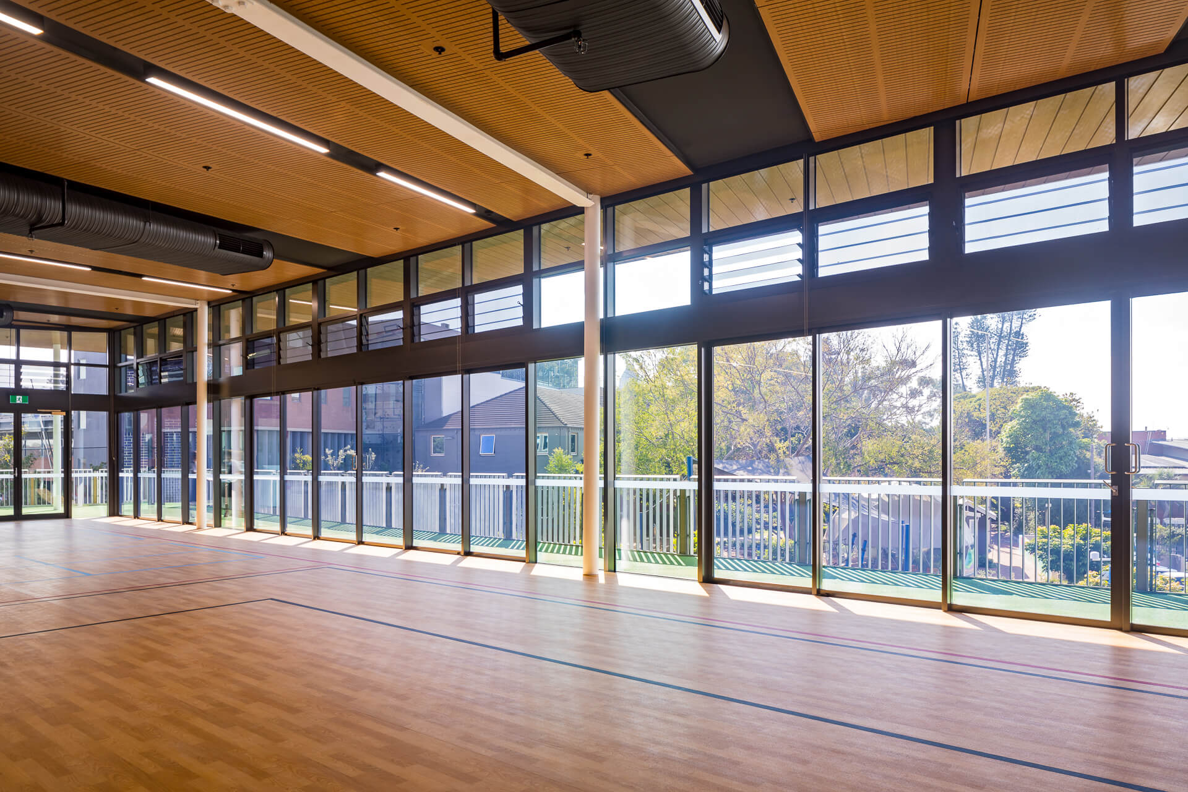
Patterson Building Group were appointed by Presbyterian Ladies’ College as head contractor to undertake the construction of a general purpose area on the existing roof terrace of the Junior School Building at Presbyterian Ladies’ College, Sydney.
Our work involves demolition and removal of the exisiting shade sails and fencing, construction of a general purpose area (GPA) with a dimension of 27.3m x 20m on the widest side, having an area of 390m2 including two storage rooms, a minimum ceiling height of 3.7 metres and a metal roof above, sliding doors and glazed louvres along the northern elevation, and doors to the eastern and western elevation.



