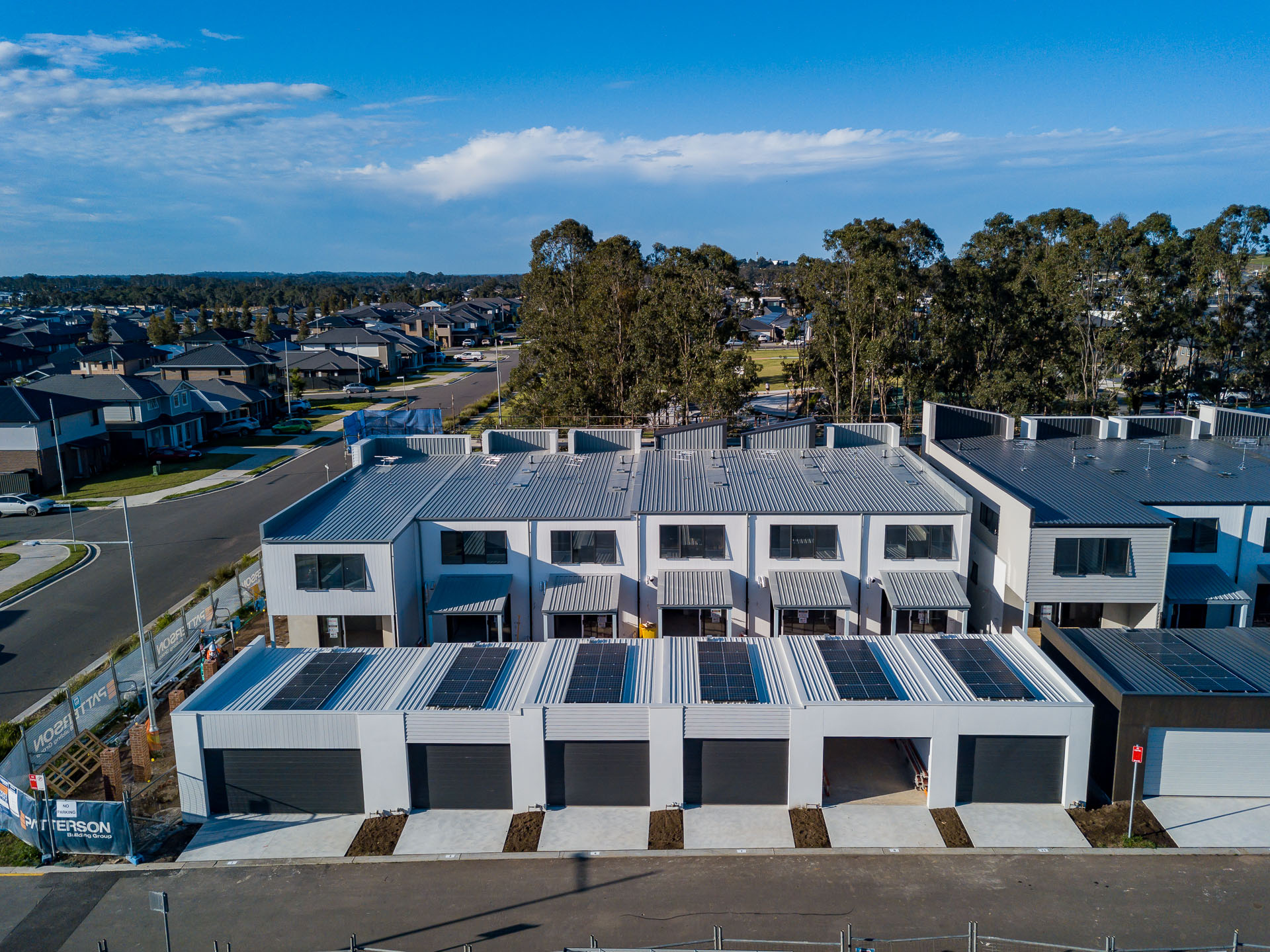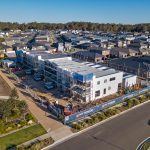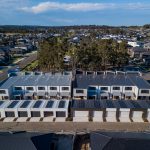Design & Construct
Patterson Building Group are appointed by Hannas Group as head contractor for the Design and Construction of a new industrial warehouse unit and self storage complex at Lane Cove.
Our work involves the following:
-Construction of 45 warehouse units and 51 storage units.
-Detailed excavation and in-ground works.
-Construction of slab on ground and 2 x suspended, post-tensioned concrete slabs.
-Precast concrete perimeter walls.
-Structural steel roofing elements and mezzanine floor framing.
-Associated Services, site landscaping and stormwater management works.
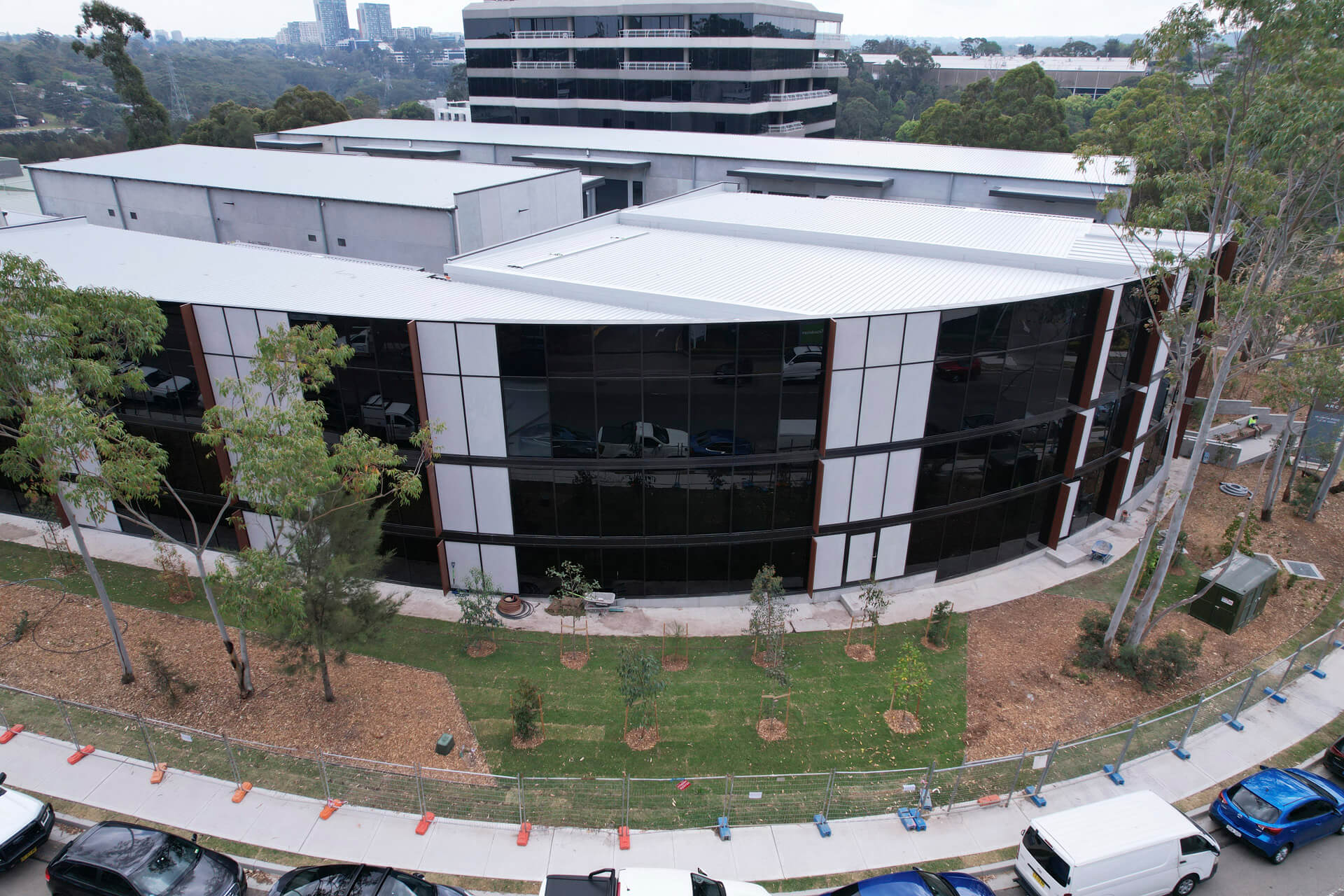
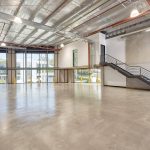
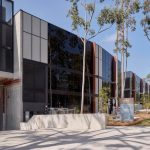
Design & Construct – RAIR Stage 2
Patterson Building Group were appointed by Health Infrastructure NSW as head contractor to undertake the Design and Construction of a new Ambulance Station at Coffs Harbour.
The project involved the construction of a new purpose built 12-vehicle Ambulance Station and carpark as follows:
-Administration offices and meeting rooms
-Amenities including lockers and accessible WC/shower
-Medical Store, Kitchen and Dining facilities
-Relief rooms, Comms room, services and delivery rooms
-Plant room, PV panels and battery storage
-OSD tank, carparking area, gates and fencing
-Road and footpath upgrade to Marcia Street and landscaping
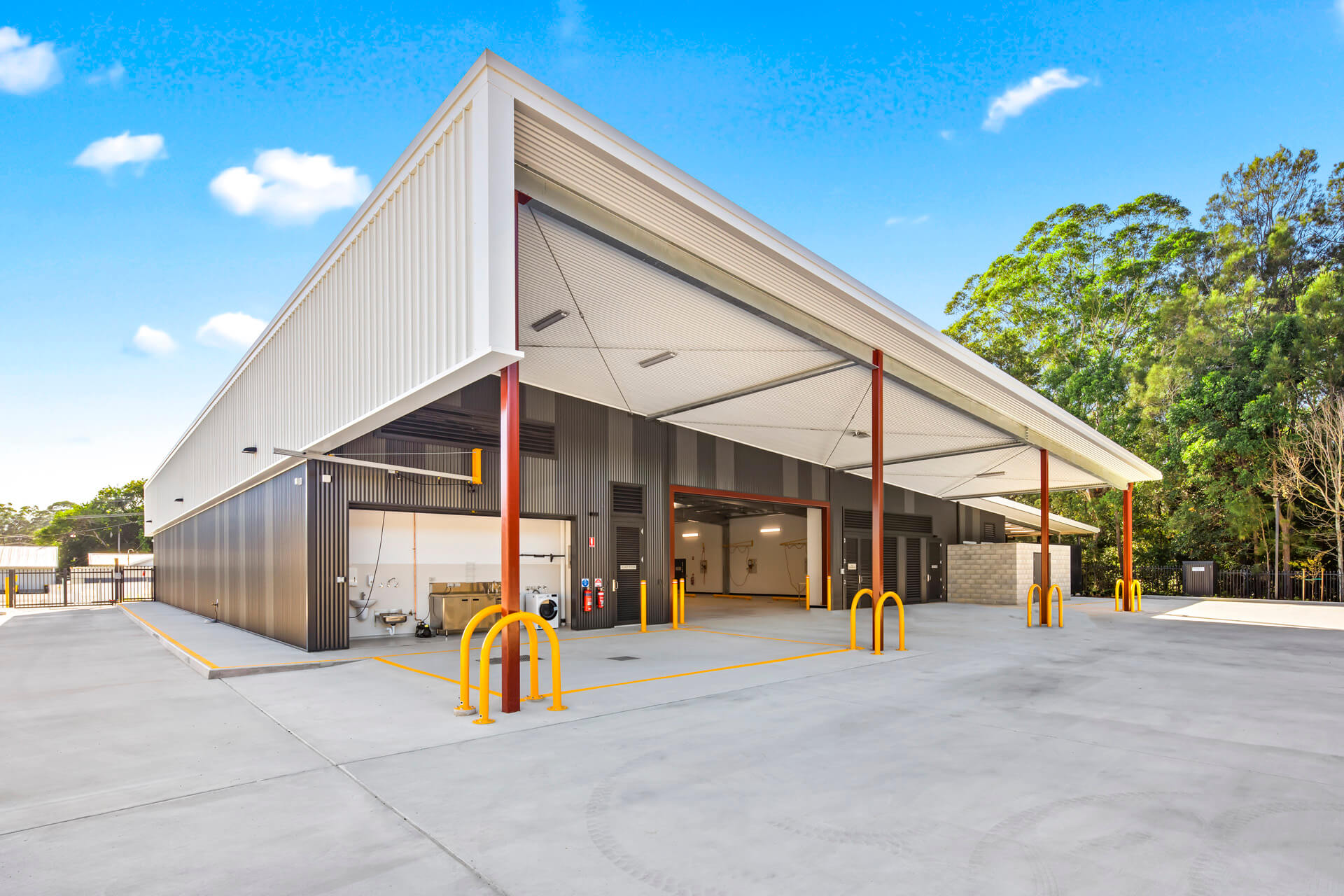
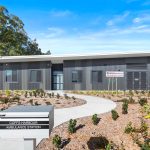
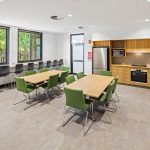
DESIGN & CONSTRUCT
Patterson Building Group were appointed as head contractor to undertake the Design and Construction of a Rent a Space storage facility in Oran Park.
Our work comprised of the following:
• Site clearing, earthworks, foundations and incoming services;
• Construction of a four level 9,900m2 Self Storage Facility with internal drive through
• Construction of new driveways and carpark spaces and associated landscape works
• Construction of the external footpaths & completion of kerbs and gutters
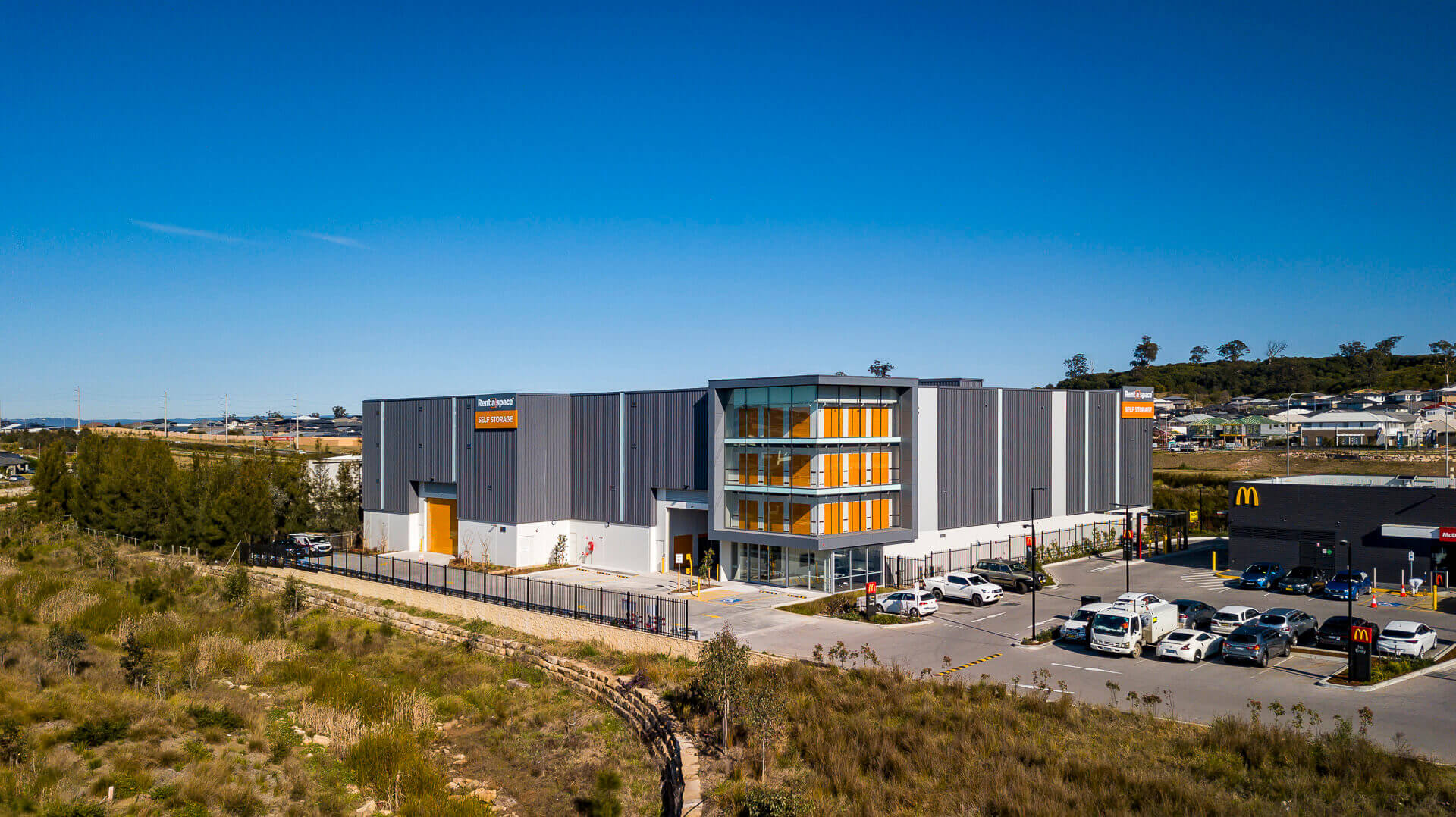

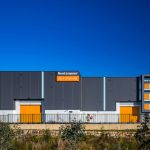
Design & Construct, Lump Sum
Patterson Building Group are appointed by Kennards Self Storage as head contractor to undertake the Design and Construction of a Self Storage Facility in Moorebank.
The project involves the construction of a seven storey facility comprising of concrete, FC, metal clad, associated services, site landscaping and stormwater management works.
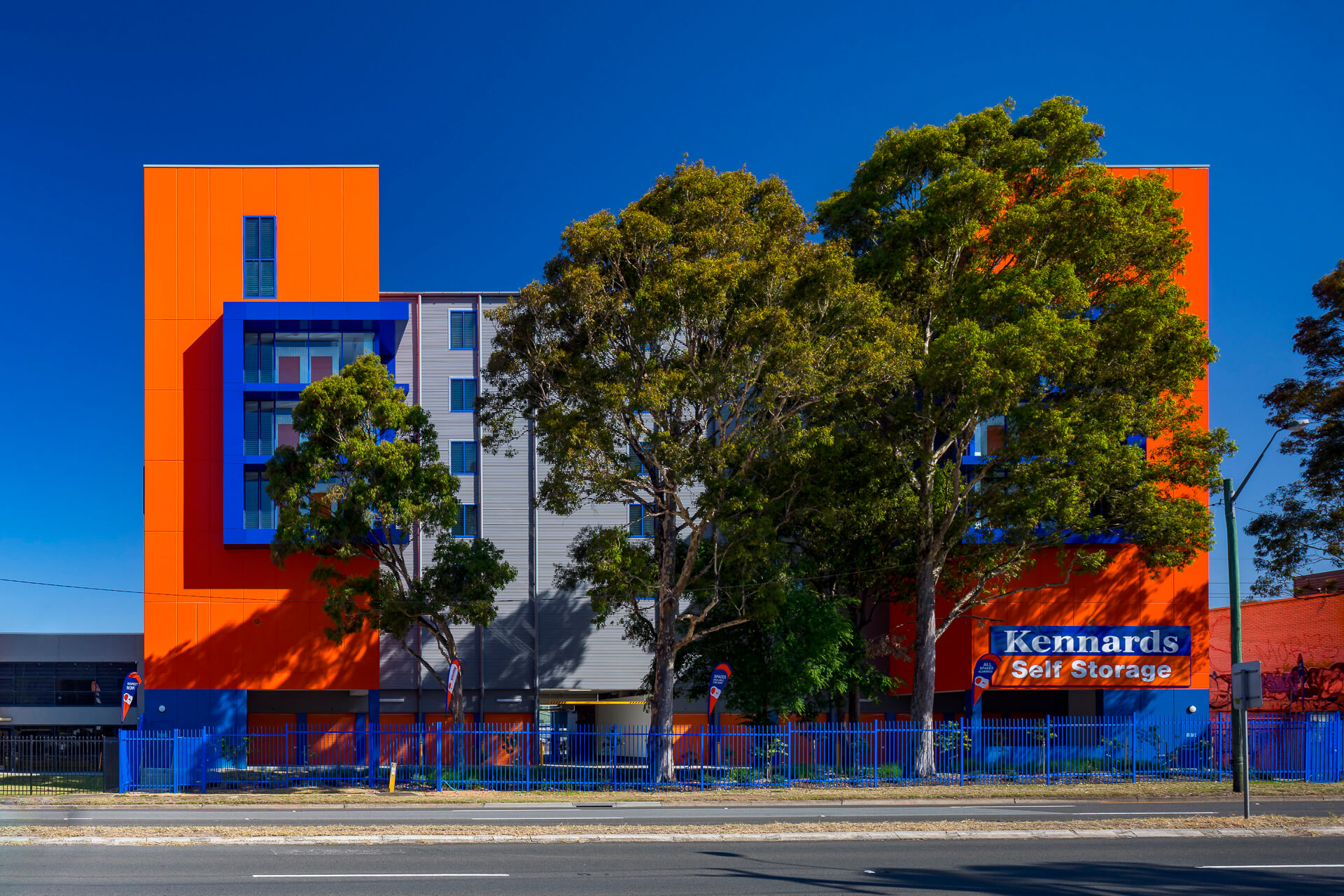

Patterson Building Group successfully completed Stage 1 and Stage 2 of this development for the same client – Principle Living Pty Ltd.
We were engaged to undertake Stage 5 of this development as the head contractor to Design and Construct 16 Independent Living Units for Blueheath Seniors Living, Medowie.
Our work included all inground services, concrete slabs, timber frame and trusses, brick veneer, cladding, metal roofing, all internal services, complete fit out and landscaping.


Design & Construct Upgrade
Patterson Building Group was appointed by School Infrastructure NSW as head contractor to undertake the Design and Construction of the Bankstown North Public School Upgrade.
Our work involved two stages, stage one was the early works component including a new 56 space carpark, demolition of existing buildings and demountables, site remediation and Hazmat removal. Stage two was the main works component which encompassed the design and construction of 2 three storey blocks consistent of 24 new Homebases, Administration, Library and Amenities. Externally, construction included new pathways,landscape areas, games court and new permanent access roads through the school.
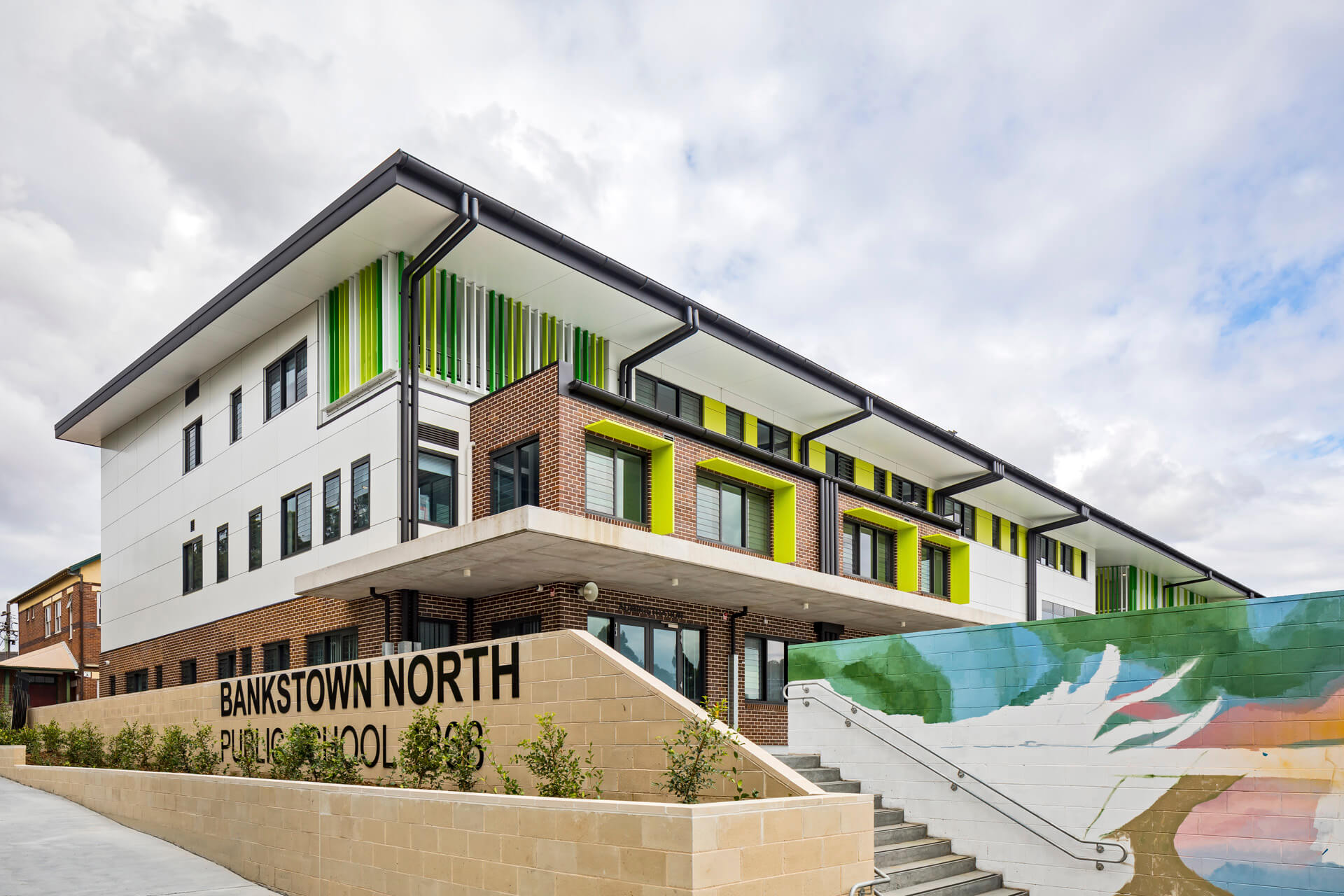
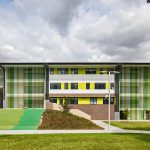

Patterson Building Group were appointed by Aveo Retirement Homes Limited as head contractor for the Design & Construction of 38 Independent Living Units as part of the Shortland Waters Retirement Village.
Our work included all construction of the buildings including on-grade and suspended slabs, building enclosure, fixtures, hard and soft landscaping to villas and common areas, driveways and fencing. The project design management included navigating Class 2 building regulations and managing the architectural, structural, hydraulic, mechanical and landscaping design



Design and Construction of Storage Facility
Patterson Building Group were appointed as head contractor to undertake the design and construction of a Storage King Facility
at Prestons, NSW.
Our works included site clearing and dam de-watering, demolition and provision of site earthworks, construction of a 4 storey FC/Metal Clad Self Storage Facility, associated services, site landscaping and stormwater management works.
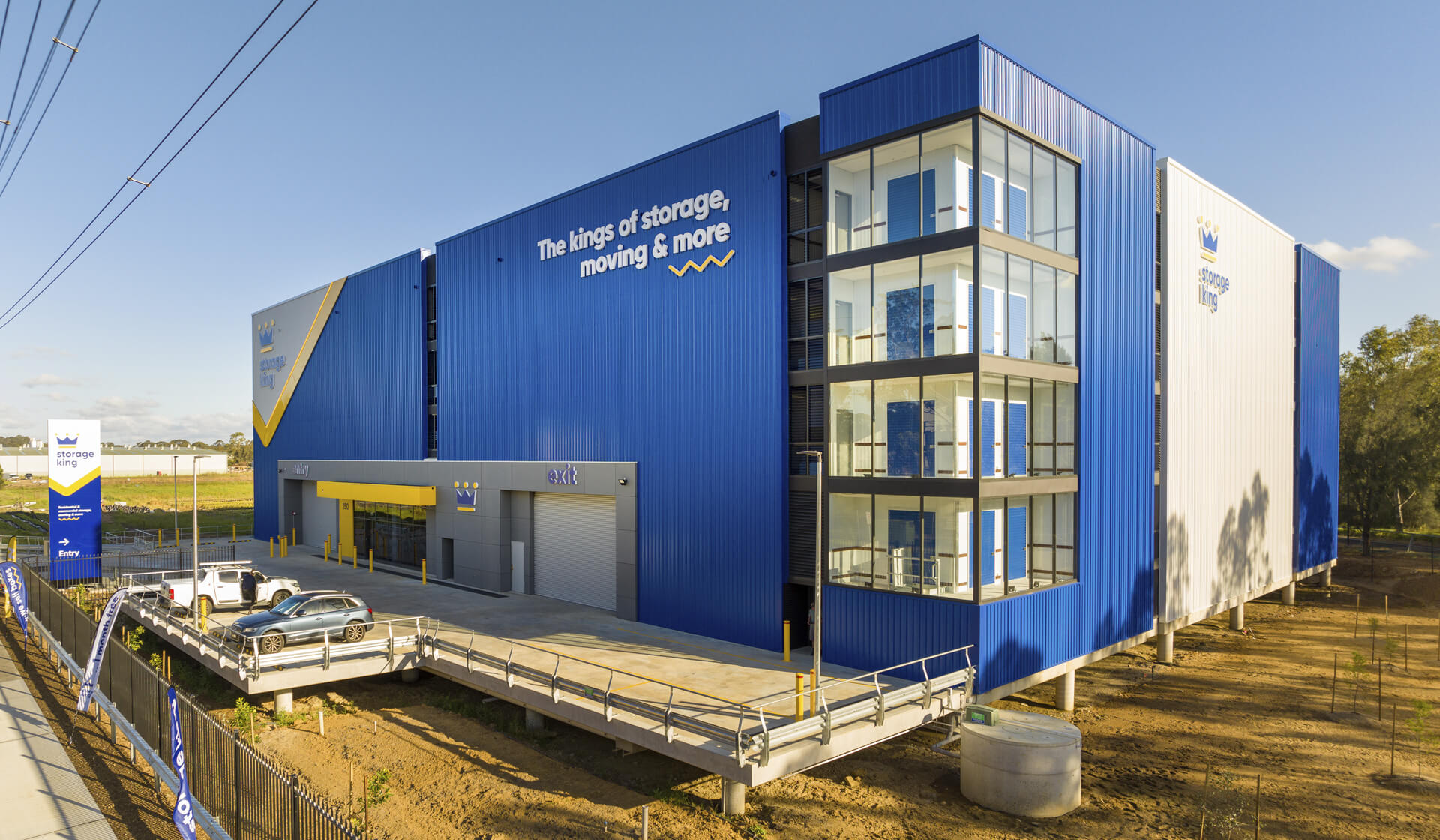
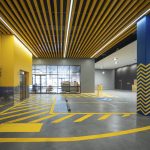
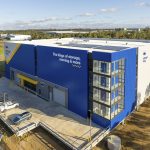
Patterson Building Group were appointed by RSL Lifecare Limited as head contractor for the Design and Construction of the Nowra Veterans’ Wellbeing Centre.
The proposed works included the design finalisation and construction of the Centre which comprised of the following works:
Site preparation including relocation of existing services and minor demolition works.
Bulk and detailed excavation works.
Construction of a two-level structure comprising a concrete frame, light weight steel roof framing, all associated services and detailed facades.
Carparking facilities, landscaping, outdoor play facilities, fencing and associated vehicular access.
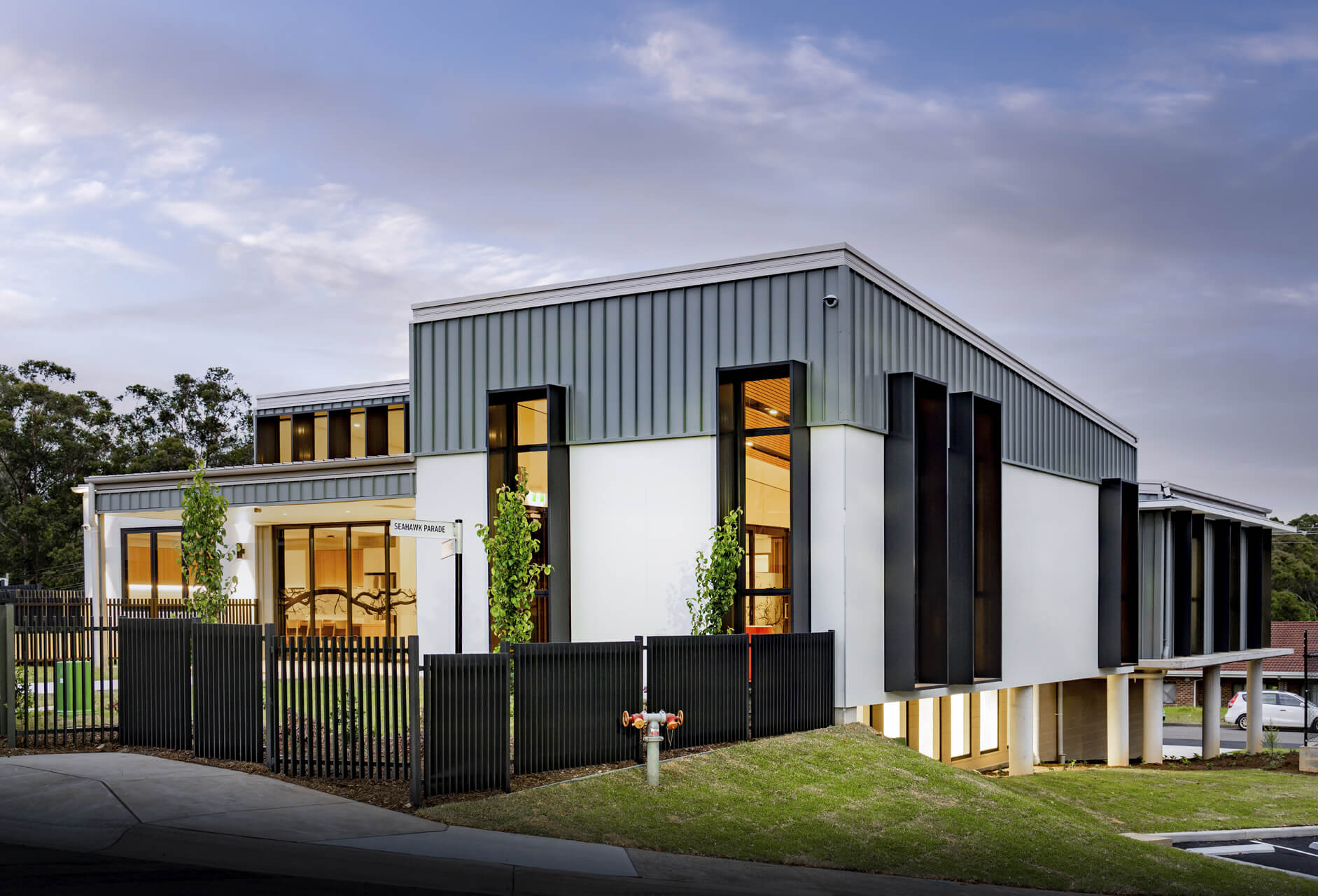
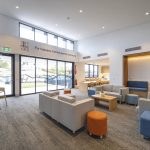
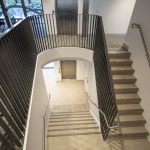
Independent Living Units
Patterson Building Group successfully completed Stage 1 of this development for Principle Living Pty Ltd.
We were engaged to undertake Stage 2 of this development as the head contractor, to Design and Construct 18 Independent Living Units for Blueheath Seniors Living, Medowie.
Our work included all inground services, concrete slabs, timber frame and trusses, brick veneer, cladding, metal roofing, all internal services, complete fit out and landscaping.
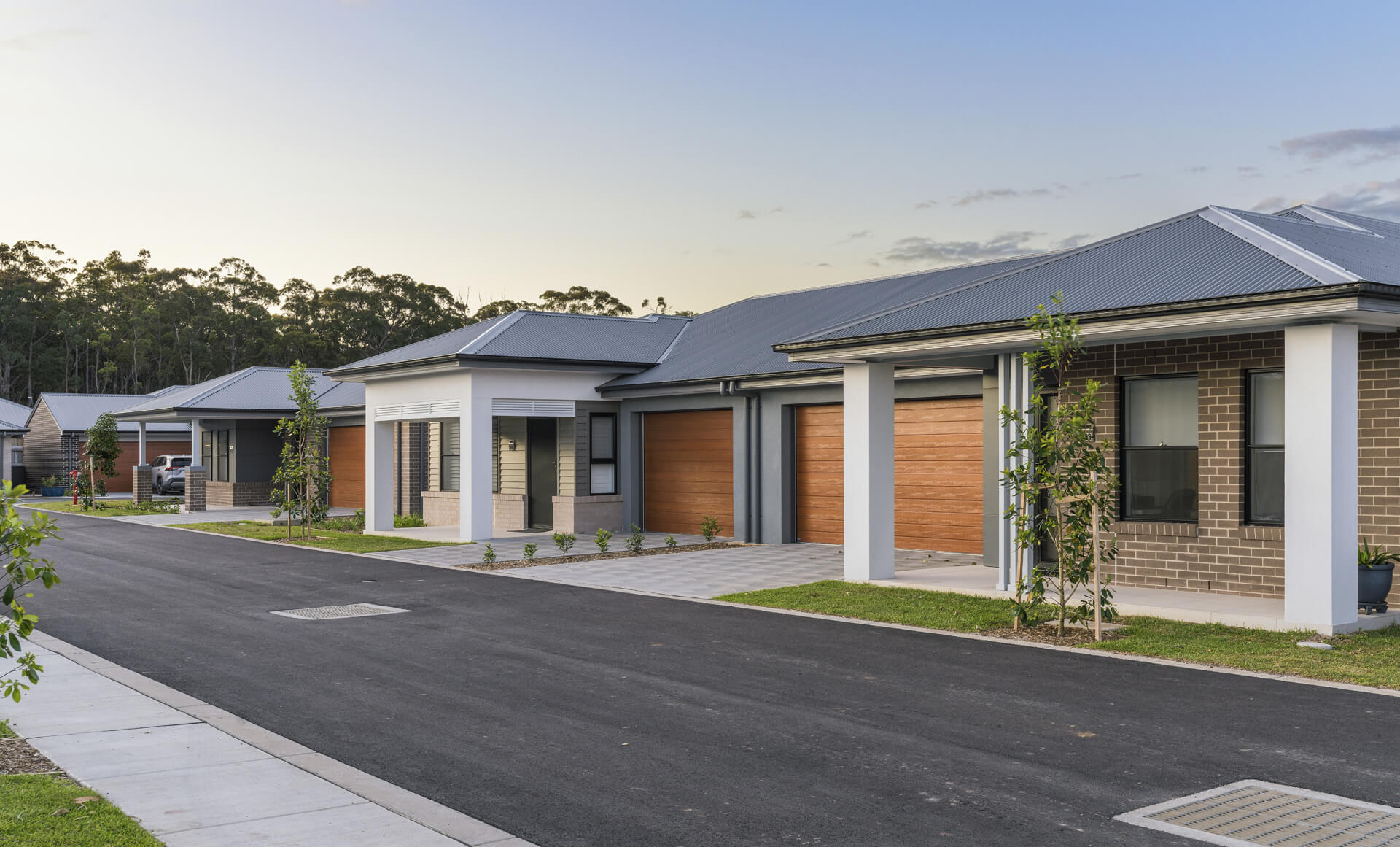
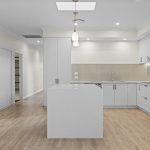
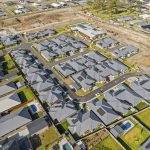

Patterson Building Group were appointed by Stockland Development as head contractor to undertake the design and construction of 21 Medium Density dwellings at Elara (Stage 6.1) Marsden Park.
Our works delivered two level dwellings inclusive of detached garages, as well as, landscaping and streetscape works.
The project was delivered in two separable portions consisting of the following house types:
Separable Portion 1:
1 Quintuple, 1 Quadraplex & 1 Standalone
Separable Portion 2:
1 Quintuple & 1 Triplex
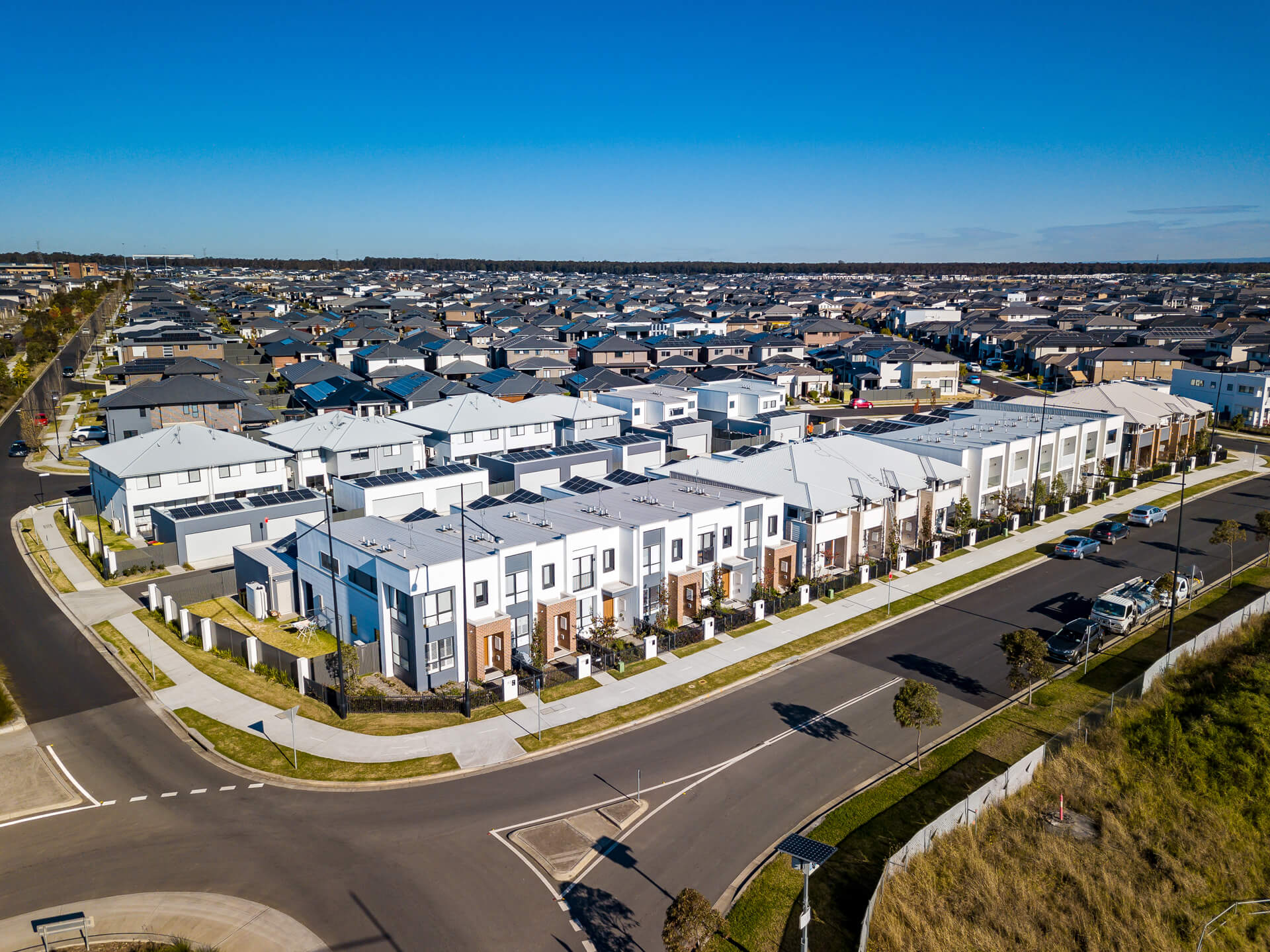
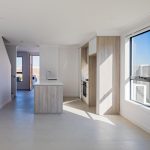
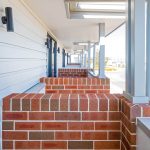
Patterson Building Group were appointed by The University of Sydney as head contractor to undertake the design and construction of the Medical Training Facility in Dubbo.
Our work involved the construction of the following:
Building E10M-Simulation Laboratory:
new single-story teaching and learning areas inclusive of amenities, 6 simulation laboratories, 2 learning studios, informal learning spaces and anatomy learning spaces; new entry driveway, waste collection area and associated landscaping; all civil and services works associated with the new facility.
Reception & Boardroom (Optional Works – Stage 1):
new building extension / infill to facilitate the new front entry from campus and boardroom; extension of all services to facilitate the new area of works.
Workstation Area (Optional Works – Stage 2):
new building extension to provide a new workstation area; extension of all services to facilitate the new area of works.
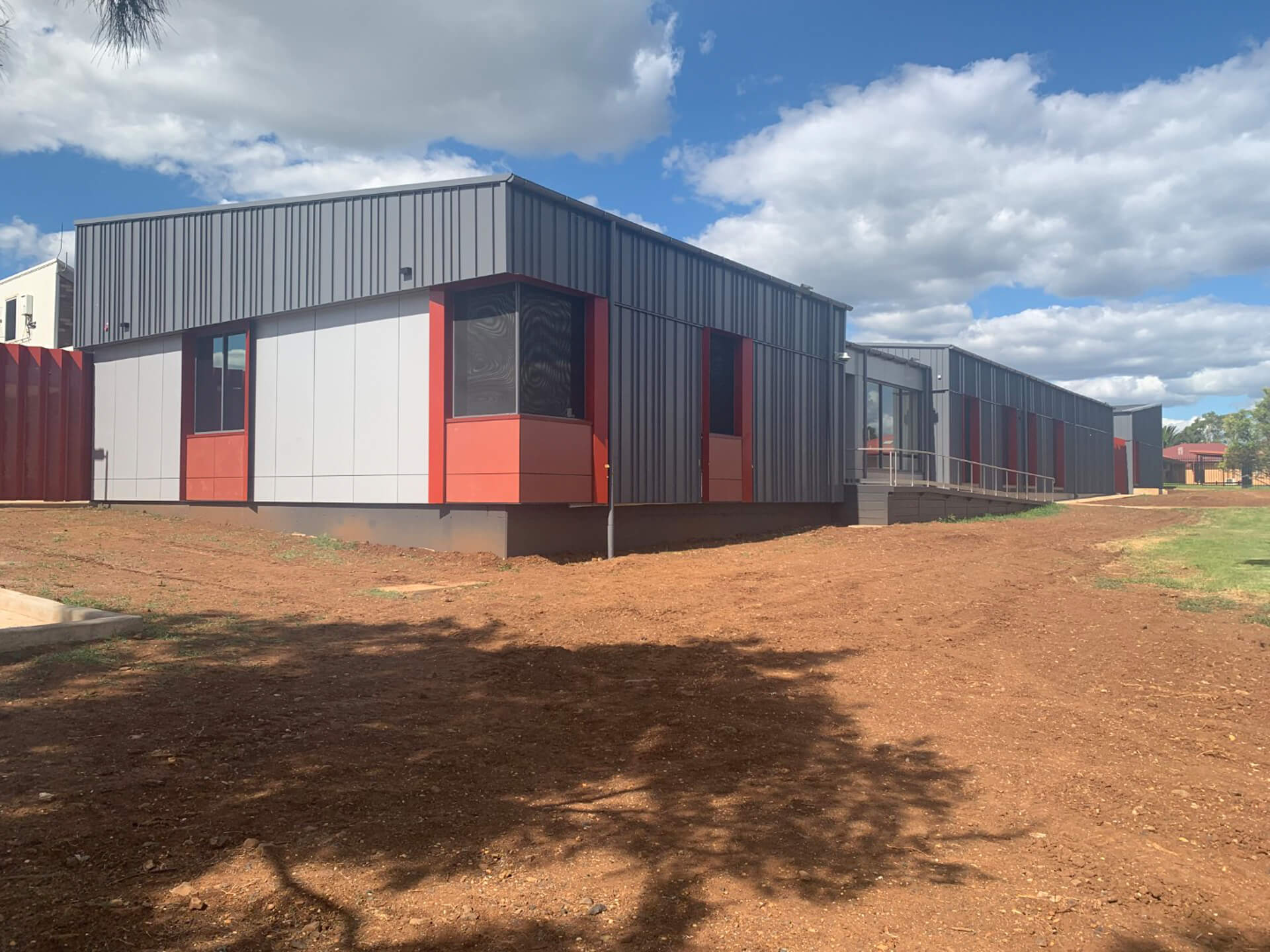
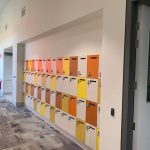

Patterson Building Group were appointed by Oak Tree Retirement Villages Pty Ltd as head contractor to undertake the construction of 6 ILUs as part of Oak Tree Village Stage 2, Dubbo.
Our work involved the construction of the following:
• one Type 3Aii duplex consisting of two 3 bed villas
• one Type 2Aii duplex consisting of two 2 bed villas
• one Type 3Dii/3Bii duplex consisting of two 3 bed villas
• all bulk earthworks, stormwater, sanitary, water & fire services and internal roads & car parks
• construction of Electrical Infrastructure including all internal electrical and communication infrastructure
• all retaining walls, landscaping and fencing
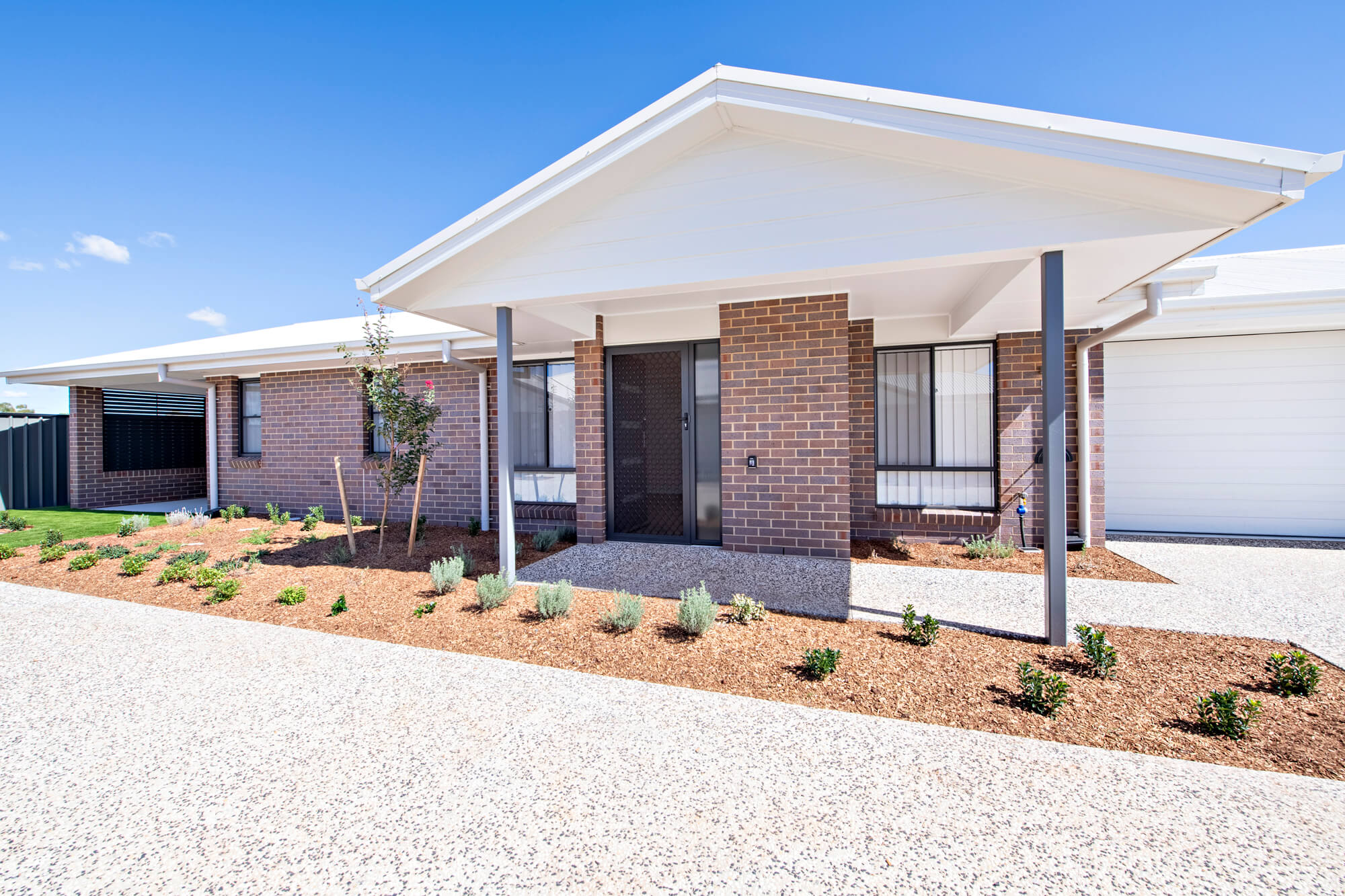
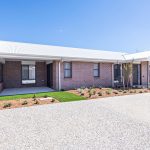
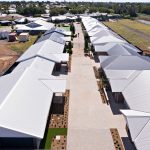
Patterson Building Group was appointed by Stockland Development as head contractor to undertake the Design & Construction of 61 dwellings. Our work involves pad preparation, all inground services, construction of the dwellings and garages, all landscaping and fencing.
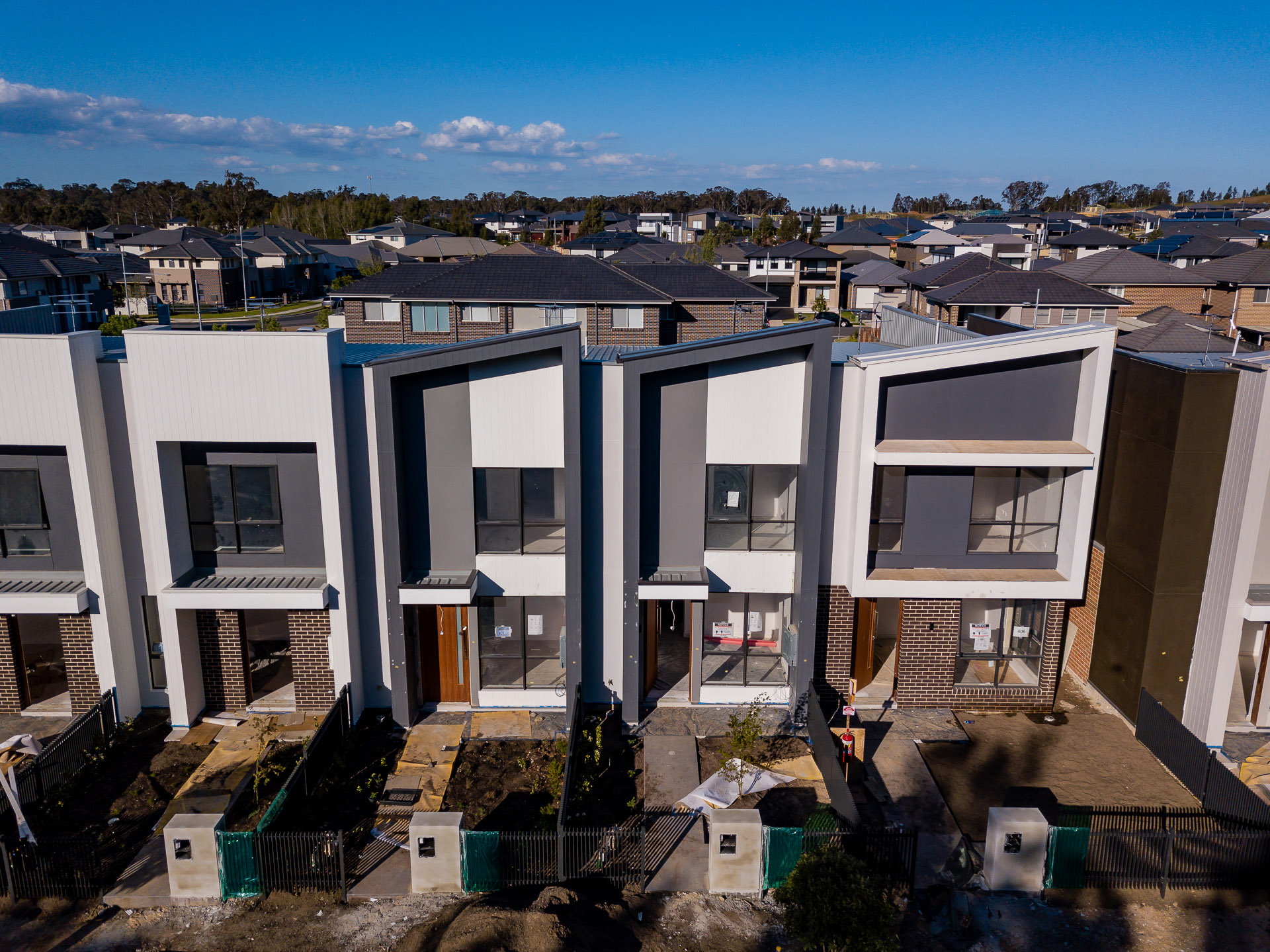

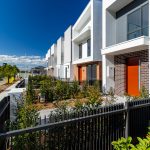
Patterson Building Group Pty Limited was appointed by Stockland as head contractor to undertake the Design and Construction of 12 townhouses including detached garages.
The townhouses comprise of concrete slab on ground, timber frames and trusses, wall cladding and hebel, solar panel installation to garages, landscaping works including pathways, driveways and planting.
Internal areas consisting of plasterboard walls and ceilings, carpet and tile floor coverings, wet areas fit-out, kitchen installations, staircases etc
