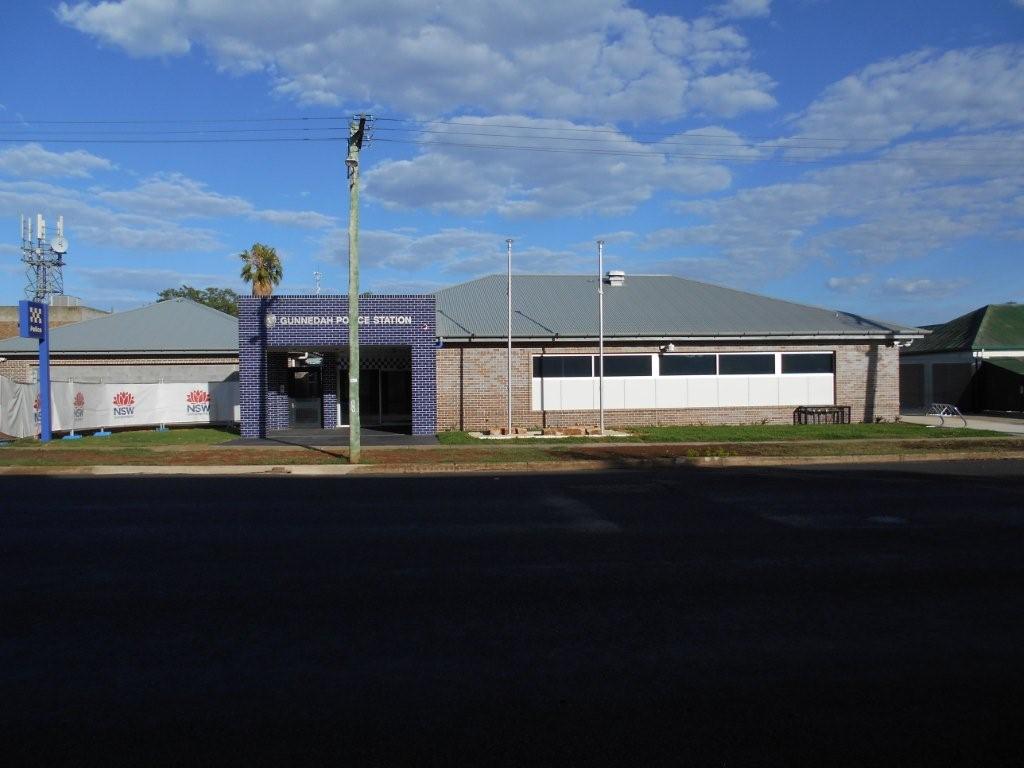Design & Construct Upgrade
Patterson Building Group was appointed by School Infrastructure NSW as head contractor to undertake the Design and Construction of the Bankstown North Public School Upgrade.
Our work involved two stages, stage one was the early works component including a new 56 space carpark, demolition of existing buildings and demountables, site remediation and Hazmat removal. Stage two was the main works component which encompassed the design and construction of 2 three storey blocks consistent of 24 new Homebases, Administration, Library and Amenities. Externally, construction included new pathways,landscape areas, games court and new permanent access roads through the school.
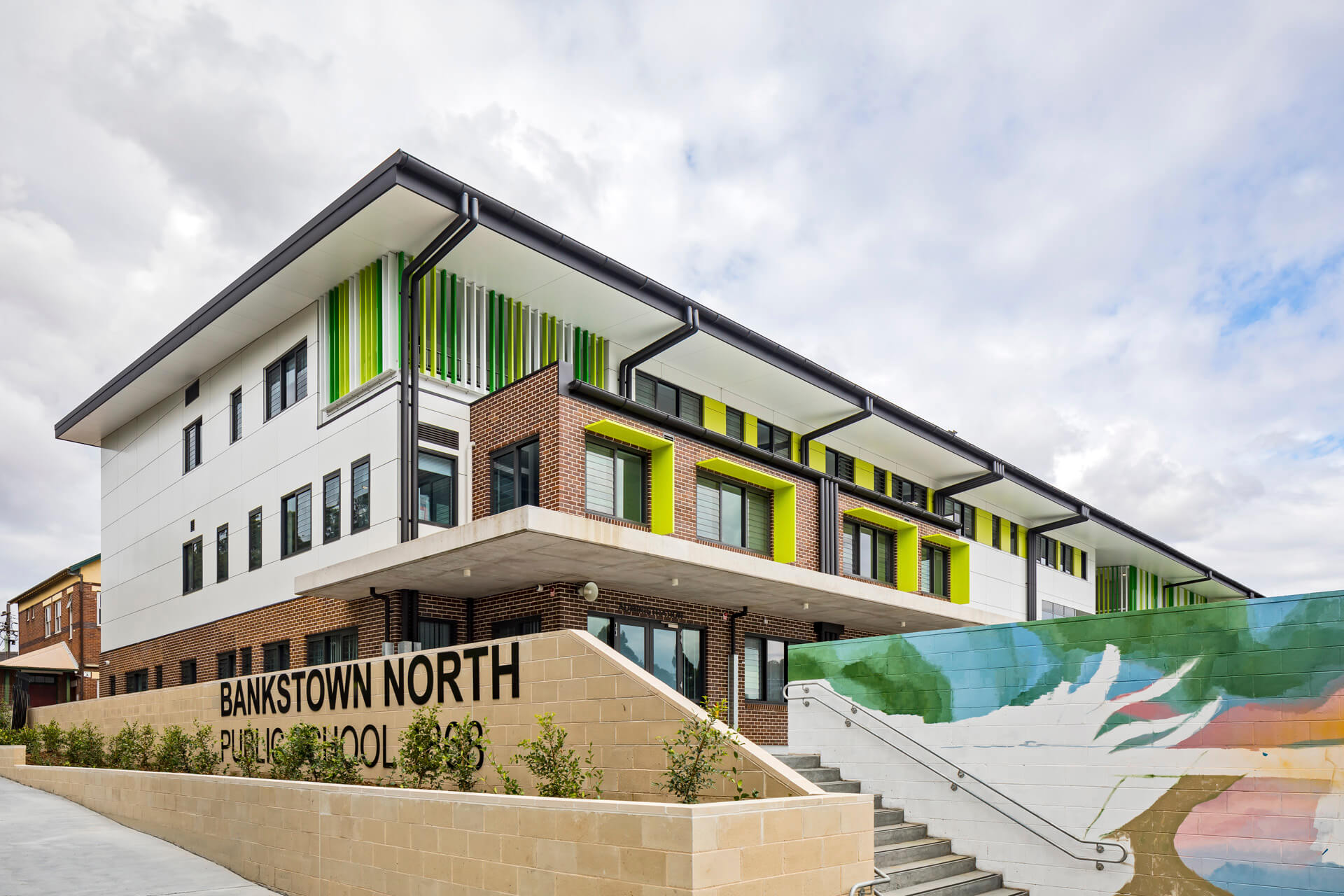


Patterson Building Group were appointed by Shellharbour City Council as Head Contractor to undertake the construction of the new Oak Flats Depot Administration Building.
Our work involved demolition of the existing building, construction of a new Administration Building including office areas, amenities, kitchen, and training rooms, new main electrical switchboard and landscaping and external paving.
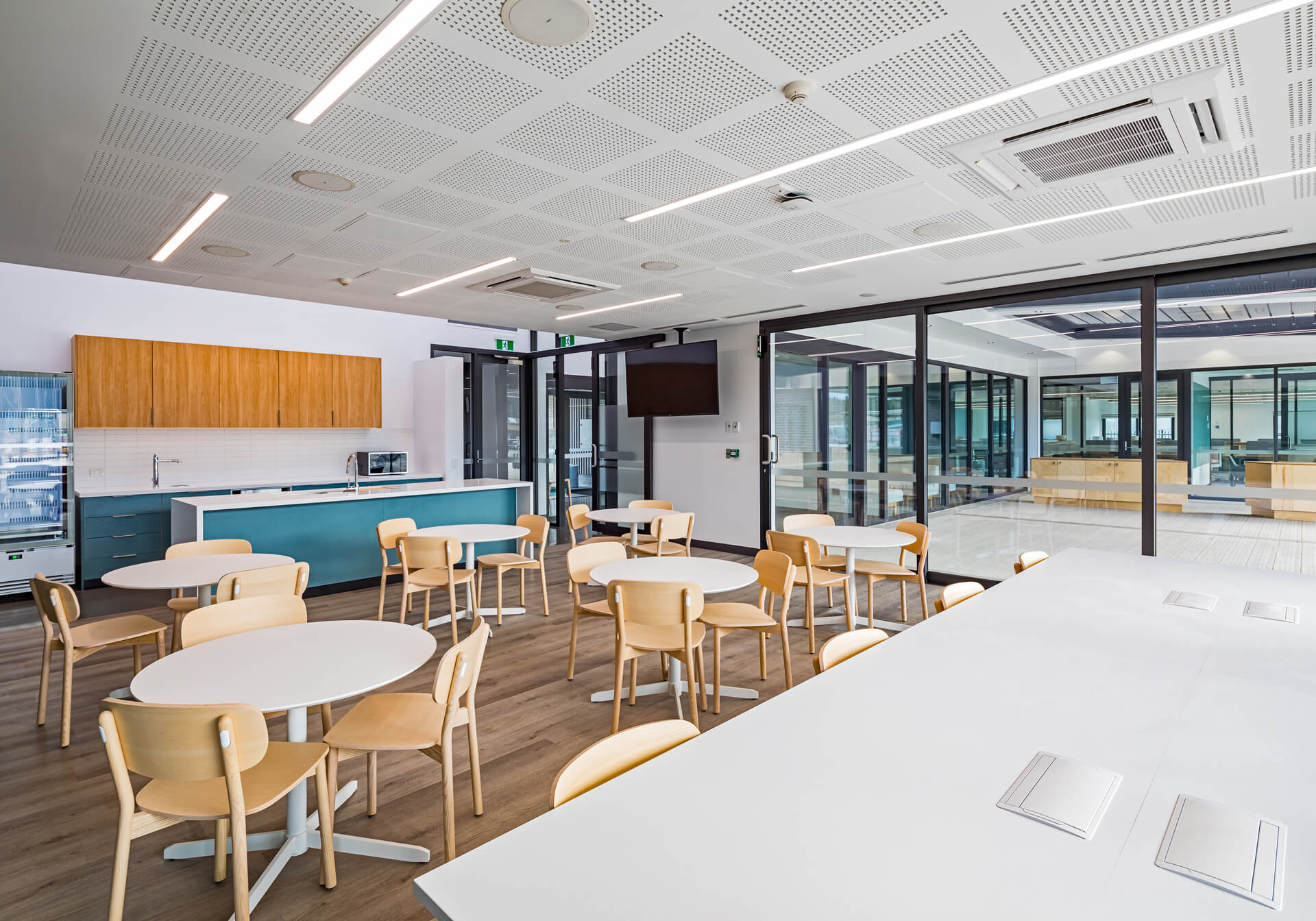


Patterson Building Group Pty Limited was appointed by BGIS Pty Ltd as head contractor to undertake the construction of Cessnock Police Station.
Our work involves the construction of a double storey building including custodial, office and meeting spaces. The building is bounded by vehicle pavements, footpaths and landscaping. There are a number of outer buildings which consist of vehicular holding bay, highway patrol parking, wash bay and the partial demolition of a heritage building with façade adjustments.
The total site area is approx. 3,700m2 and a floor area of Approx. 2,600m2. The project is split into 3 stages which enables the existing Police Station to remain operational in temporary facilities while the main build works are under construction.
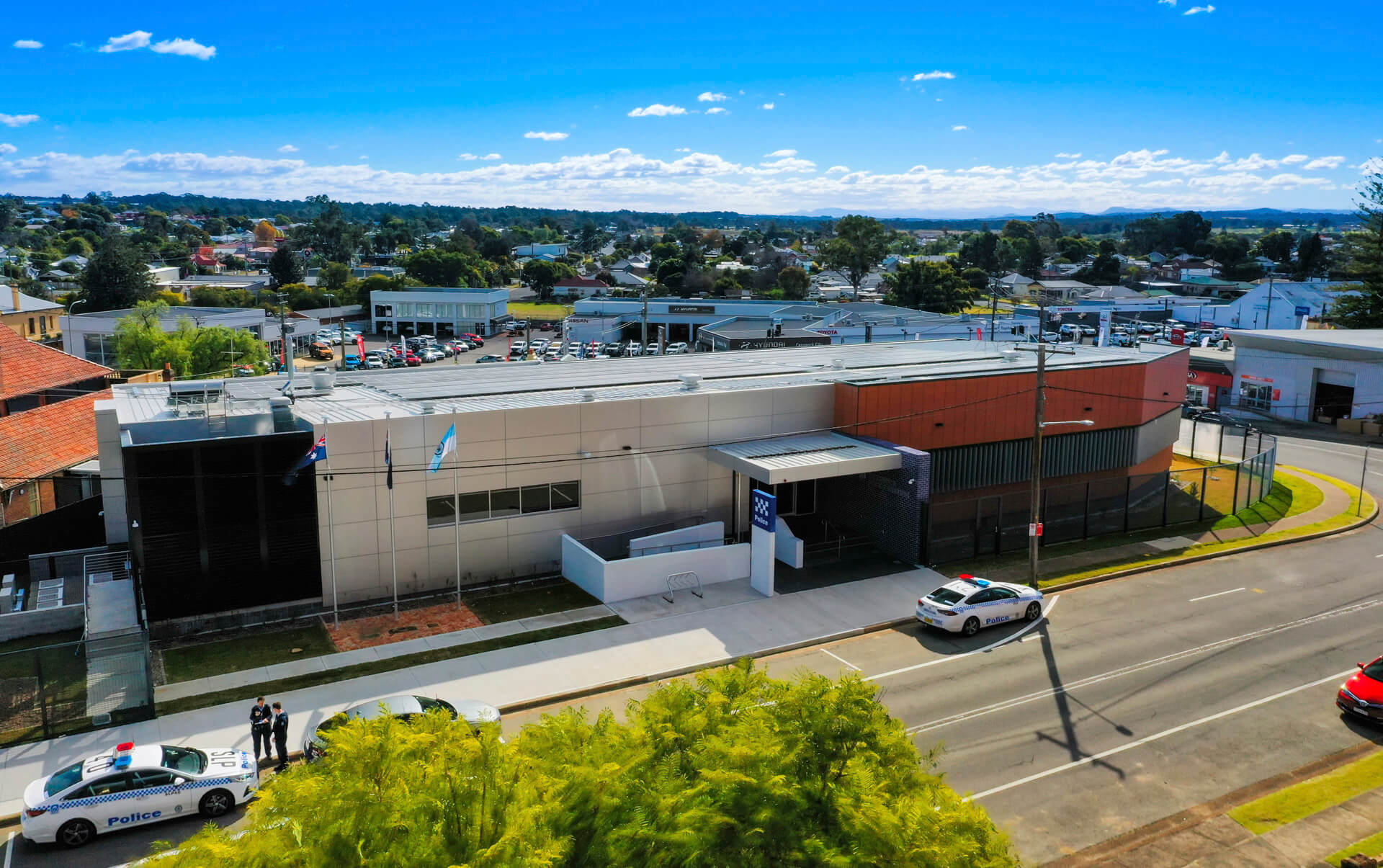

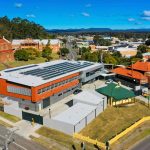
Patterson Building Group was appointed as head contractor for the Eastgardens Library.
The scope of works included the major refurbishment of the existing fit-out, demolition and strip-out, the erection of acoustic hoarding, set out and install of new services such as fire, hydraulics, air conditioning, mechanical ventilations, electrical, ICT services, as well as construction and fit-out of new works including furnishing and external works.
** Winner – Best Refurbishment $5 million – Master Builders Excellence in Construction Awards 2018**
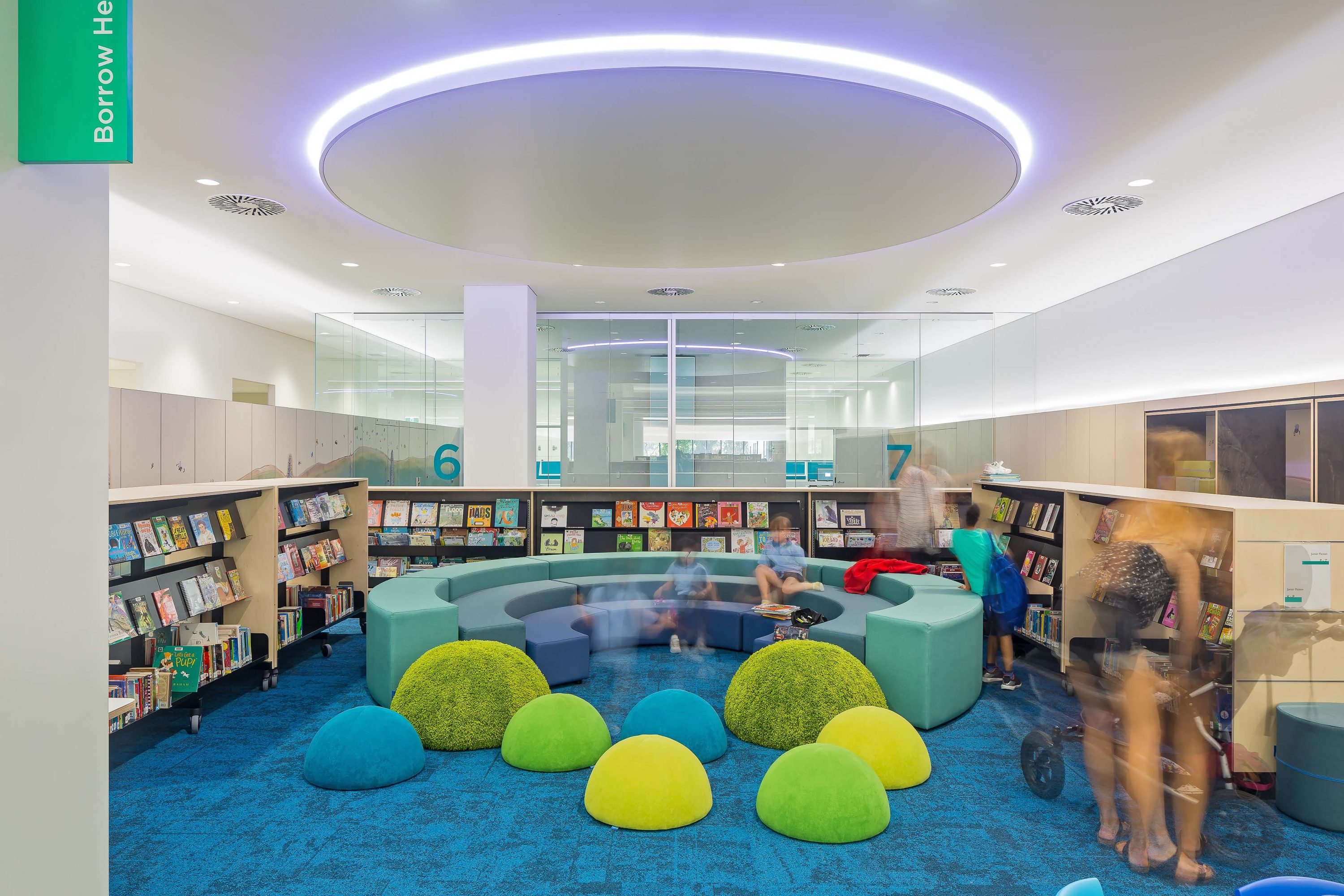
Patterson Building Group Pty Limited was appointed as Head Contractor to undertake the refurbishment of a New Welcome Centre on the Concourse Level at The Sydney Opera House.
The works included the fabrication, supply, installation and commissioning of the new welcome centre and included the removal of the old welcome centre structure, floor and joinery.
In its place is a new fully designed pod type structure that houses the new information centre, ticketing facilities and feature wall displays.
The new external works include a new signage structure and paving works to the higher level concourse.
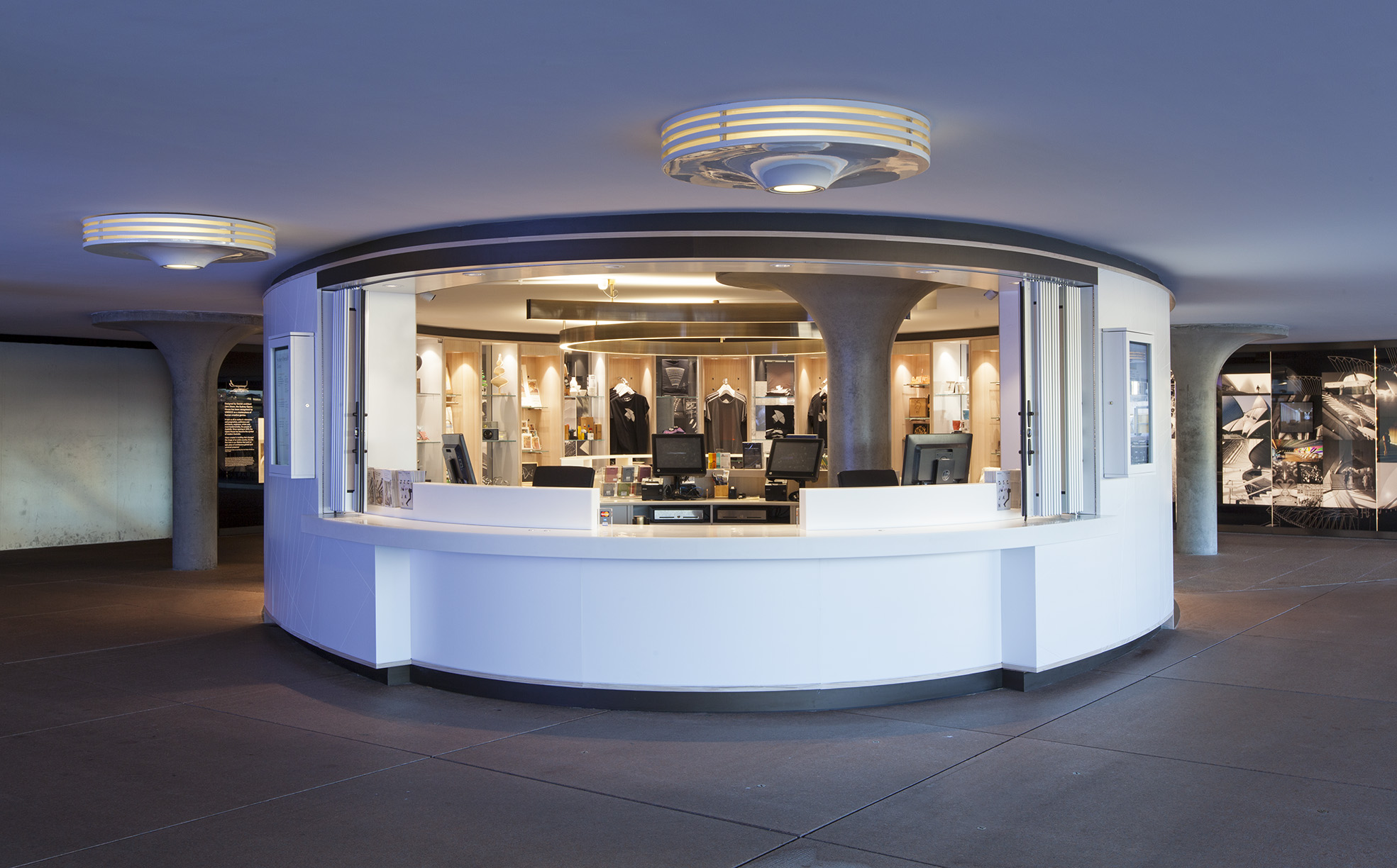

Patterson Building Group Pty Limited was appointed as Head Contractor to undertake the construction of a new Gate House to The Sydney Opera House.
The Gatehouse structure is an elliptical shaped architectural roof, including integration with structural columns and a perimeter glazing channel and was a collaborative design in conjunction with original designer of the SOH.
This high profile project required a high attention to detail to house the accommodation requirements, but to conceal the services including electrical, data, security, lighting and mechanical services in a high pedestrian area.
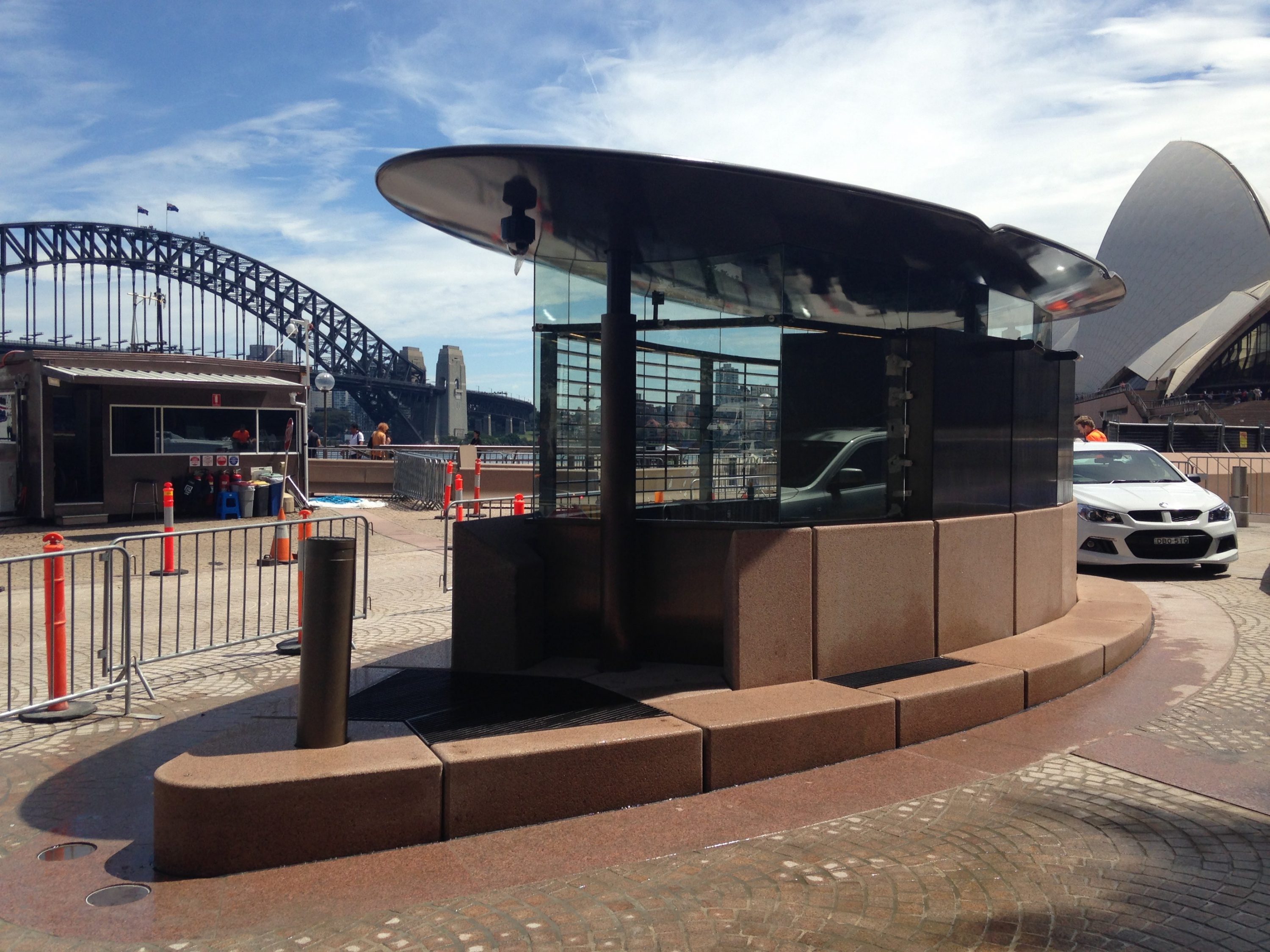
Patterson Building Group Pty Limited was appointed by The Sydney Opera House to construct the new redesigned function centre, Yallamundi Room.
The newly designed function room involved the removal of the external marquee, strip out of an existing Ballet Rehearsal room, the demolition of existing mezzanine concrete slab and all existing redundant plant and services; strengthening works to existing curved load bearing walls and the creation of openings in existing structural walls for the new ‘state of the art’ function space.
It is a project PBG is extremely proud to deliver.

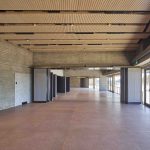
Patterson Building Group was appointed by TAFE NSW to undertake the upgrade of Singleton TAFE as part of its Connected Learning Centre Tranche 2 program.
The scope of work involves the strip out and part demolition of the existing structure and the extension and refurbishment of the building to accommodate new learning areas and workshops. Our work also involves the upgrade of services, external works and landscaping.


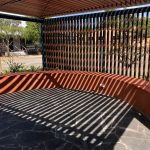
Patterson Building Group Pty Limited was appointed by Health Infrastructure as head contractor to undertake the design and construction of a new ambulance station in Rutherford as part of the Rural Ambulance Infrastructure Reconfiguration (RAIR) program.
Works include the development of the design, site preparation, construction, fit out, commissioning and handover of the station.


Patterson Building Group Pty Limited was appointed by Health Infrastructure as head contractor to undertake the design and construction of a new ambulance station in Goulburn as part of the Rural Ambulance Infrastructure Reconfiguration (RAIR) program.
Works include the development of the design, site preparation, construction, fit out, commissioning and handover of the station.
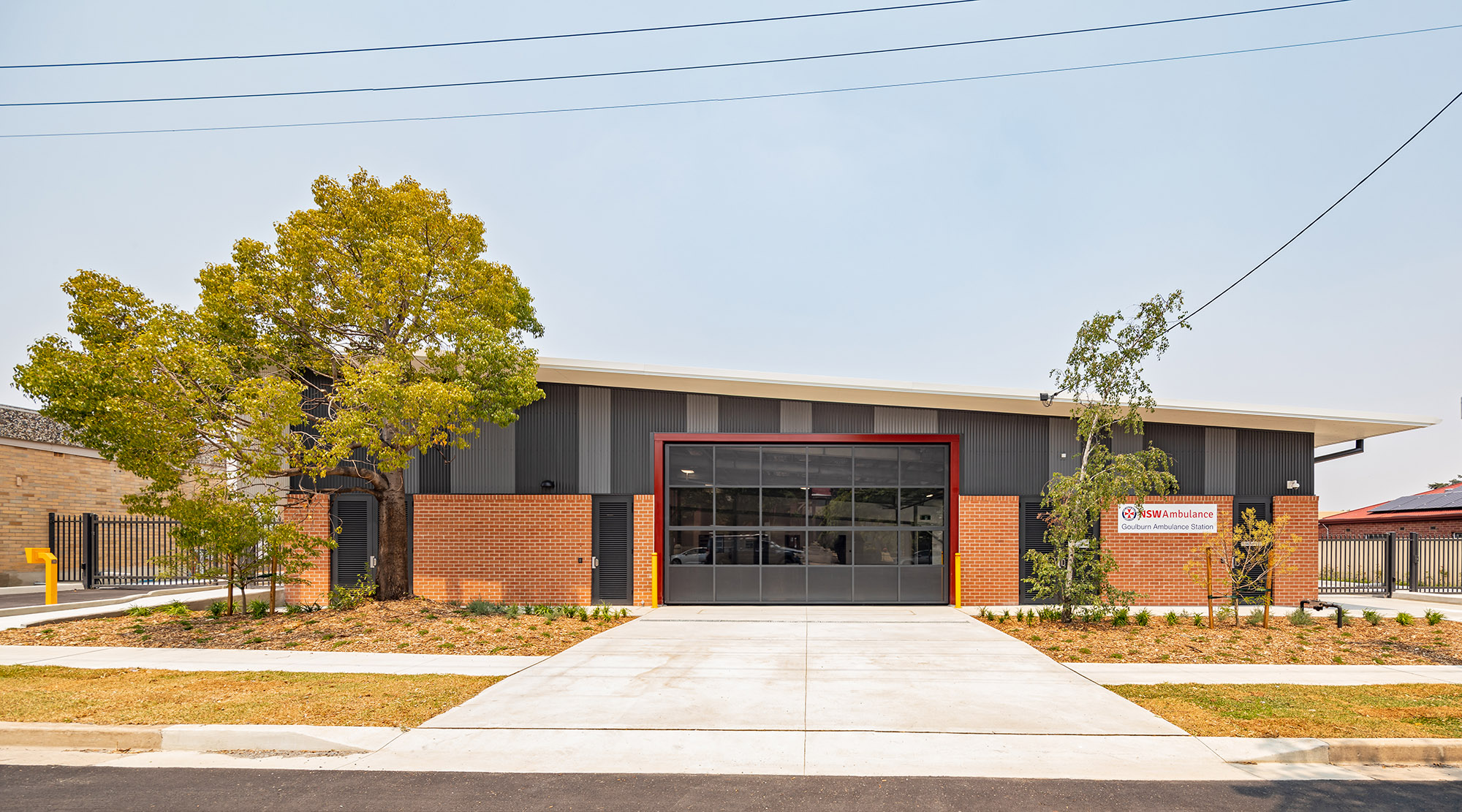

Patterson Building Group Pty Limited was appointed by Health Infrastructure as head contractor to undertake the design and construction of a new ambulance station in Bungendore as part of the Rural Ambulance Infrastructure Reconfiguration (RAIR) program.
Works include the development of the design, site preparation, construction, fit out, commissioning and handover of the station.
View the time-lapse video of construction below.
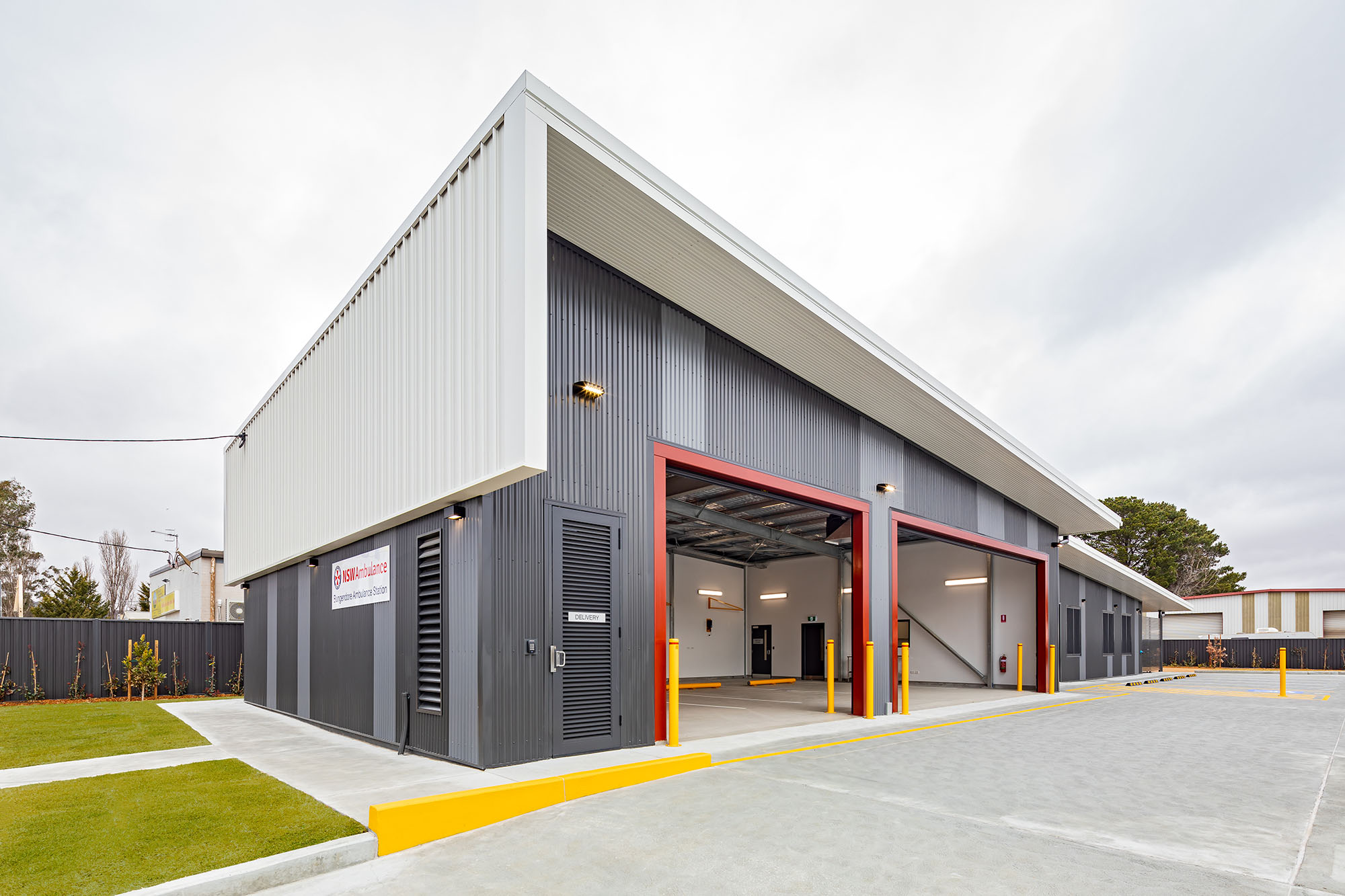

Patterson Building Group Pty Limited was appointed by The Office of Environment and Heritage as head contractor to undertake the refurbishment of the Minnamurra Visitor Centre and Lyrebird Cafe.
The works involve the refurbishment of the existing Visitor Cente including upgrades and improvements to the main entry, removal of internal walls and of existing staff accommodation, upgrades to the roof, ceiling, internal and external walls, storm water plumbing, lighting and other lighting fixtures.
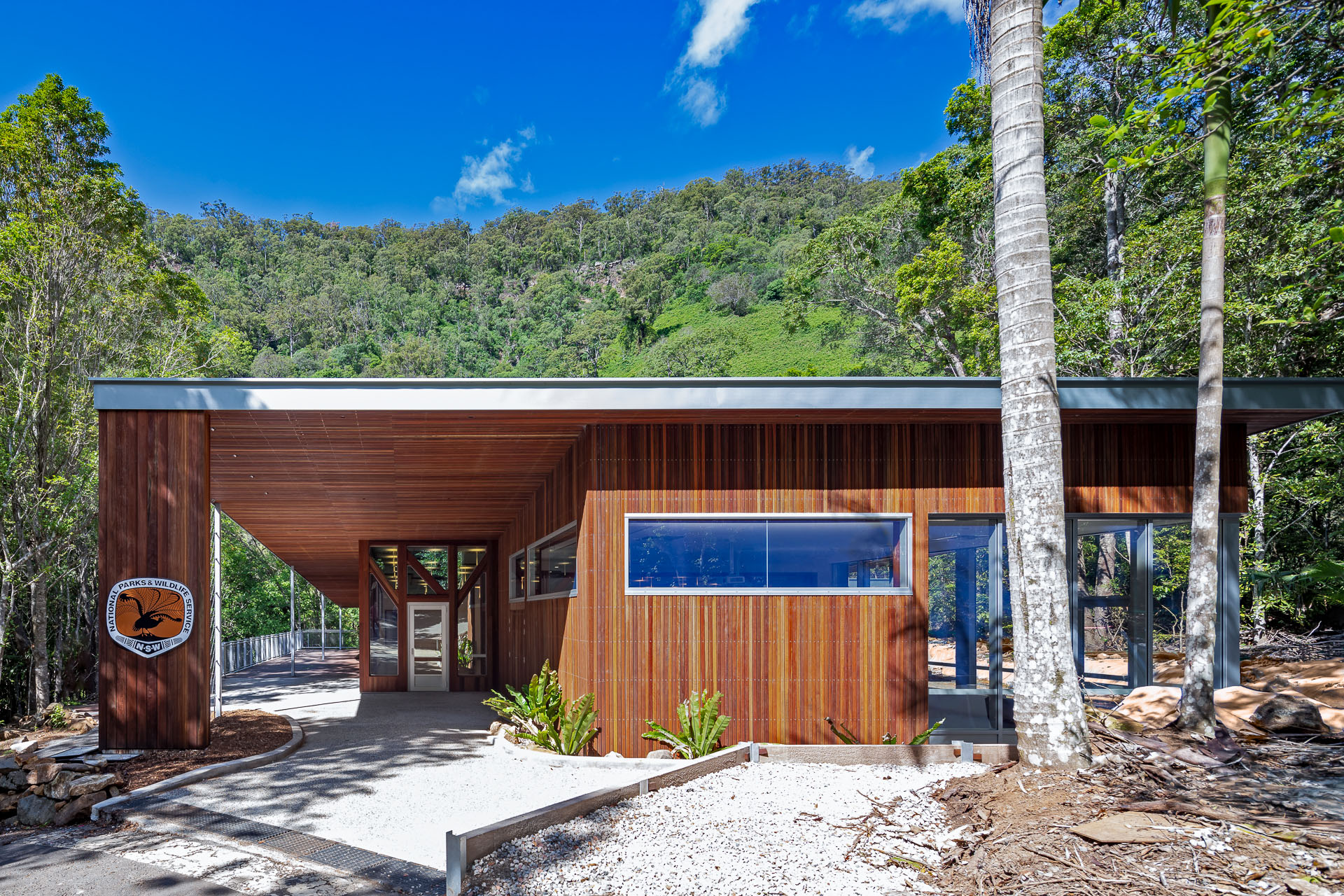
Patterson Building Group was appointed by The Minister for Education for the State of NSW to undertake the upgrade of Randwick Public School.
The scope of works involves five milestones and includes the construction of a new two storey building; the refurbishment of Blacks A and D; the extension and refurbishment to the existing school hall; the refurbishment of Black 1 and the demolition of Blocks 3 and 4 and the construction works to Black C including new landscaping, hardscape and softscape surfaces.
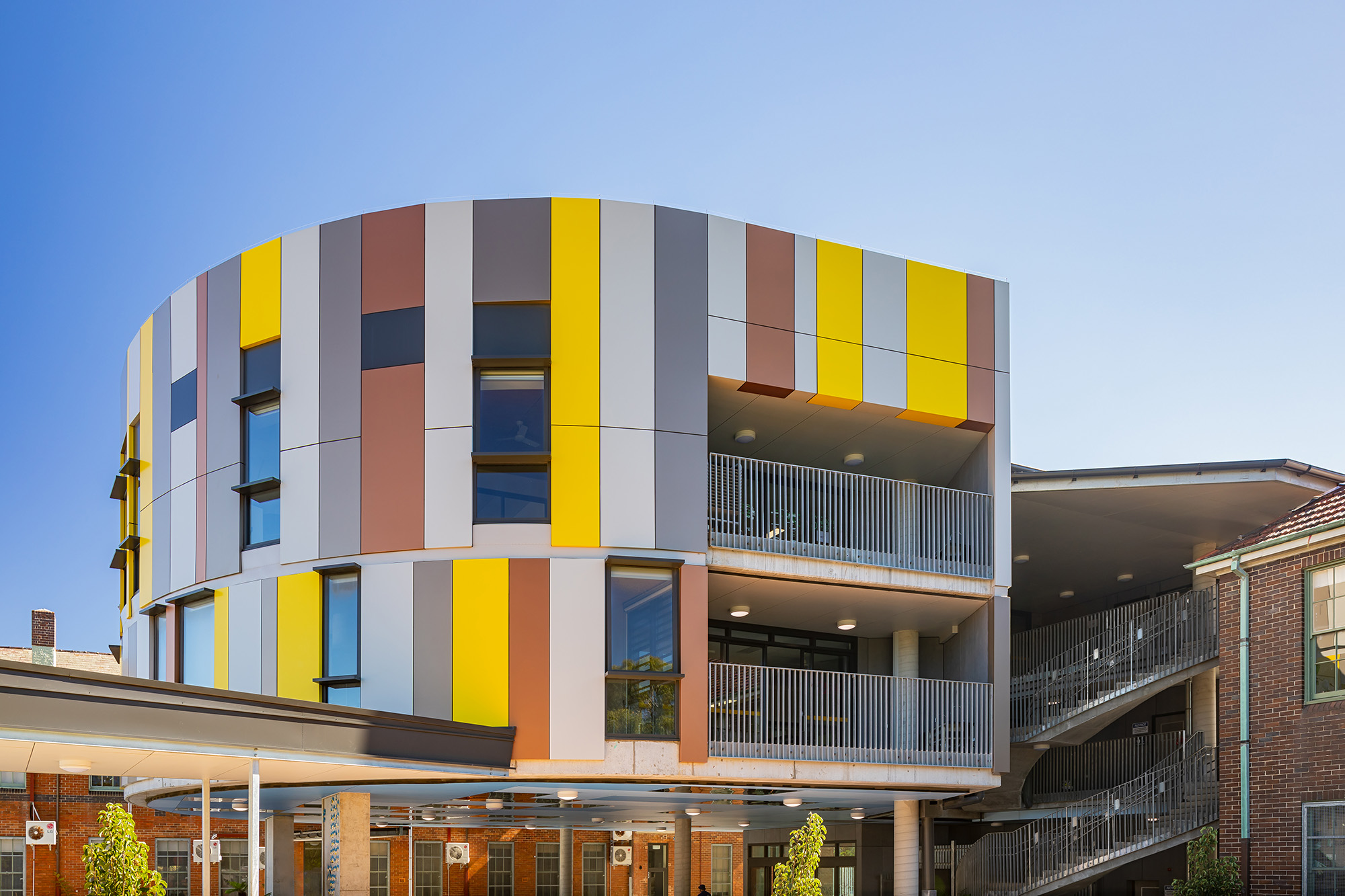

Patterson Building Group Pty Limited was appointed by School Infrastructure NSW, to undertake redevelopment and the upgrade of the NSW School of Languages at Petersham.
Our work involved the demolition of existing structures within blocks A-E and the refurbishment of these buildings as well as the installation of new lifts to each block.
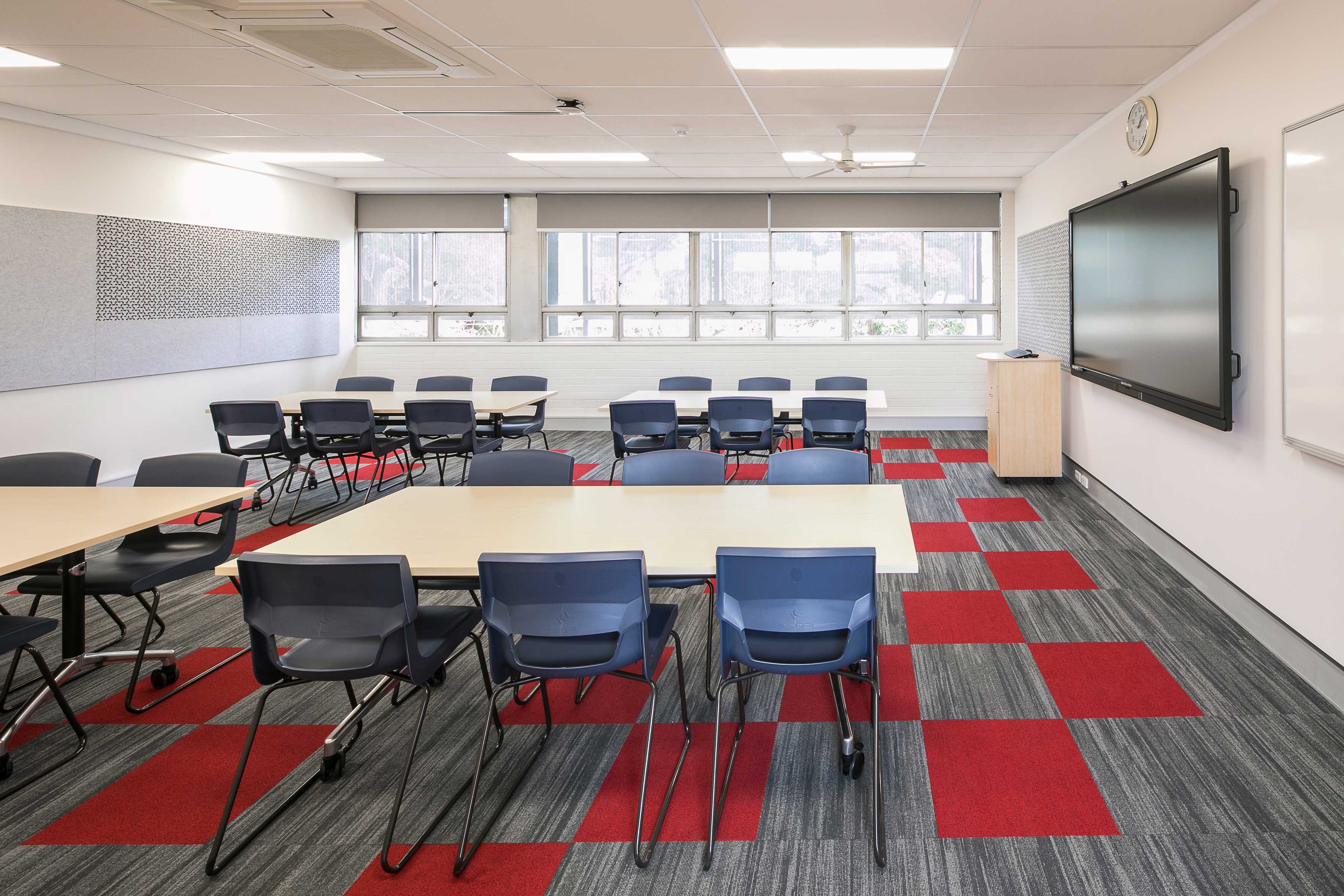
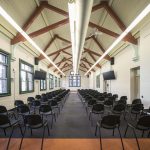
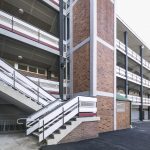
Patterson Building Group are engaged as Head Contractor for the design and construction of a new Local Area Command Police Station in Gunnedah.
Our role involved the relocation of staff and equipment to a temporary residence and the demolition of the existing structure (including asbestos removal) for the construction of a new police station. Work also involves the connection of utilities and services to the site as well as all landscaping and external works.
PBG is working with all stakeholders during construction and will continue to work with NSW Police during the relocation and handover phase.
