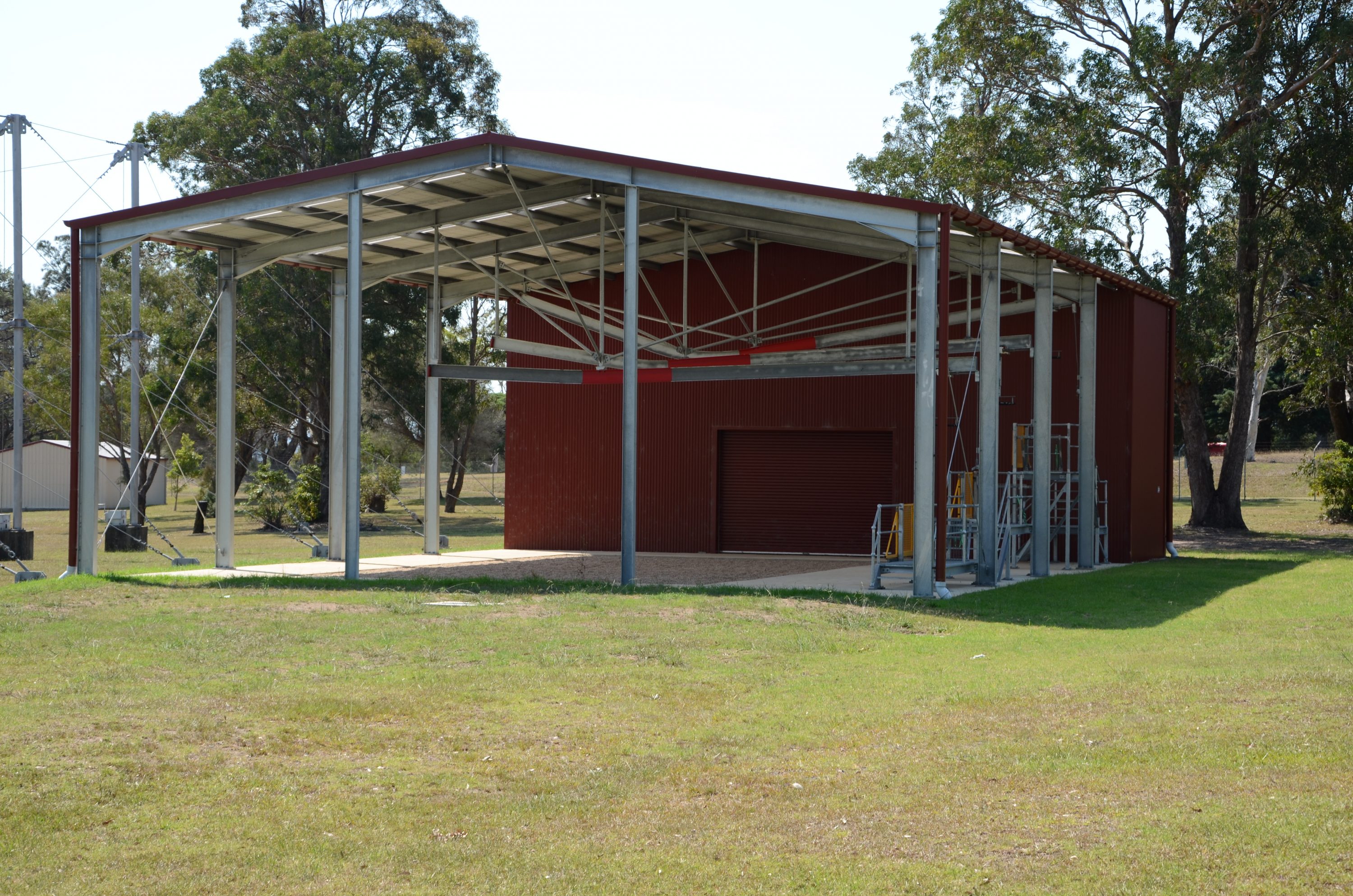Design & Construct
Patterson Building Group are appointed by Hannas Group as head contractor for the Design and Construction of a new industrial warehouse unit and self storage complex at Lane Cove.
Our work involves the following:
-Construction of 45 warehouse units and 51 storage units.
-Detailed excavation and in-ground works.
-Construction of slab on ground and 2 x suspended, post-tensioned concrete slabs.
-Precast concrete perimeter walls.
-Structural steel roofing elements and mezzanine floor framing.
-Associated Services, site landscaping and stormwater management works.
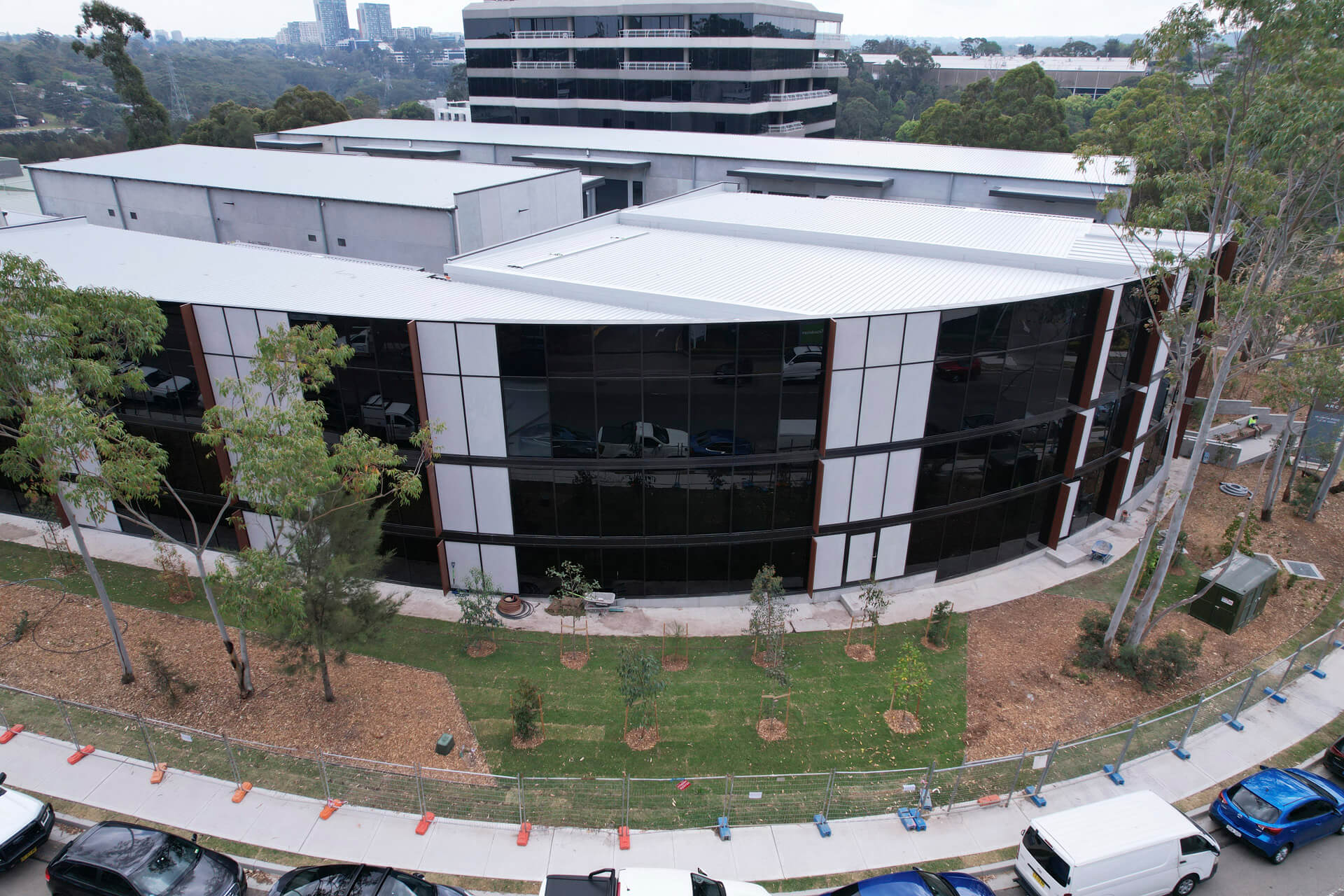
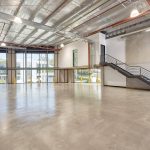
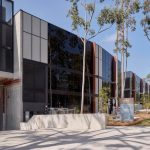
DESIGN & CONSTRUCT
Patterson Building Group were appointed as head contractor to undertake the Design and Construction of a Rent a Space storage facility in Oran Park.
Our work comprised of the following:
• Site clearing, earthworks, foundations and incoming services;
• Construction of a four level 9,900m2 Self Storage Facility with internal drive through
• Construction of new driveways and carpark spaces and associated landscape works
• Construction of the external footpaths & completion of kerbs and gutters
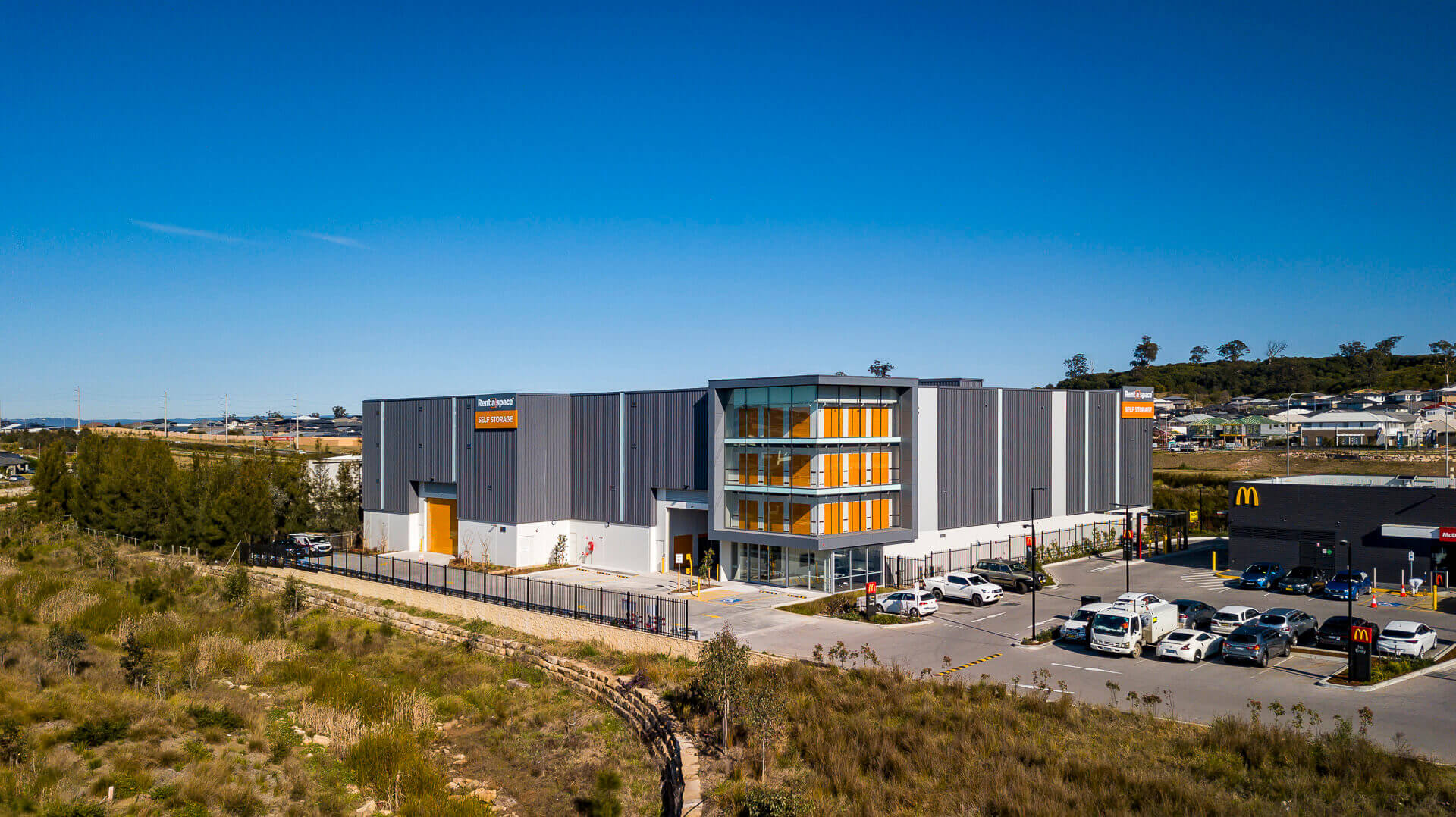

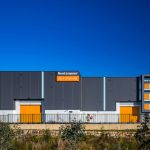
Design & Construct, Lump Sum
Patterson Building Group are appointed by Kennards Self Storage as head contractor to undertake the Design and Construction of a Self Storage Facility in Moorebank.
The project involves the construction of a seven storey facility comprising of concrete, FC, metal clad, associated services, site landscaping and stormwater management works.
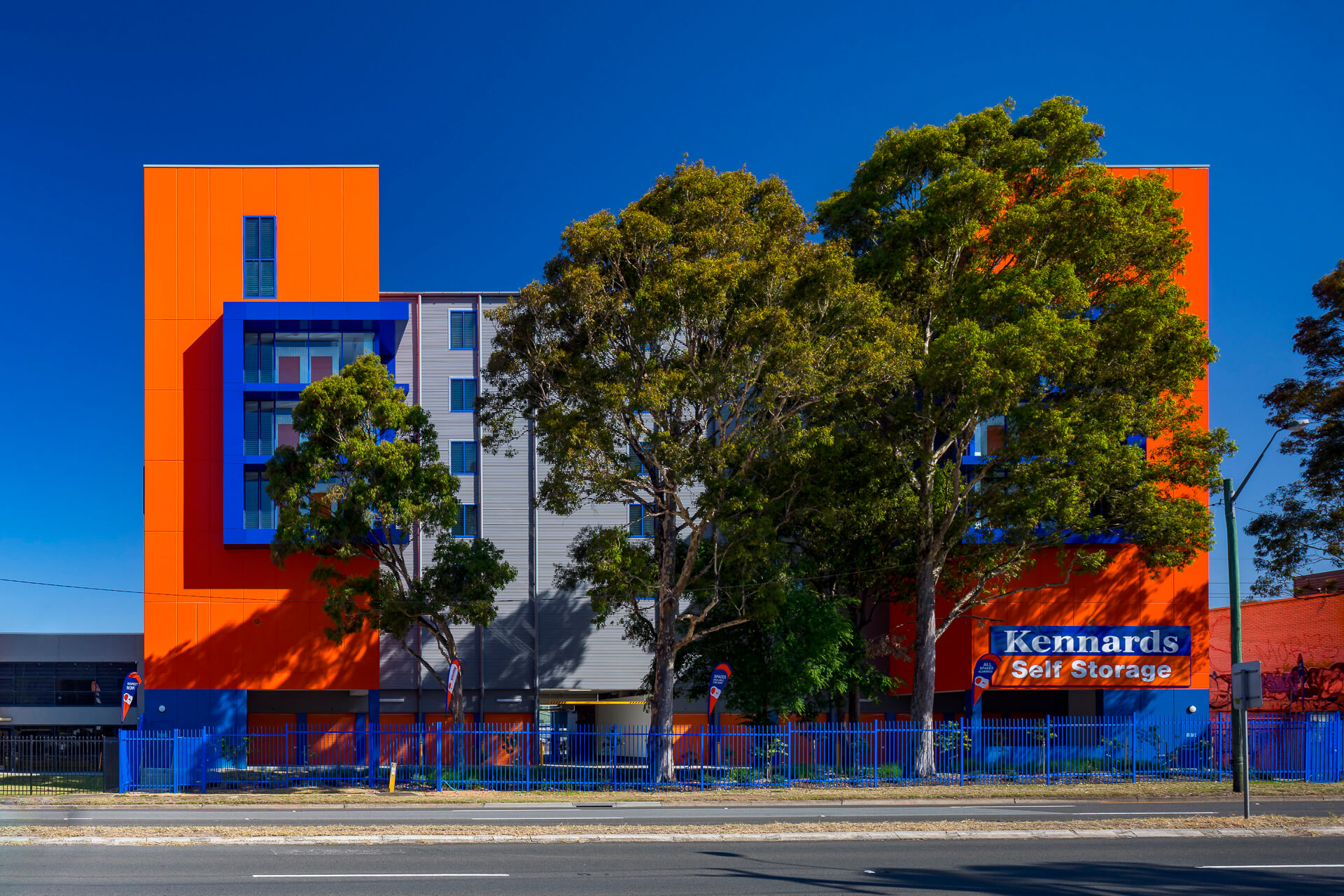
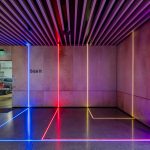
Design and Construction of Storage Facility
Patterson Building Group were appointed as head contractor to undertake the design and construction of a Storage King Facility
at Prestons, NSW.
Our works included site clearing and dam de-watering, demolition and provision of site earthworks, construction of a 4 storey FC/Metal Clad Self Storage Facility, associated services, site landscaping and stormwater management works.
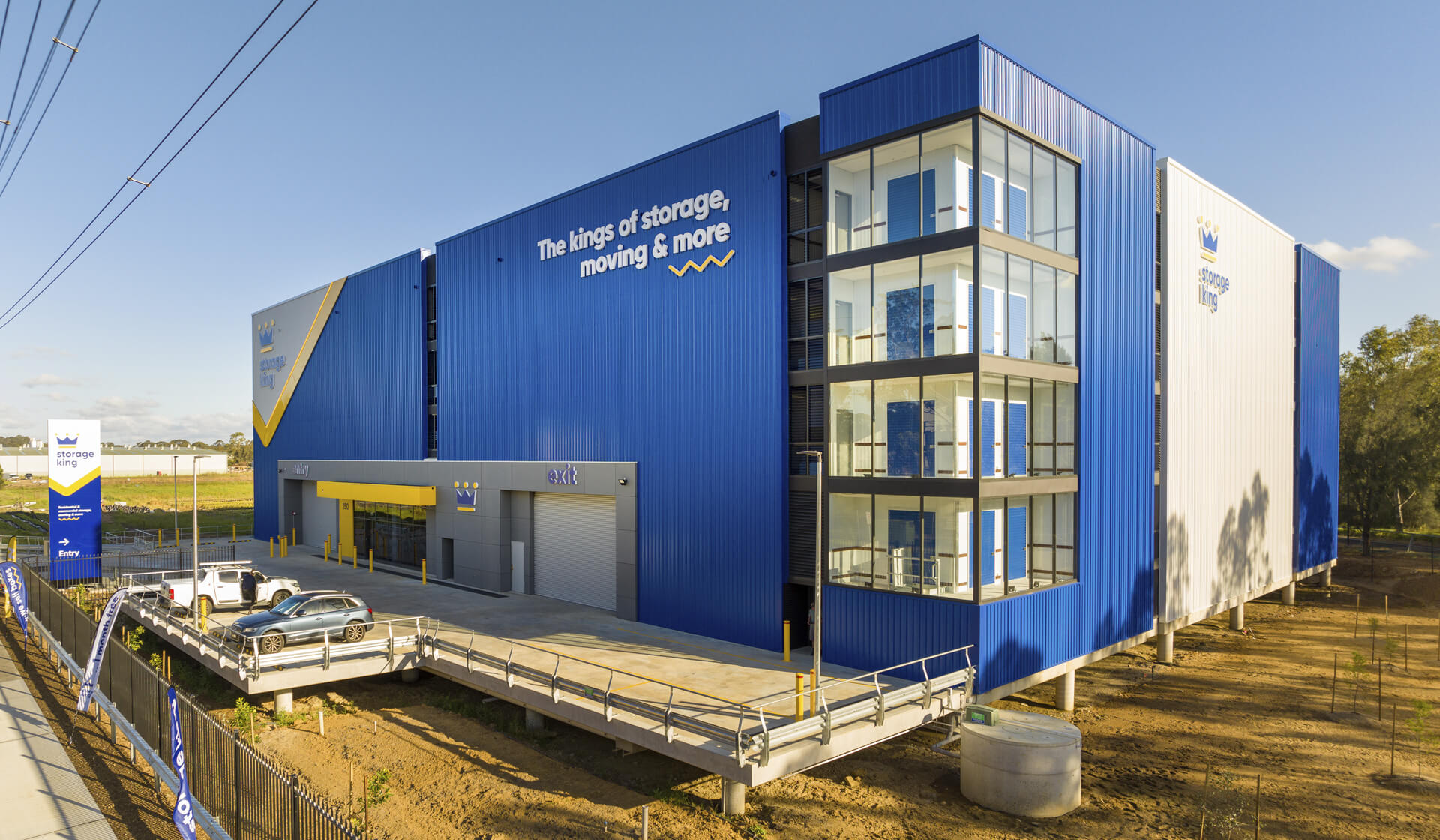
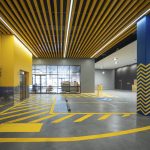
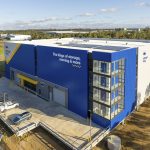
Patterson Building Group were appointed by Rent A Space as head contractor to undertake the design and construction of an additional Self-Storage Facility building at Marsden Park, Building B.
Our work comprised of site clearing, detailed excavations, reinforced concrete structure, RC Columns and Post-Tensioned suspended deck, precast walls to lift and stair shafts, new driveway, carpark spaces and associated landscaping, as well as, a new perimeter security fencing.
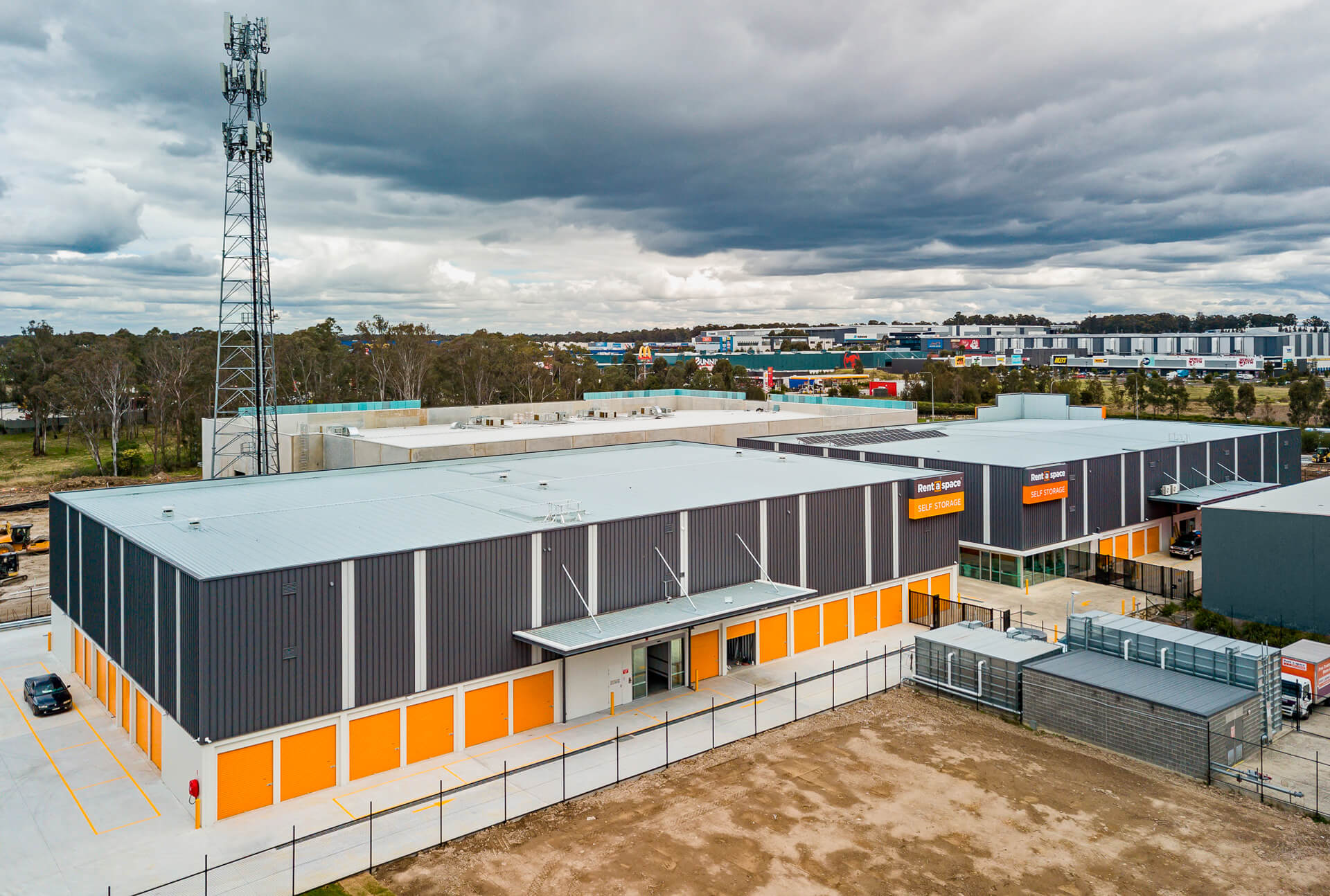
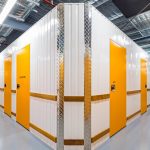
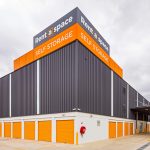
Patterson Building Group were appointed as head contractor to undertake the design and construction of a Storage King Facility at Smithfield, NSW.
The proposed works included site clearing of an existing 6000m2 on grade carpark and extensive bulk excavation to create the site platform. Decontamination of the site was our responsibility. The structure was a concrete frame (all columns and floors), a total floor area of 10,000m2 over four levels with structural steel roof framing. The cladding consisted of corporate coloured metal cladding and fibrecement cladding for feature cladding.
Our works included all services design and construction, including all authority approval. The fit out of the storage units across all levels and all external civil works and external pavement formed part of our works under the contract.
We are excited to have delivered this project from DA drawings through to Occupational Certificate.
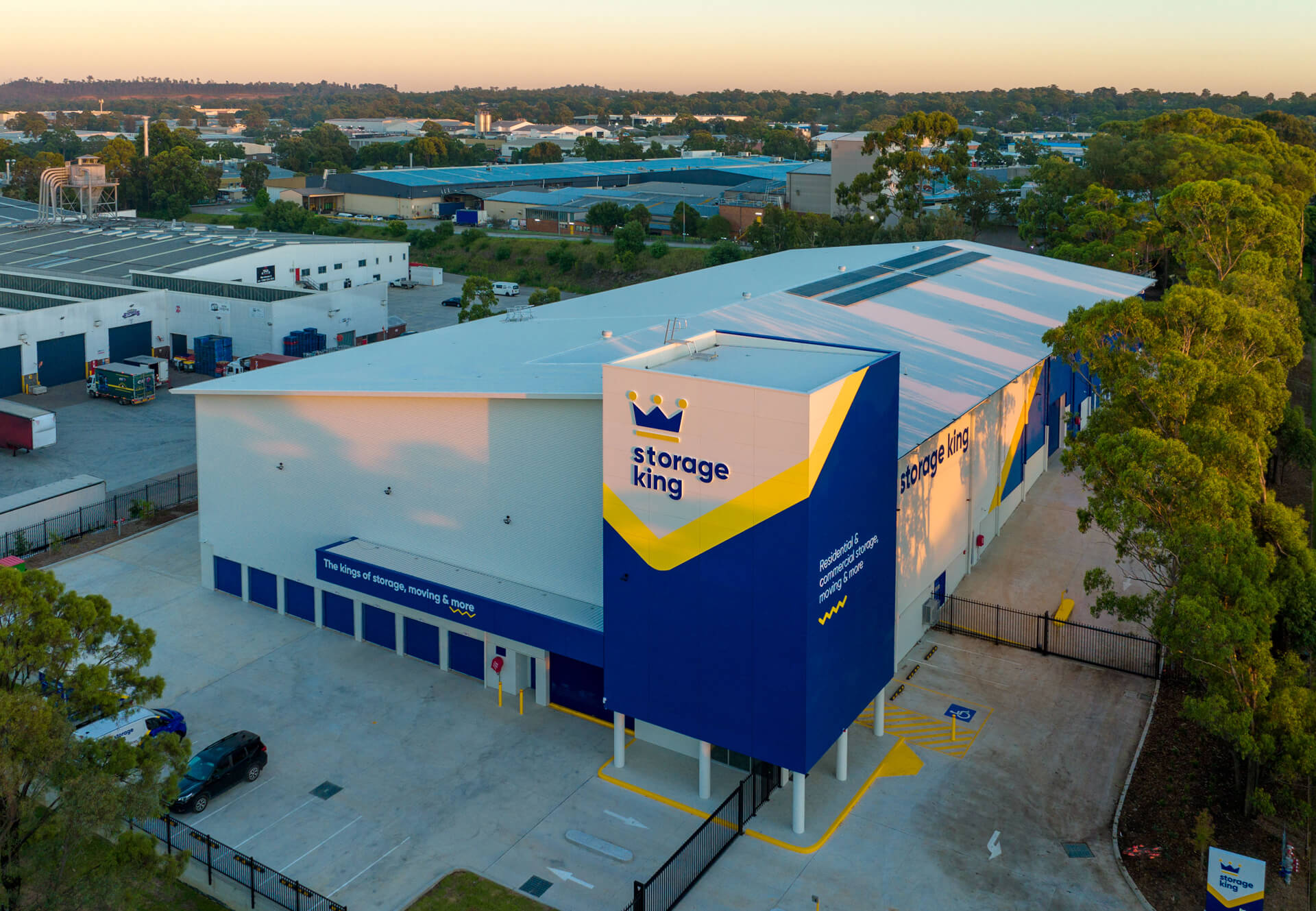


Patterson Building Group Pty Limited was appointed by Rent A Space Self Storage as head contractor to undertake the construction of Rent A Space storage facility in Marsden Park.
The storage facility included the construction of a new 3 level cladded building totalling 5475m2 gross floor area. The works undertaken for this project included erecting precast concrete walls, structural steel framing, colorbond walls and roof structures as well as glazing, epoxy sealed concrete floors and fitout of the storage units across two floors.
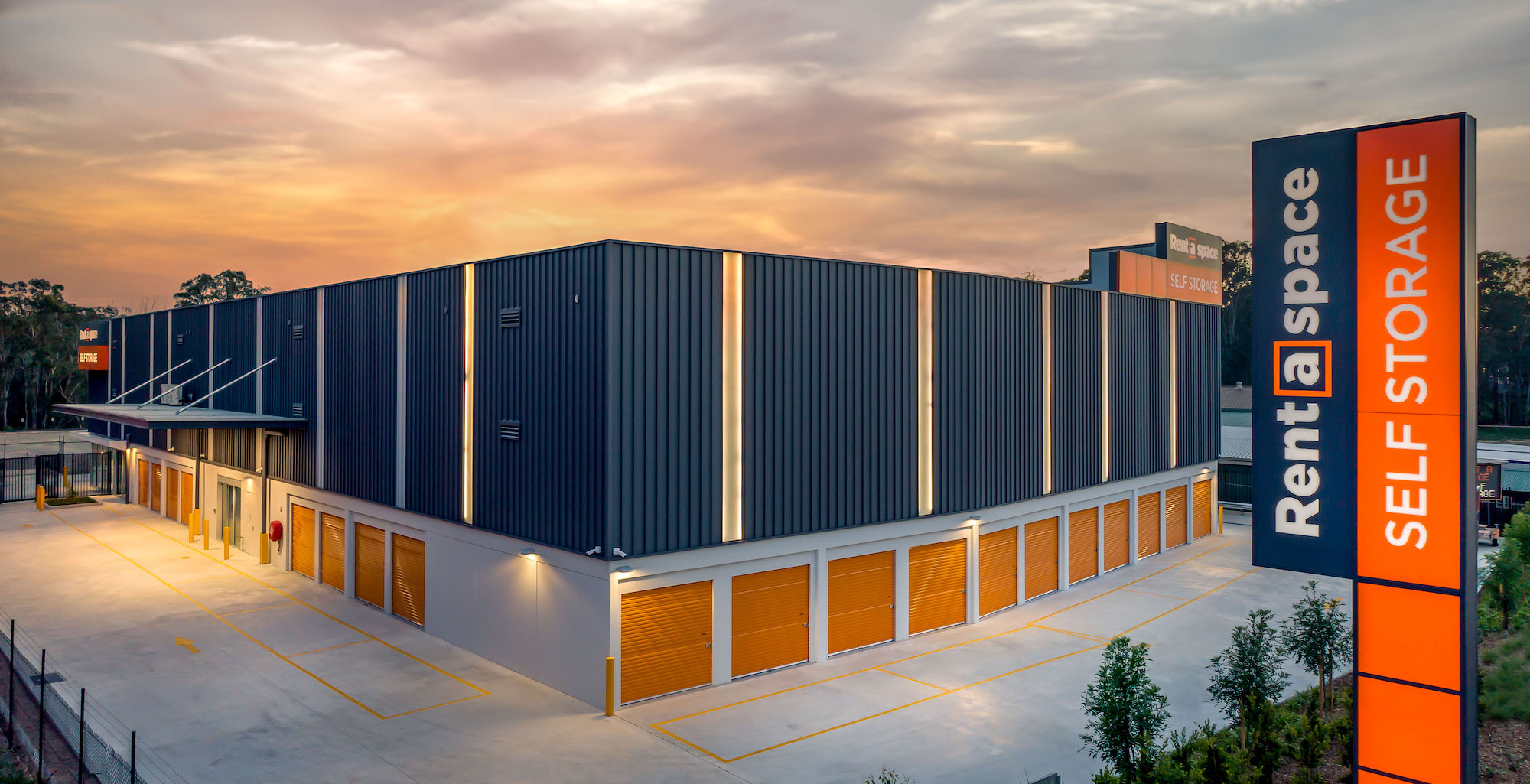
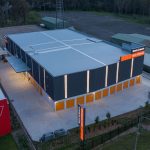

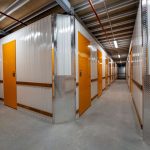
Patterson Building Group Pty Limited was appointed as head contractor to undertake the Design and Construction of Kennards Self Storage Facility in Wollongong. The storage facility includes some demolition works and the construction of a three storey building totalling 6,405sqm gross floor area. The works undertaken for these includes erecting pre-cast concrete walls, steel framing, colour-bond cladding walls and roof structures, as well as installing CFC feature cladding, glazing and polished concrete floors.
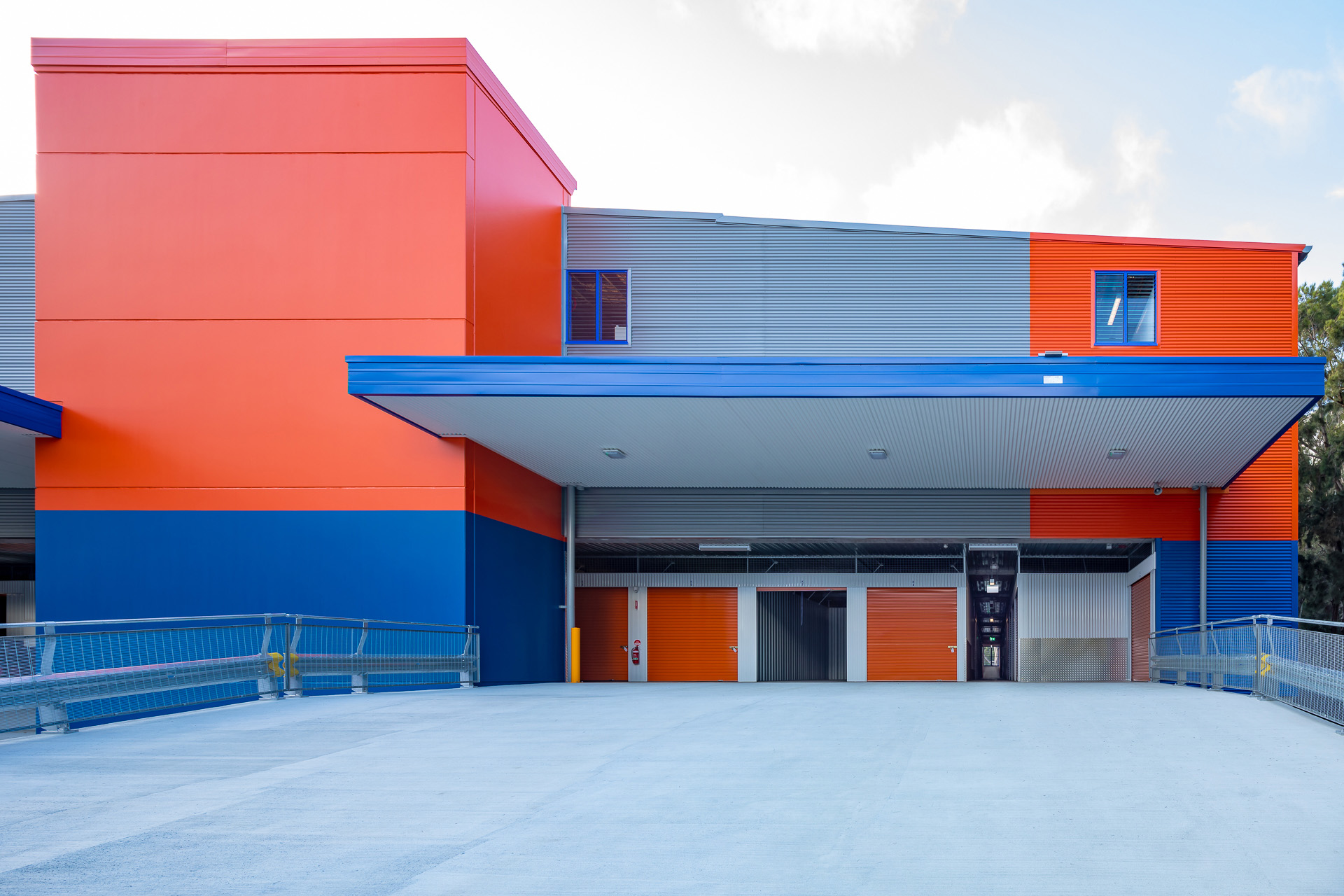
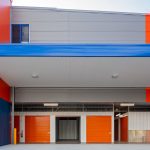
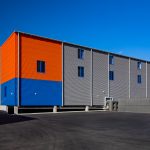
Patterson Building Group Pty Limited was appointed as head contractor to undertake the Design and Construction of the expansion of Kennards Self Storage Facility in Guildford. The storage facility includes the construction of three freestanding, 3 storey buildings located at the entrance of Woodville Road, with a 5,171 sqm gross floor area. The works undertaken for these includes erecting pre-cast concrete walls, steel framing, colour-bond cladding walls and roof structures, as well as installing CFC feature cladding, glazing and polished concrete floors.
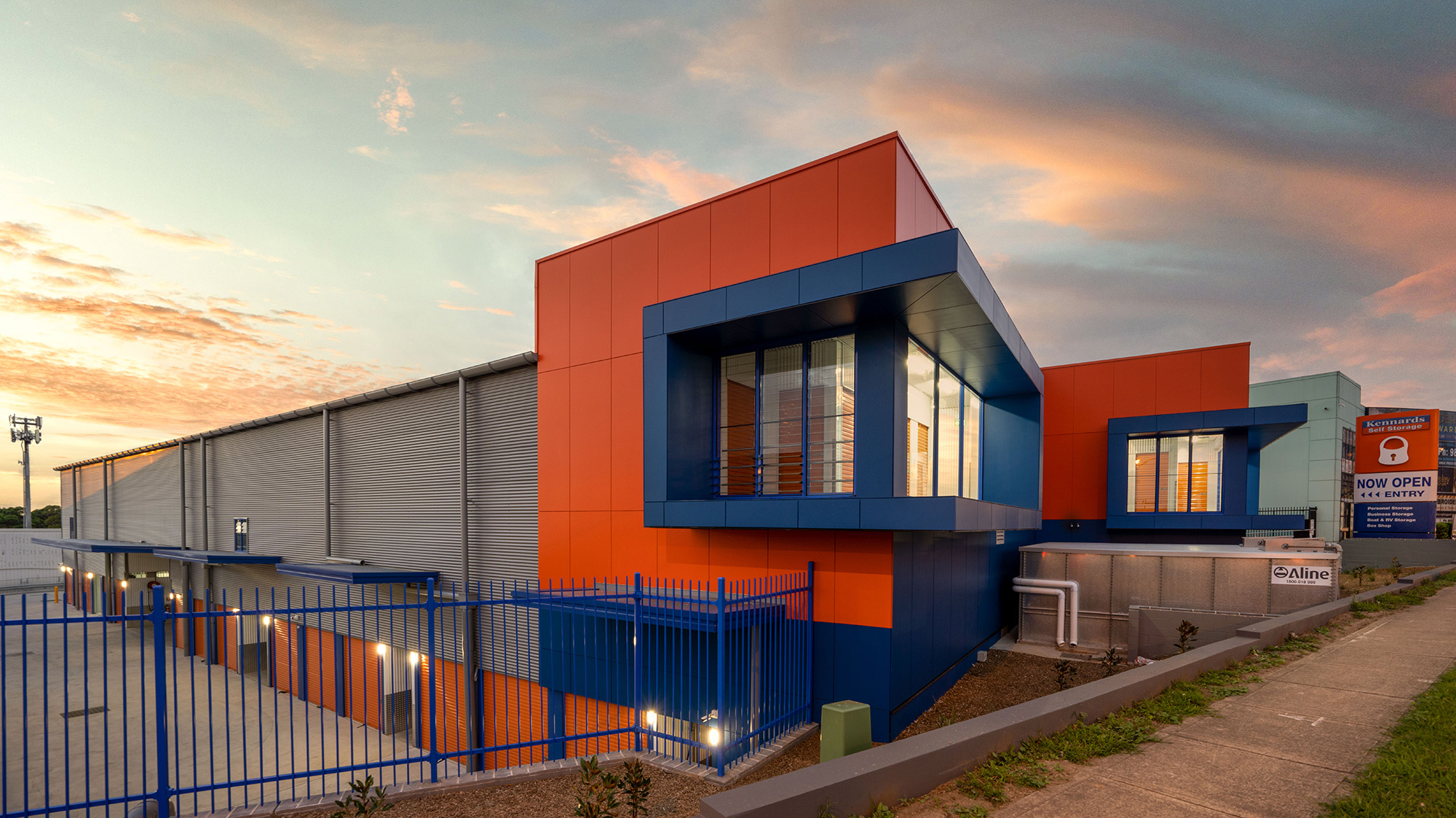
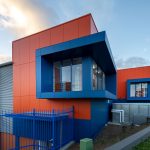
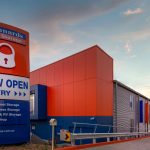
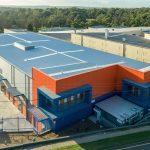
Patterson Building Group Pty Limited was appointed by The Department of Regional NSW as head contractor to undertake the Design and Construction of a new shed for the Department of Primary Industries in Trangie.
The shed consists of a concrete slab and steel frame metal clad building, with access for trucks and forklifts and 5 plasterboard lined rooms for testing. The works also include fitout with specific equipment, dust extraction, benches and pallet racking.

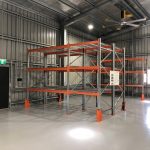
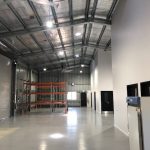
Patterson Building Group was appointed as the head contractor for the Design and Construction of Kennards Self Storage Facility in Warrawong.
The storage facility included the construction of four metal cladded buildings. The works undertaken for these included erecting pre-cast concrete walls, steel framing, colour-bond cladding walls and roof structures, as well as installing CFC feature cladding, glazing and polished concrete floors.
Infrastructure works for the project included electrical, water, sprinkler and storm-water works.
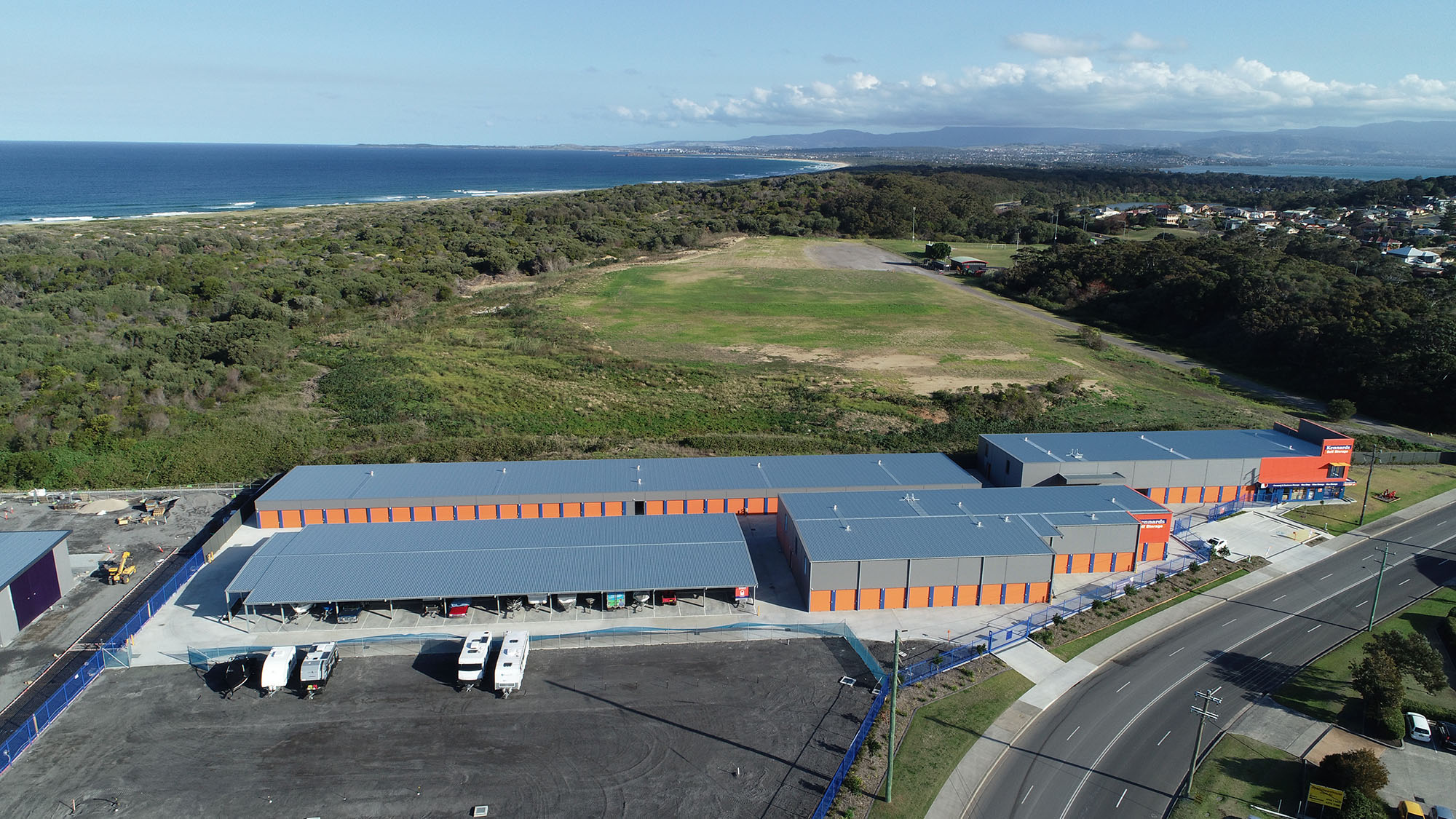

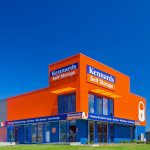
Patterson Building Group were engaged as head contractor to undertake the alterations and refurbishment to the Squarehouse FBE Workshop (Faculty of Built Environment) at the University of New South Wales.
These works involved the demolition of the internal areas of the existing Squarehouse, the internal refurbishment including, new walls, ceilings, floors, display cabinets, joinery, services for the new machinery layout.
Total area of works was 1300m2.
The contract also included the removal of the plant and machinery from the existing building and relocate, connect, test and commission in their new location in the Squarehouse Building.
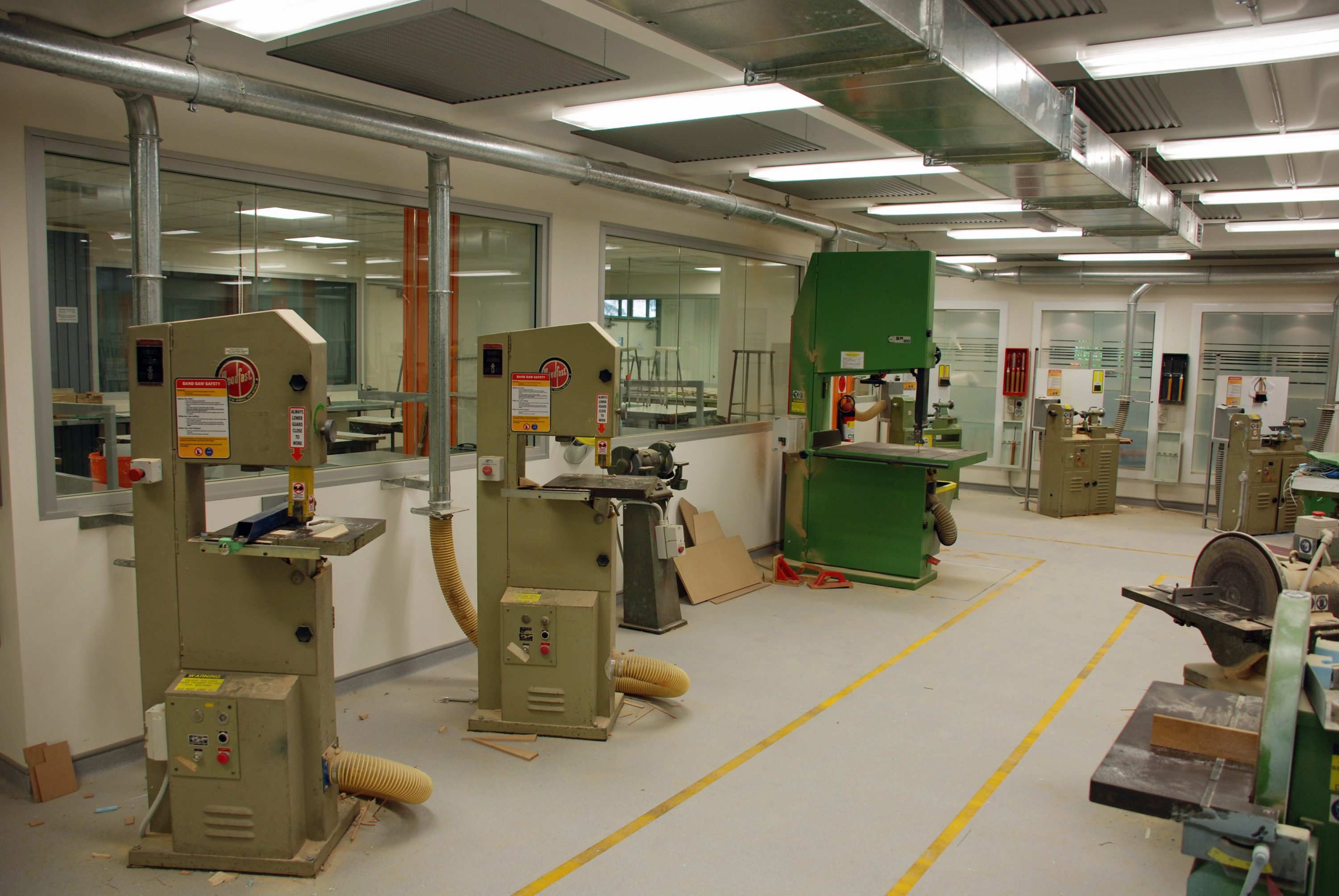
Patterson Building Group Pty Limited was appointed as head contractor to undertake the construction of a new cattle holding facility.
Our work on the project commenced in May 2010 and involved the demolition of existing structures and a redundant communication tower and the construction of a 1043m2 farm type building with cattle pens and cattle rail system for the housing of cattle for environmental impact studies.
The site is positioned in high reactive clay and the success of the experiments undertaken in this building is dependent on the slab structure retaining its design.
An extensive foundation system is being constructed on this project.
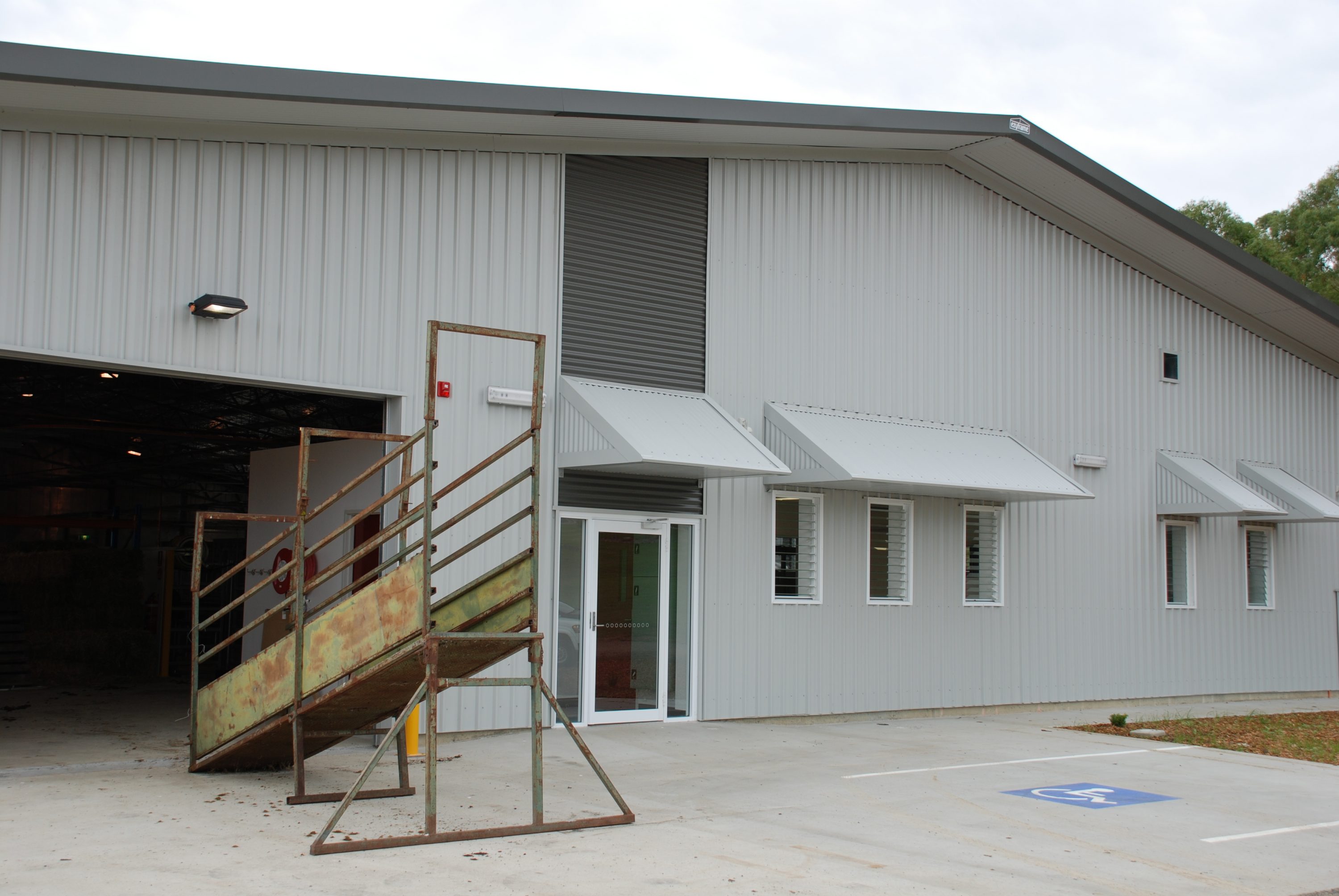
Patterson Building Group Pty Limited was appointed as head contractor to undertake the Redevelopment project at HMAS Nowra.
This project involved the manufacture, fabrication, delivery to site and commissioning of High Voltage (HV) electrical reticulation network augmentation which will supply new loads, and to rectify deficiencies in the existing HV electrical trunk infrastructure to allow the Base’s power requirements to be adequately met.
The proposed Redevelopment augmentation works include a new 33 kV supply connection point from the Endeavour Energy distribution network, 11 kV primary and secondary distribution within the NAS and augmentation of the existing Central Emergency Power Station (CEPS).
These works are providing the necessary infrastructure at HMAS Albatross to support the Air 9000 Phase 8 project.
