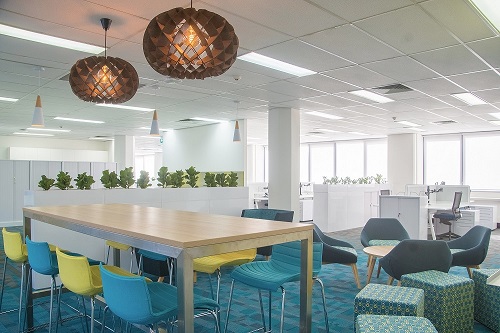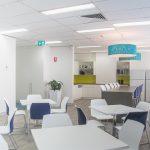CB11.03 APPLE FOUNDATION
Patterson Building Group were appointed by The University of Technology Sydney as head contractor to undertake the refurbishment works of room 03.300 in Building 11 at the University, Broadway.
Our work involved the following:
-Demolition of existing room
-Installation of new wall, floors, ceiling, joinery and workstations
-New furniture & flooring to the area adjacent room 03.300
-Workstations & new furniture
-Service fitoff to enable Apple service fitoff
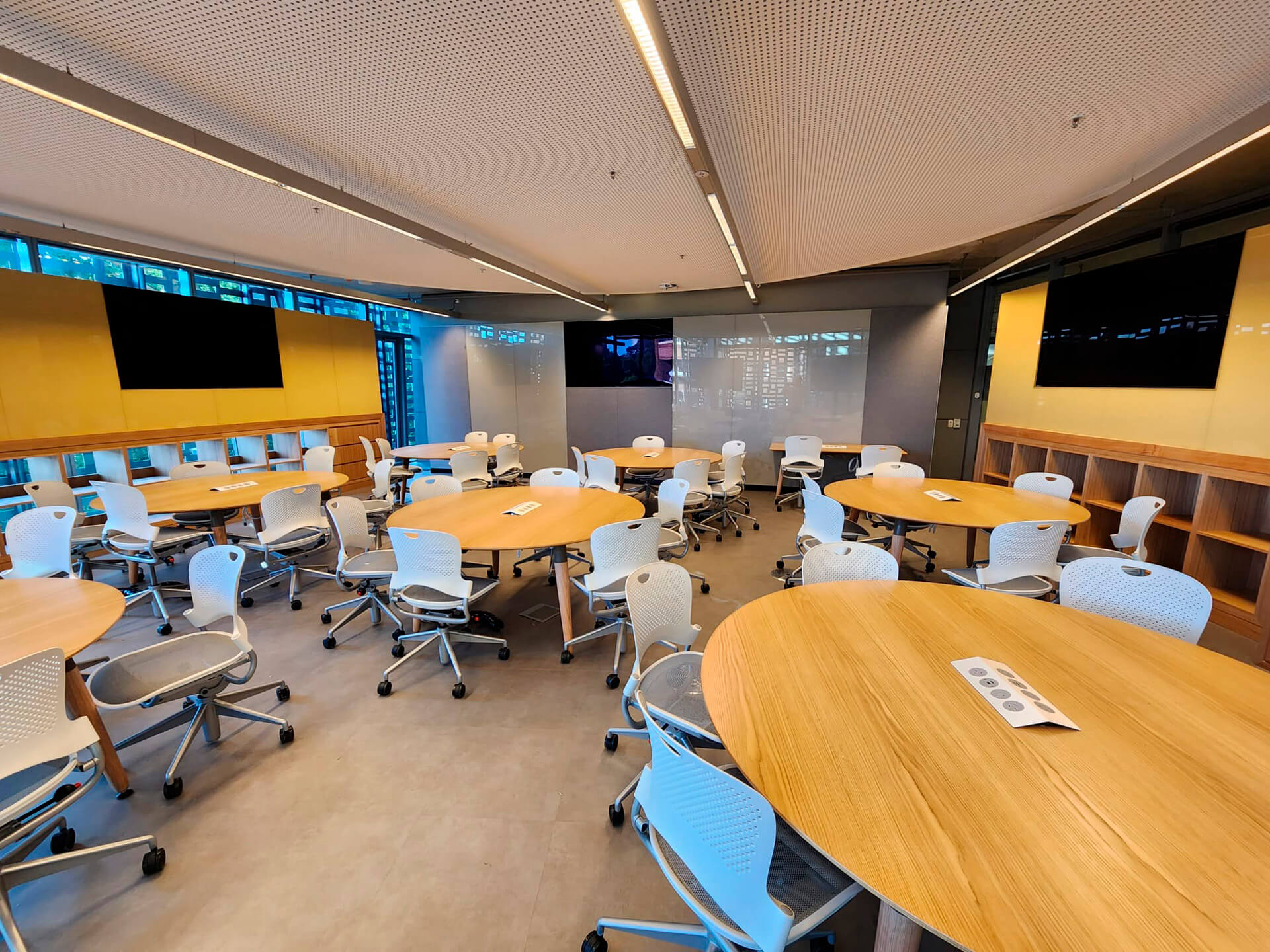
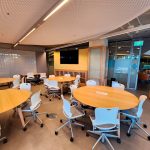
CB01 Amenities Upgrade
Patterson Building Group were appointed by The University of Technology Sydney as head contractor to undertake the renovation & upgrade of restroom facilities on levels 2 to 7 at UTS Building 1, located at Broadway.
Our work involved demolition of existing restrooms, terminate and, relocate and renew existing services, new partition and brickwork to modify existing restrooms, fitout and tiling to new restrooms and making good existing structure.
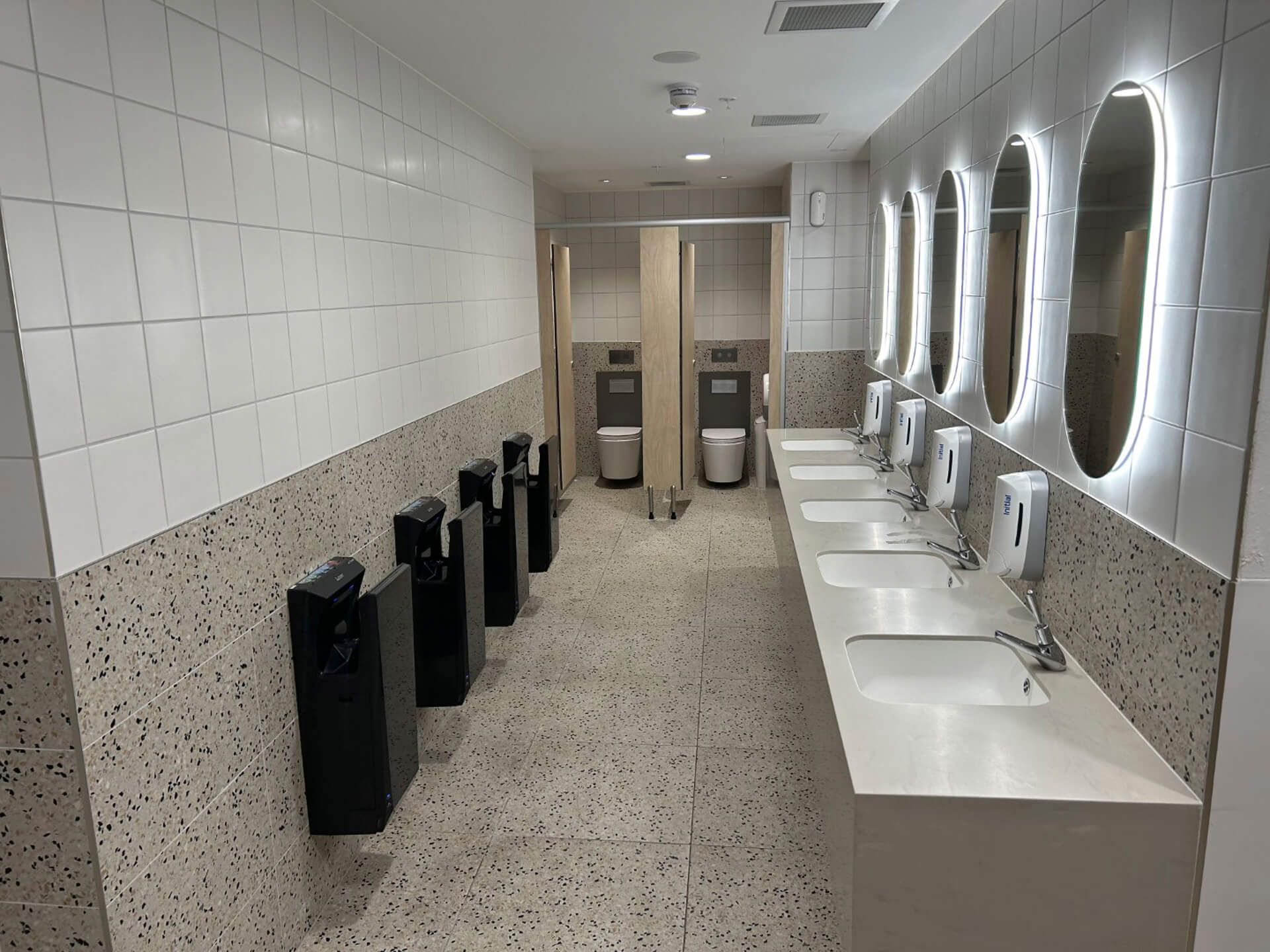
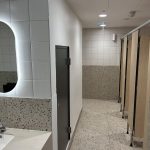
E8 & E10 RNAI Labs and nanoparticle Lab
Patterson Building Group were appointed by The University of New South Wales to undertake the demolition of an existing space located adjacent to the round house on the Western Side of the UNSW Randwick Campus, and the construction of three new laboratories comprising RNAI Labs and a Nanoparticle Lab.
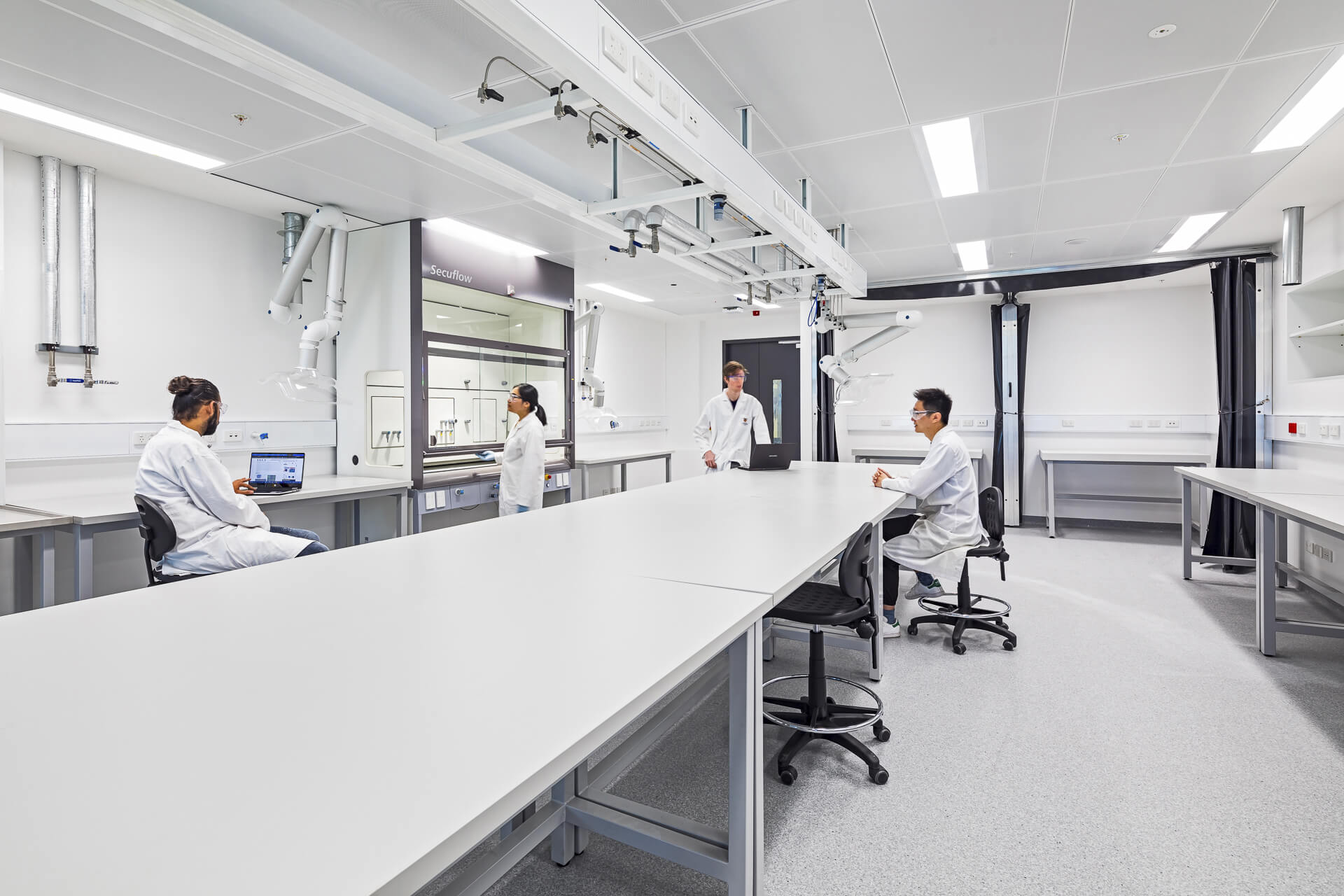
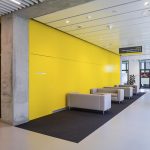
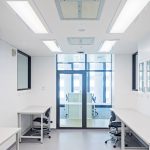
Patterson Building Group were appointed by The University of Sydney as head contractor to undertake the design and construction of the Medical Training Facility in Dubbo.
Our work involved the construction of the following:
Building E10M-Simulation Laboratory:
new single-story teaching and learning areas inclusive of amenities, 6 simulation laboratories, 2 learning studios, informal learning spaces and anatomy learning spaces; new entry driveway, waste collection area and associated landscaping; all civil and services works associated with the new facility.
Reception & Boardroom (Optional Works – Stage 1):
new building extension / infill to facilitate the new front entry from campus and boardroom; extension of all services to facilitate the new area of works.
Workstation Area (Optional Works – Stage 2):
new building extension to provide a new workstation area; extension of all services to facilitate the new area of works.
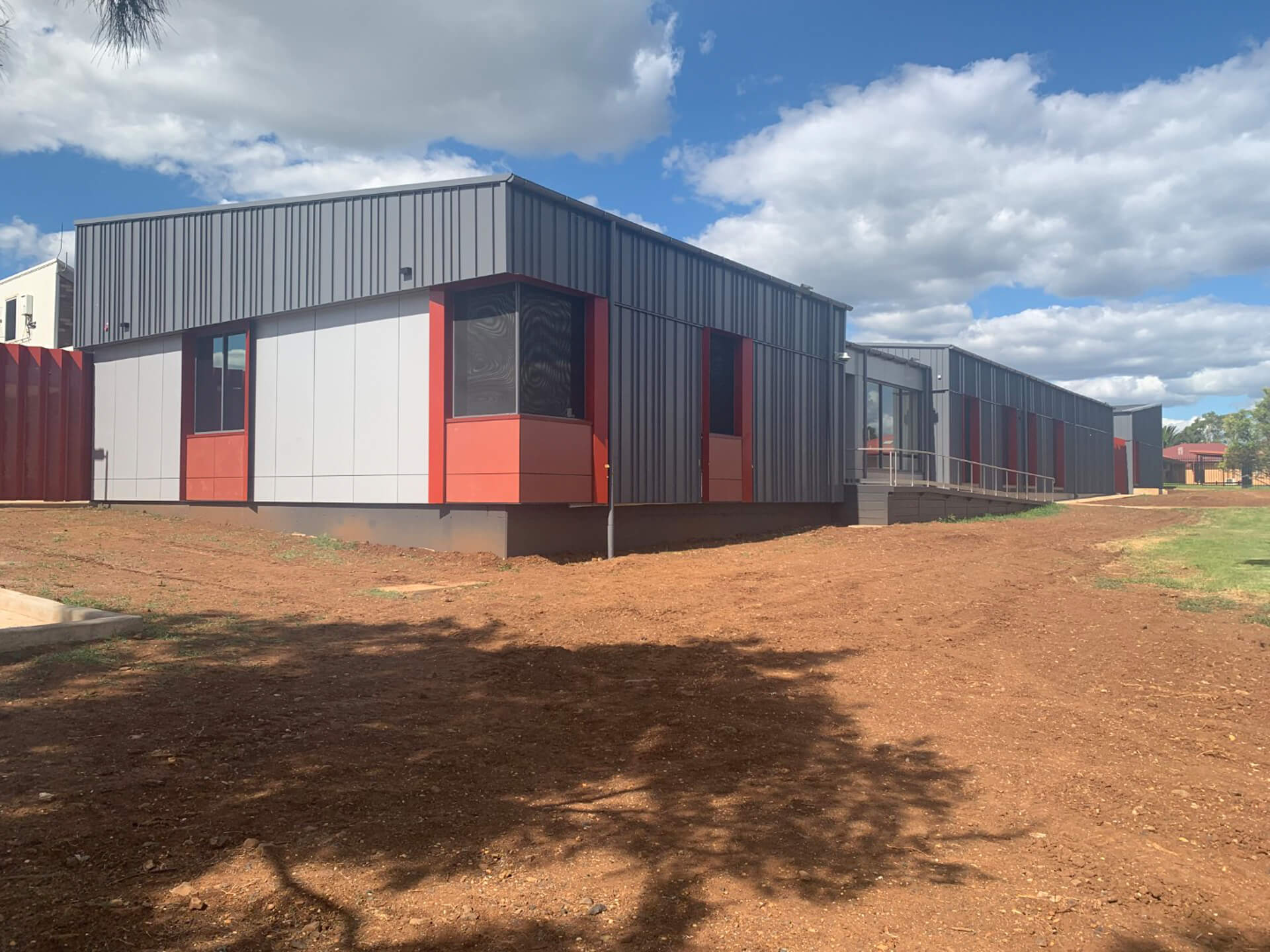
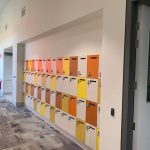
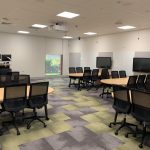
Patterson Building Group Pty Limited was appointed by TAFE NSW as head contractor to undertake the cladding replacement for Buildings A and V at Brookvale TAFE. All works were carried out with zero incidents and within an active TAFE campus.
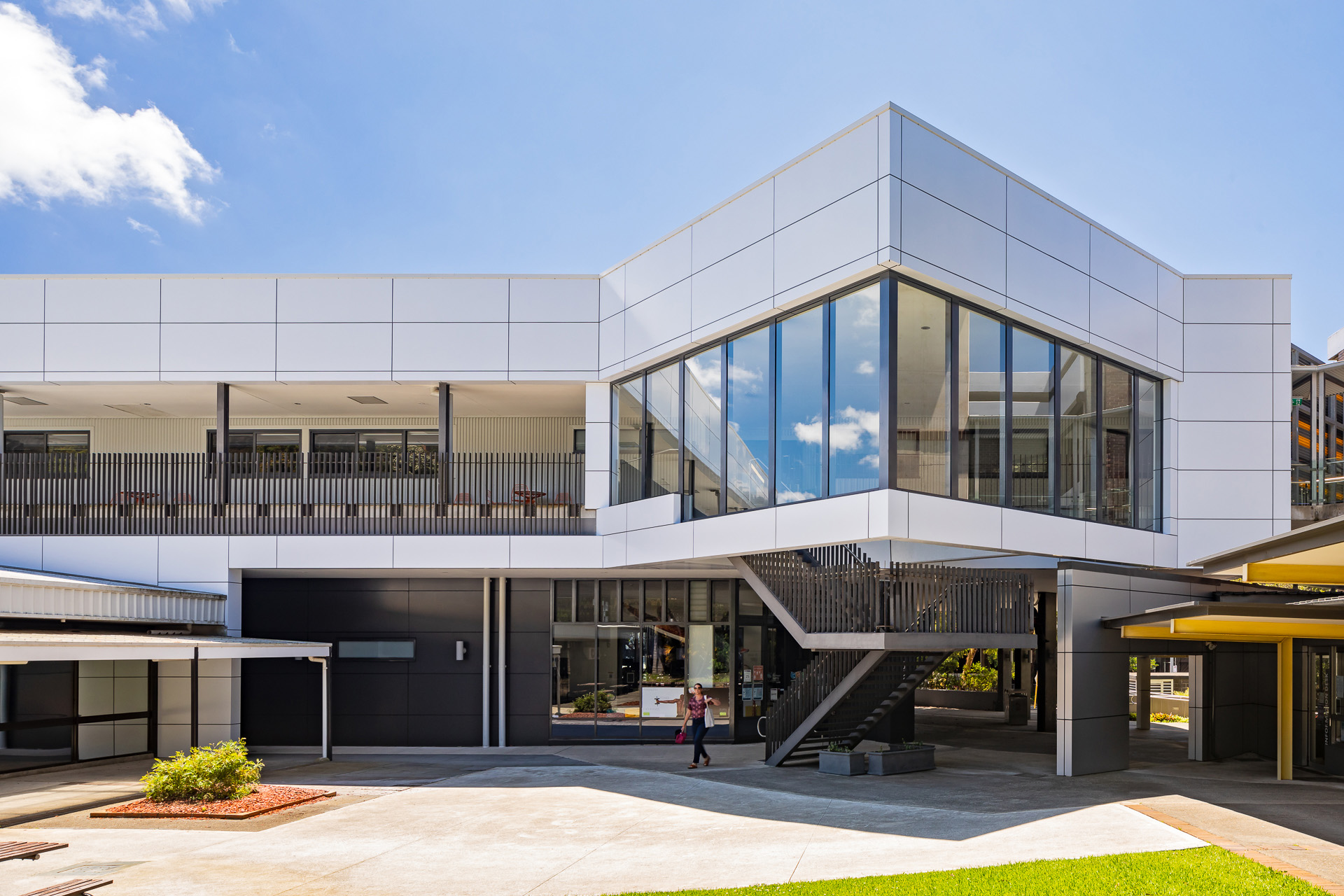
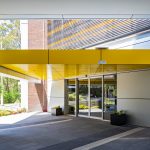
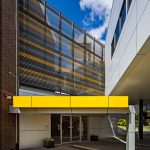
Patterson Building Group Pty Limited was appointed by The University of New England as head contractor to undertake the construction of a new Animal Studies Facility.
The works consisted of the demolition of an existing building, including the removal of hazardous materials, and the construction of a new building consisting of concrete piers and slabs, steel structures and specialised Kingspan panels.
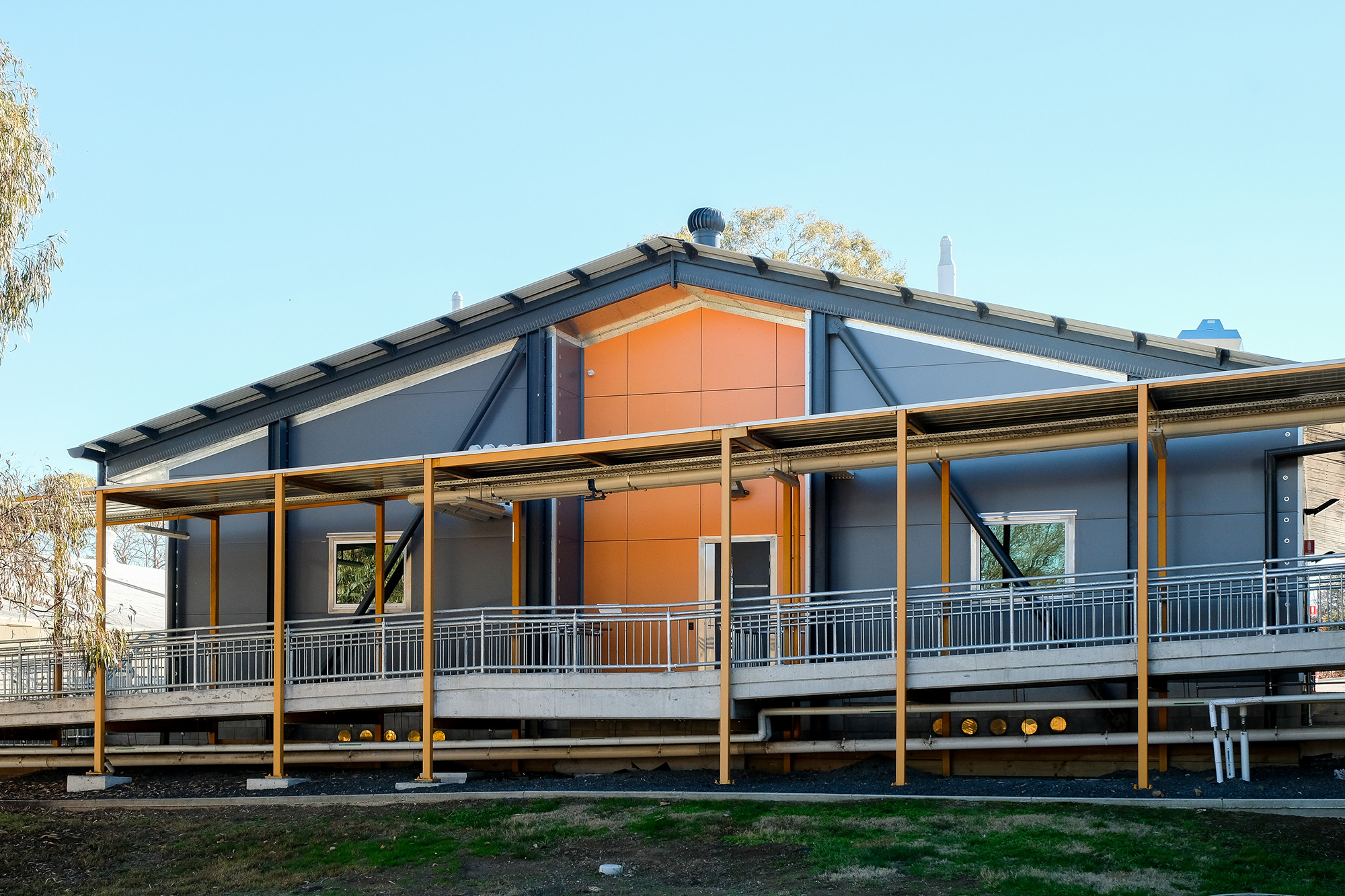
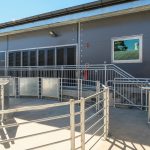
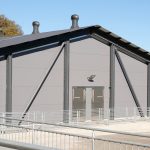
Patterson Building Group was appointed to undertake the remediation and construction of the UNE Pool & Amenities Upgrade Project. The scope of works involved the internal upgrade of the existing pool to bring it up to current codes and regulations, including the provision of new mechanical & filtration plant rooms & equipment & the total internal refurbishment of the existing Sport UNE amenities.
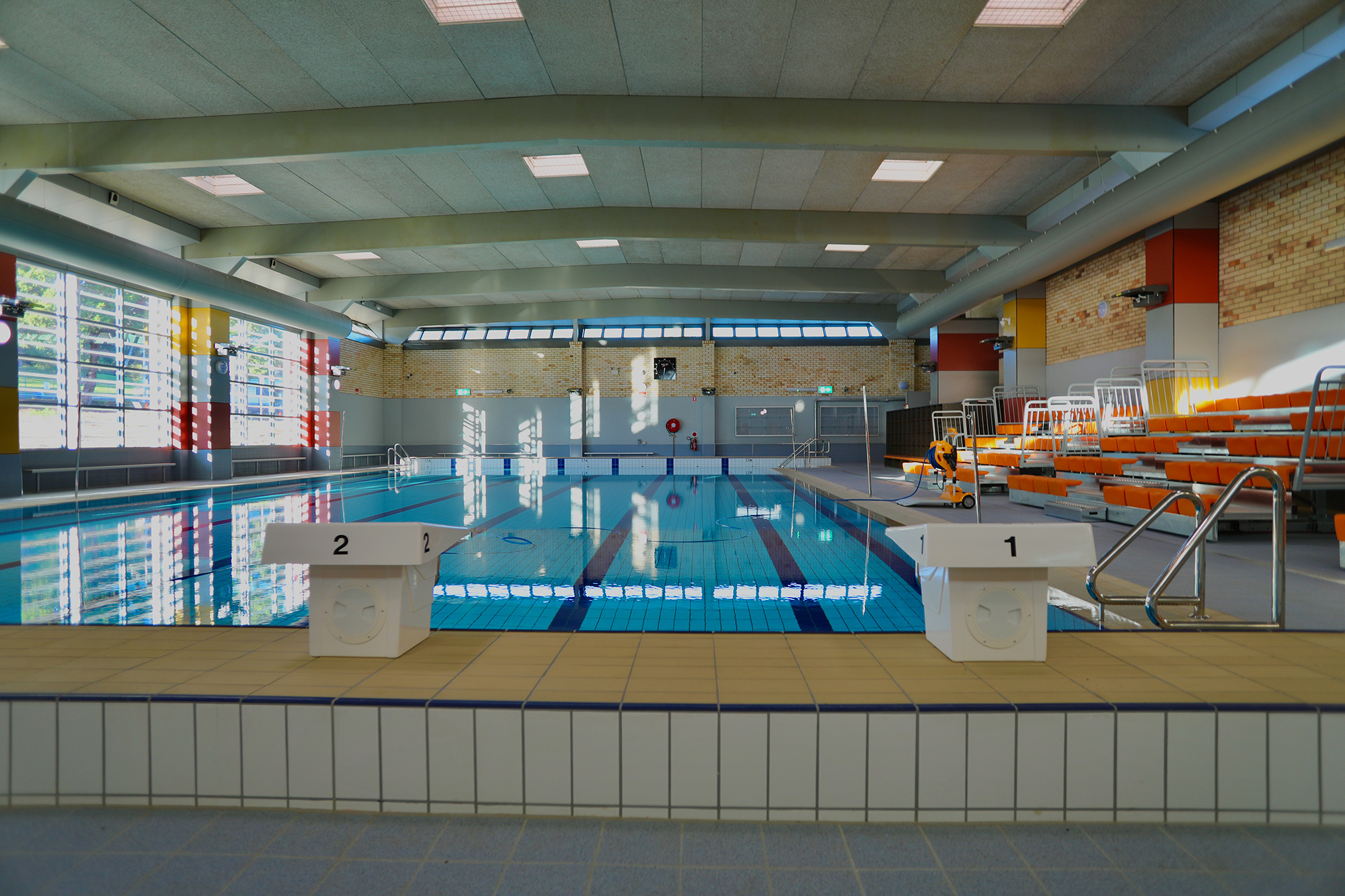
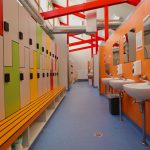
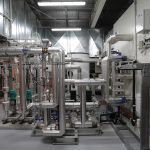
Patterson Building Group Pty Limited was appointed by The University of New South Wales as head contractor to undertake the fitout of J17 Ainsworth on Level 5.
The works include the refurbishment of new offices, meeting rooms, learning spaces, lecture theatre and a new kitchen.
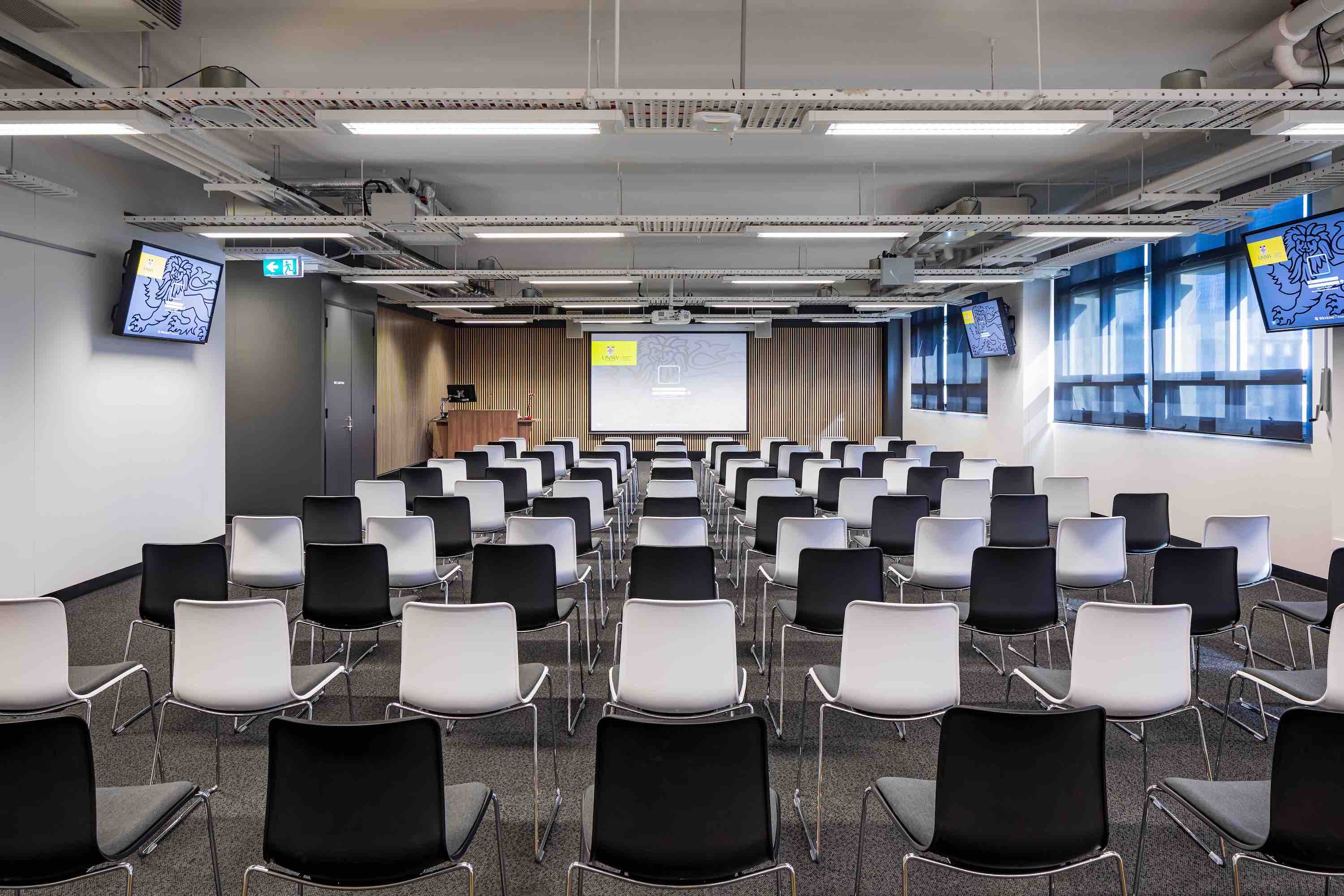
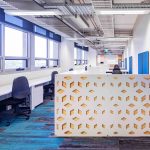
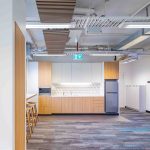
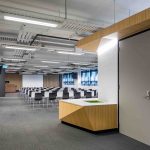
Patterson Building Group Pty Limited was appointed by The University of New South Wales as head contractor to undertake the refurbishment of the ground floor and mezzanine levels at the Red Centre in Building H13.
The works included the demolition, stripout and fitout to spaces used for both student studies, lectures and events hosted by The University of New South Wales.
Our work involved new timber cladding to mezzanine floor and ceiling, collaboration, study and breakout areas, new kitchen, external bench seating, accessible entrance, amphitheatre and also a 3D printing room.
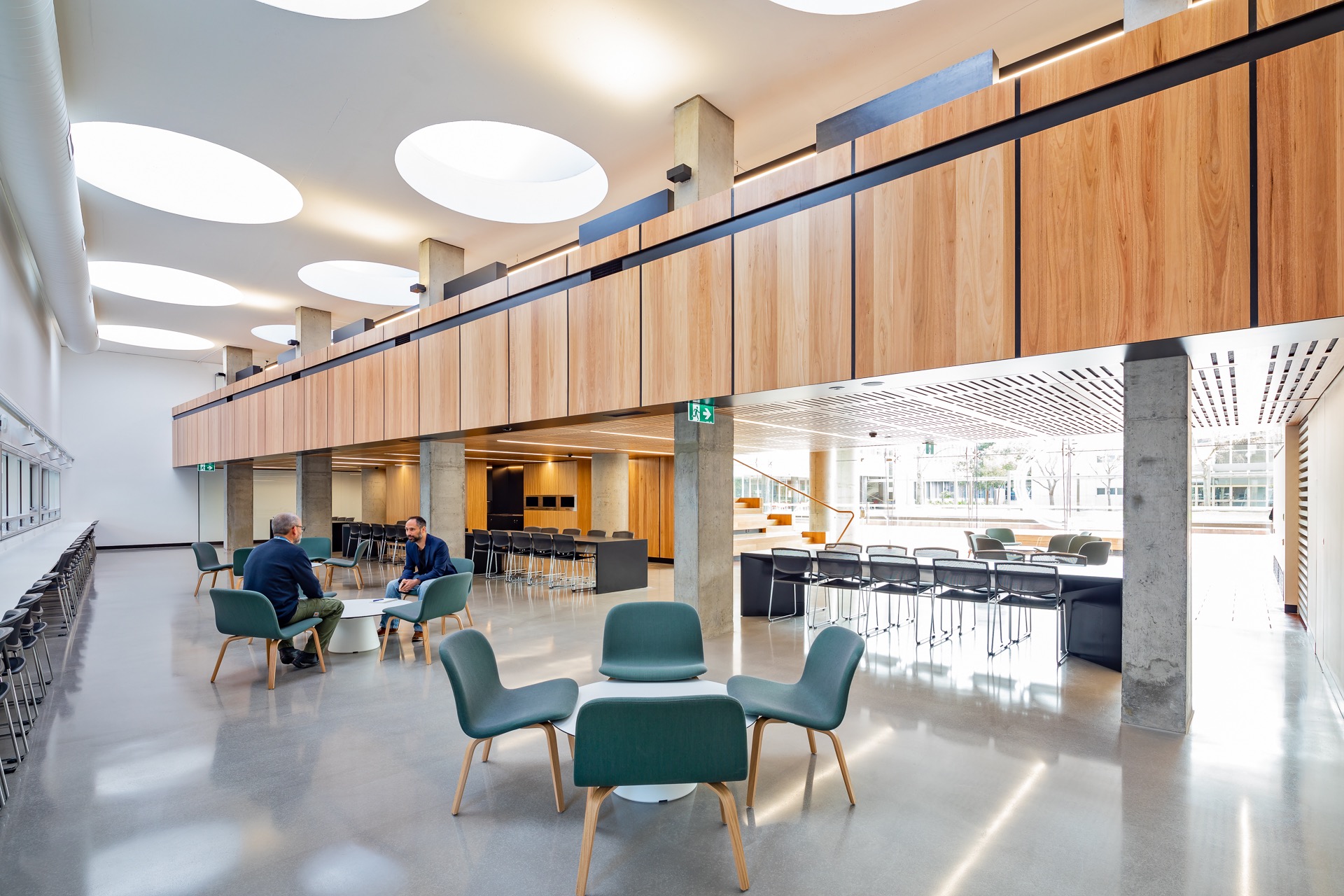
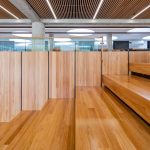
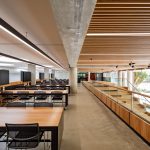
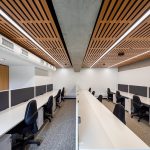
Patterson Building Group was appointed by TAFE NSW to undertake the upgrade of Singleton TAFE as part of its Connected Learning Centre Tranche 2 program.
The scope of work involves the strip out and part demolition of the existing structure and the extension and refurbishment of the building to accommodate new learning areas and workshops. Our work also involves the upgrade of services, external works and landscaping.

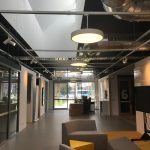
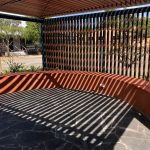
Patterson Building Group Pty Limited was appointed by TAFE NSW as head contractor to provide a new Connected Learning Centre in Yamba.
Our work involved an extension to the existing building, new services, structural steel and additional concrete and landscaped areas.

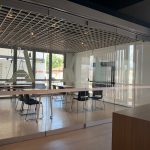
Patterson Building Group Pty Limited was appointed by TAFE NSW as head contractor to undertake the demolition and construction of a new Connected Learning Centre in Murwillumbah.
Our work involved the demolition of two existing houses, the erection of the new structure, new building services and additional concrete and landscaped areas.
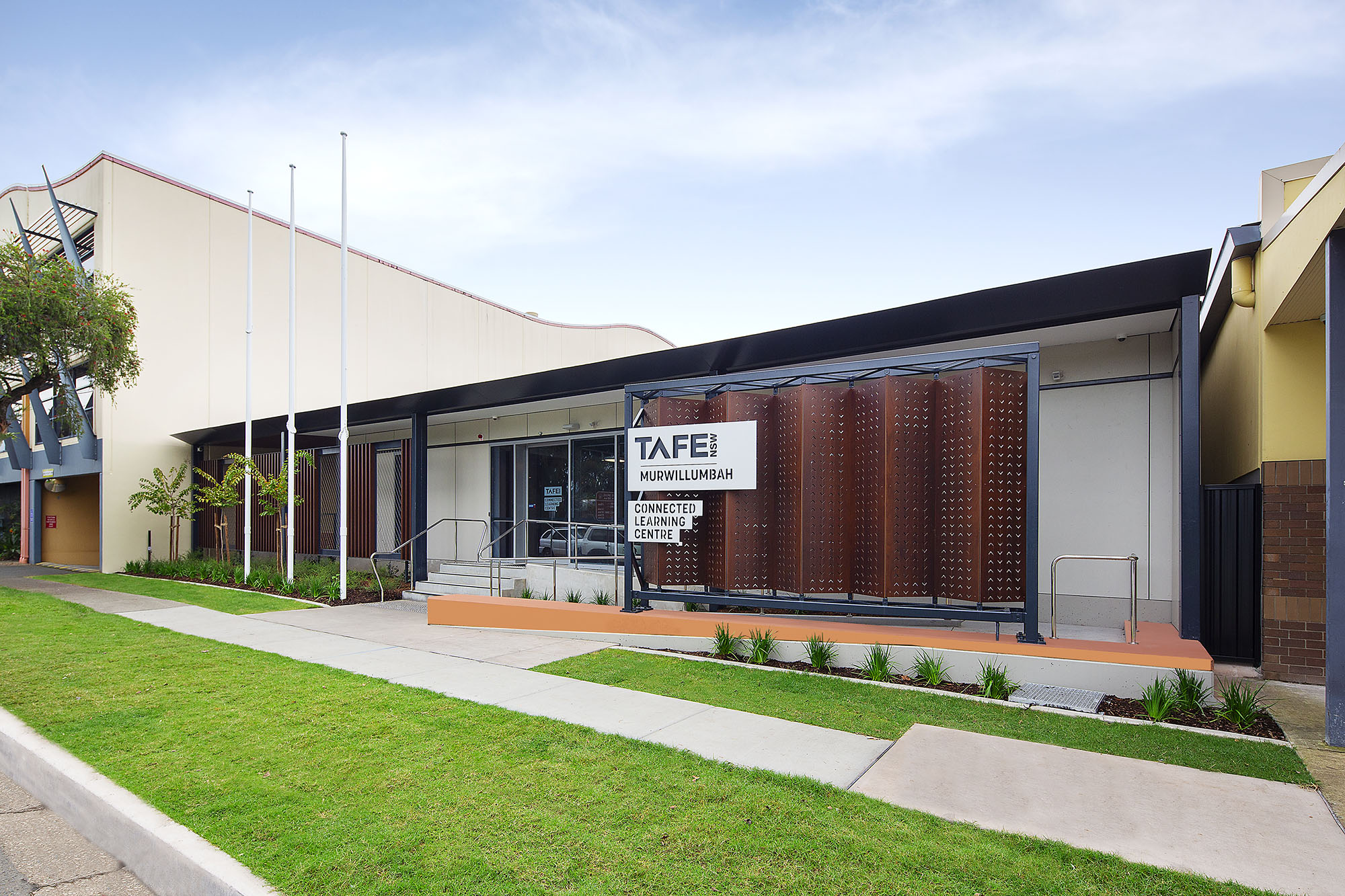
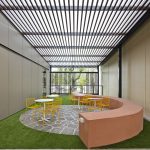


Patterson Building Group Pty Limited was appointed by TAFE NSW as head contractor to provide a new Connected Learning Centre in Bourke.
Our work involved an extension to the existing building, new services, structural steel and additional concrete and landscaped areas.


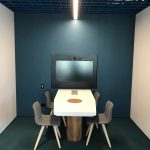
Patterson Building Group was appointed the Head Contractor for the refurbishment works carried at at UNSW, E15 Qudrangle.
The scope of works consisted of the refurbishment of class rooms within the E15 Quadrangle Building. In addition to this, all rooms were stripped out prior to works commencing. After the strip out, PBG installed all new services including: Electrical, Hydraulic, Fire,Mechanical, Audio Visual and associated works.

Patterson Building Group was appointed head contractor on behalf of UNSW Global for the refurbishment of their premises at Rosebery. The scope involved the refurbishment of Part Ground floor, Levels 1 and 2 as well as the upgrade of mechanical, electrical, fire, hydraulic services for compliance.
The project was staged to enable the occupants of each floor to be progressively decanted and recanted into their new workstation areas as they became available upon completion of each stage. This process was repeated until the fitout was complete.
The work also included the redesign of communal kitchens and breakout areas with new carpets, fixtures, fixed and loose furniture and internal planting.
