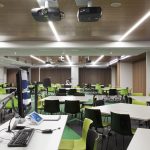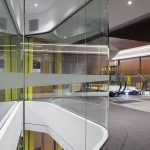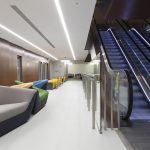The works at UON, Biology Building, consisted of the refurbishment of the lower ground floor of the Biology Sciences Building to complete the modernisation of the laboratory spaces within the building. Our work also involved the upgrade of the building’s fire compliance to provide new facilities for the Conservation Biology Research Group.
All works were undertaken in occupied learning areas; protocols and procedures were put in place to minimise both dust and noise to ensure the occupation of surrounding areas.
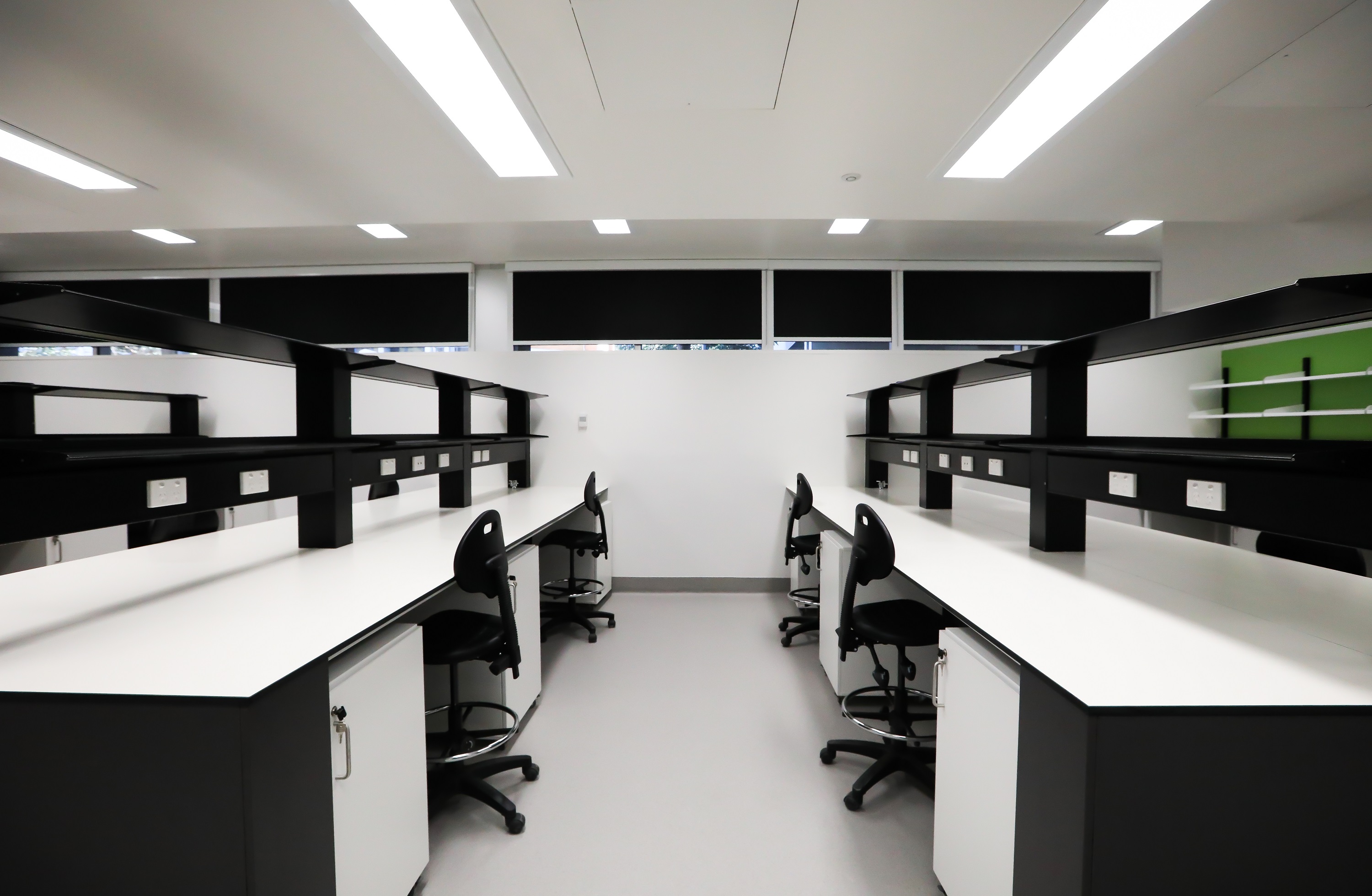
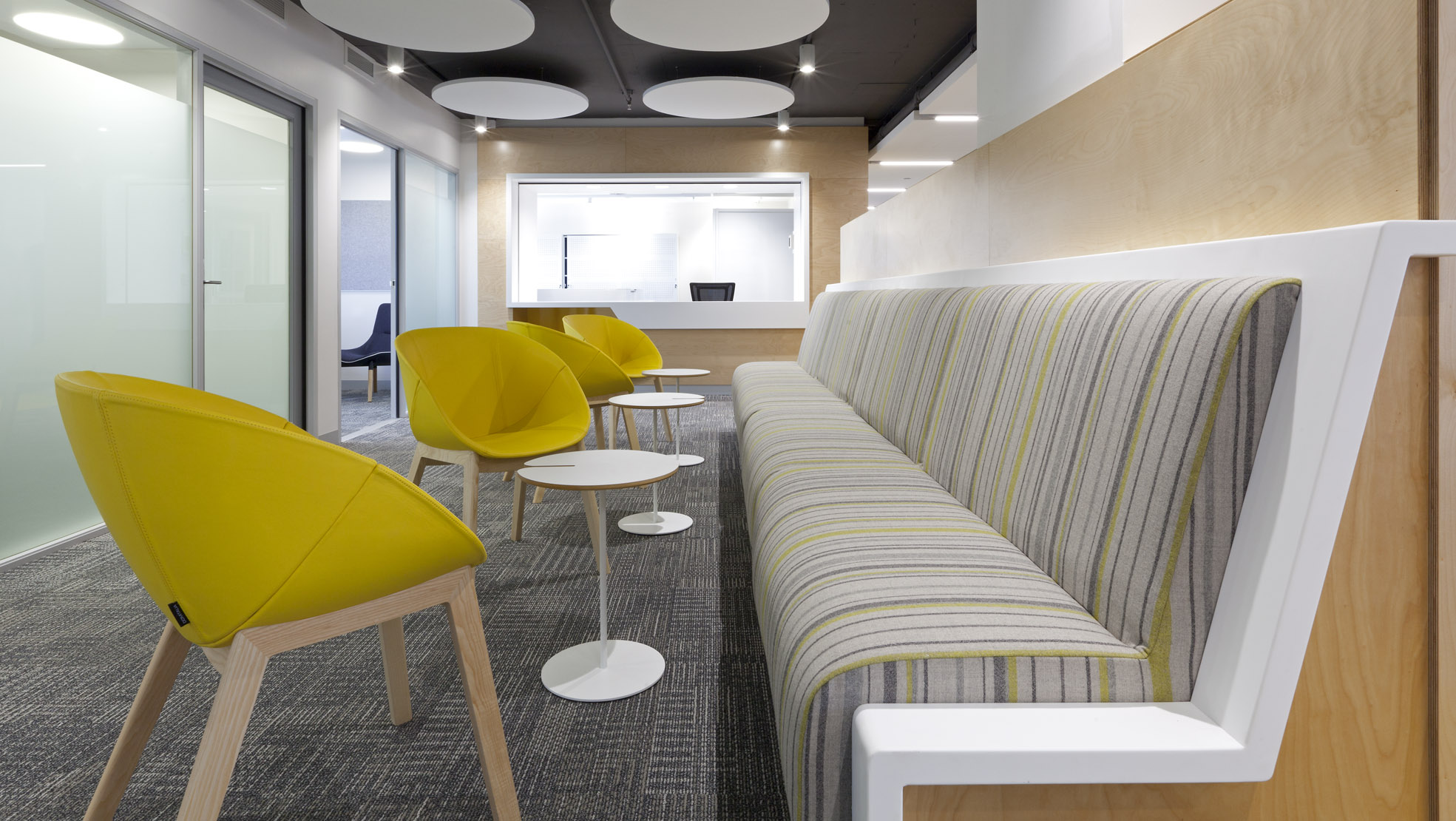
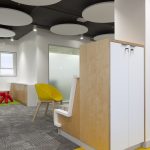
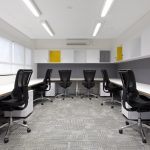
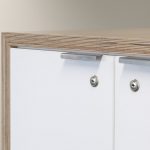
Patterson Building Group Pty Ltd was appointed by the NSW Department of Finance and Services to undertake the construction of new Anatomy Facilities for the Faculty of Science at The University of Technology.
Our work comprised of the construction of new Anatomy Facilities for the Faculty of Science, Level 7, Building 4 and Level 2, Building 1. Building 1, Level 2 consisted of the demolition of the existing specimen prep lab, receiving store and store room to construct a PC2 rated Mortuary, a PC2 rated plastination laboratory and dehydration room including a wash room, and store room.
Building 4, Level 7 consisted of the demolition of the existing insect testing facility and associated areas including large plant room and cadaver storage cool room to two PC2 rated surgery skills laboratories, cadaver storage area, PC2 preparation laboratory and staff change rooms.
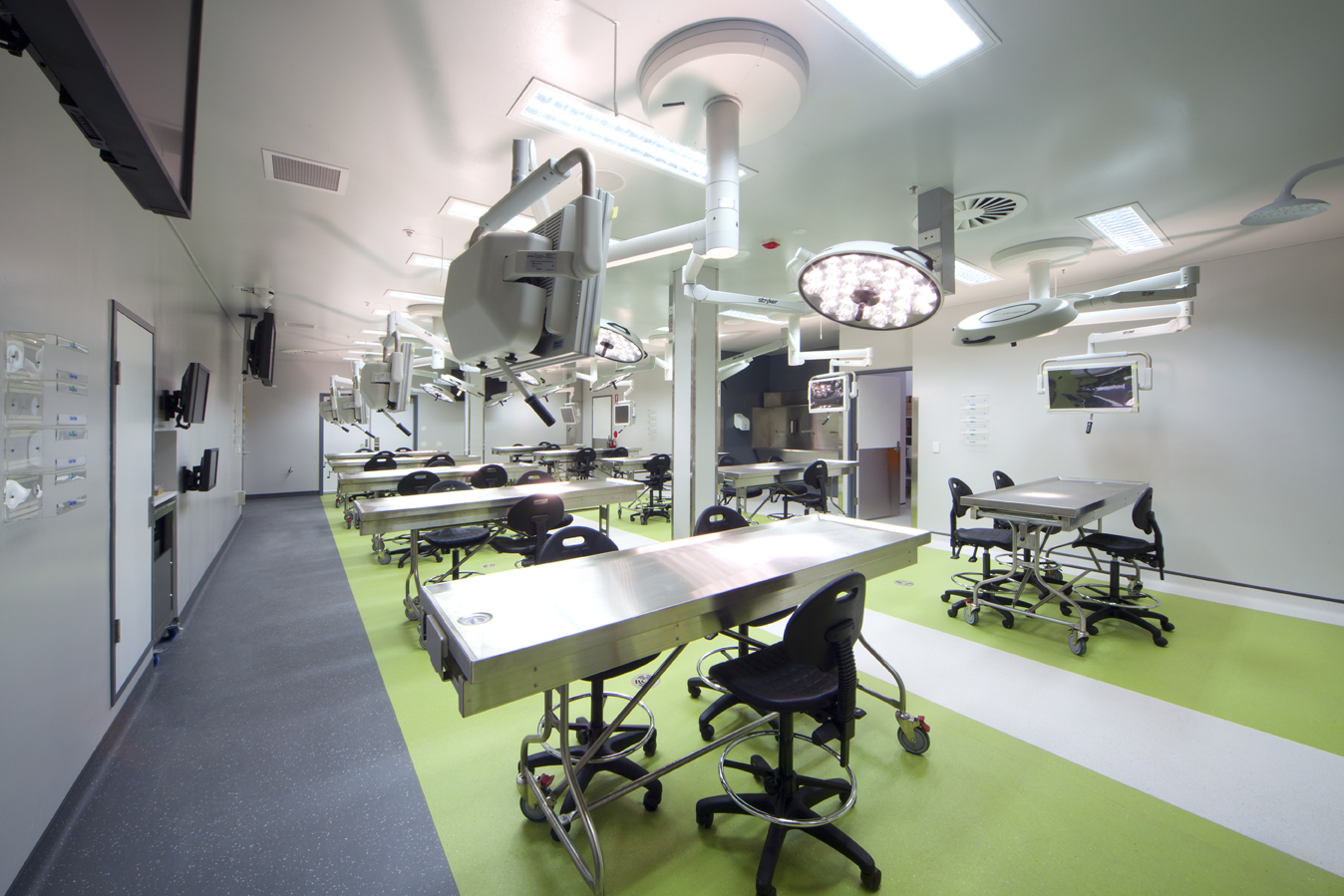
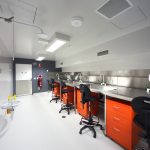
Patterson Building Group was appointed to undertake the construction of new teaching spaces within a redundant basement in Building 11.
Our work involved the construction of a pre stressed concrete floor in the existing basement on Level B2 and B3 and the fitout to create two new teaching spaces.
This project was undertaken in a fully operational privately owned carpark as well as an occupied learning environment.

