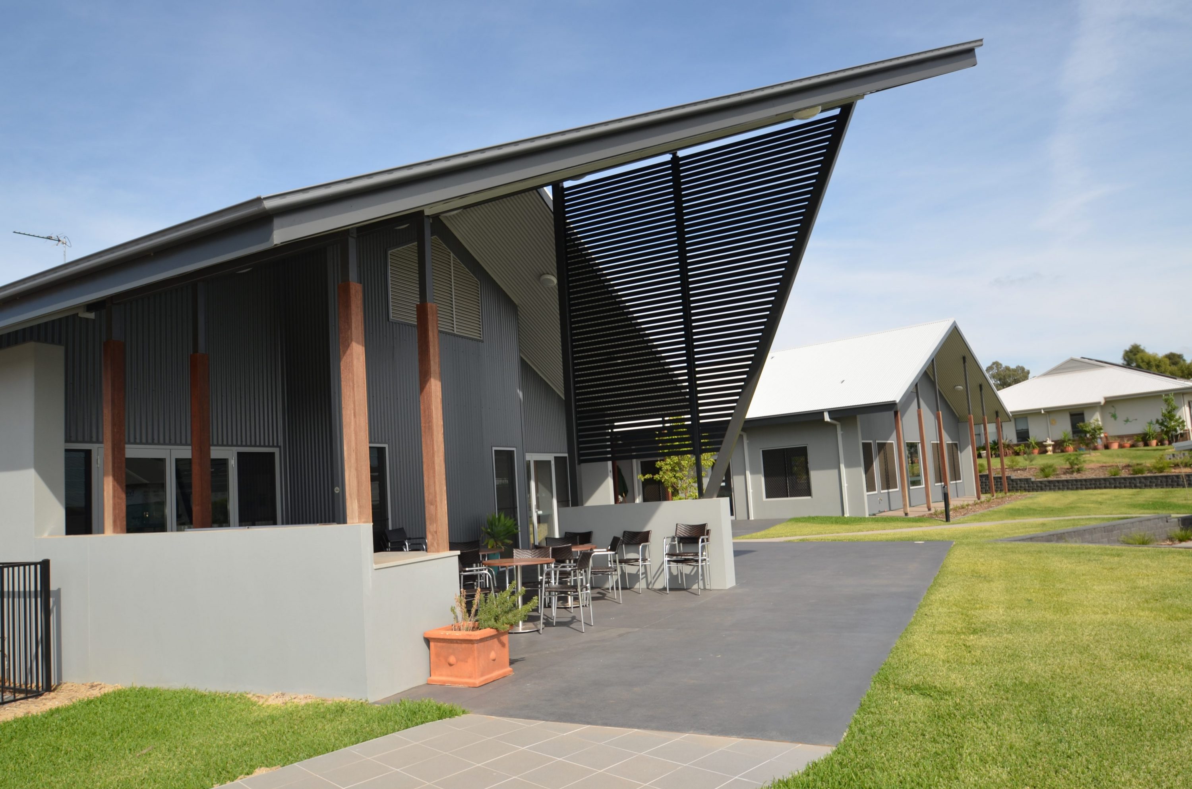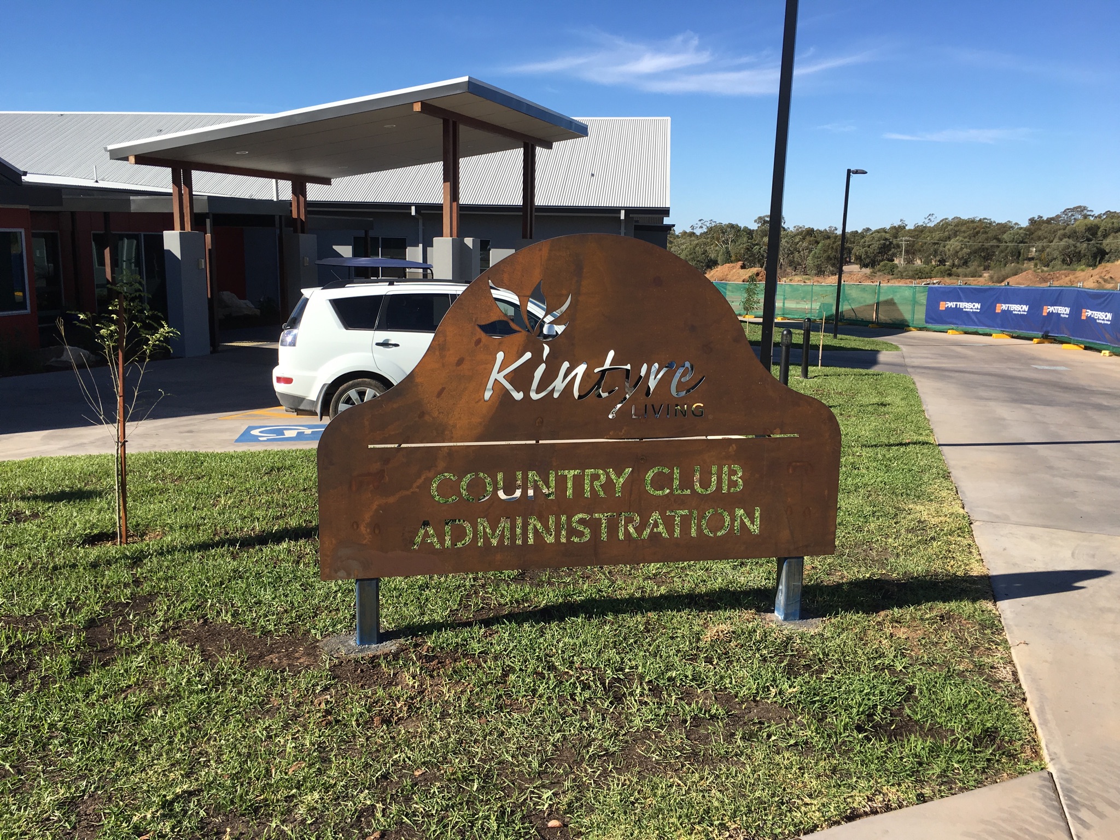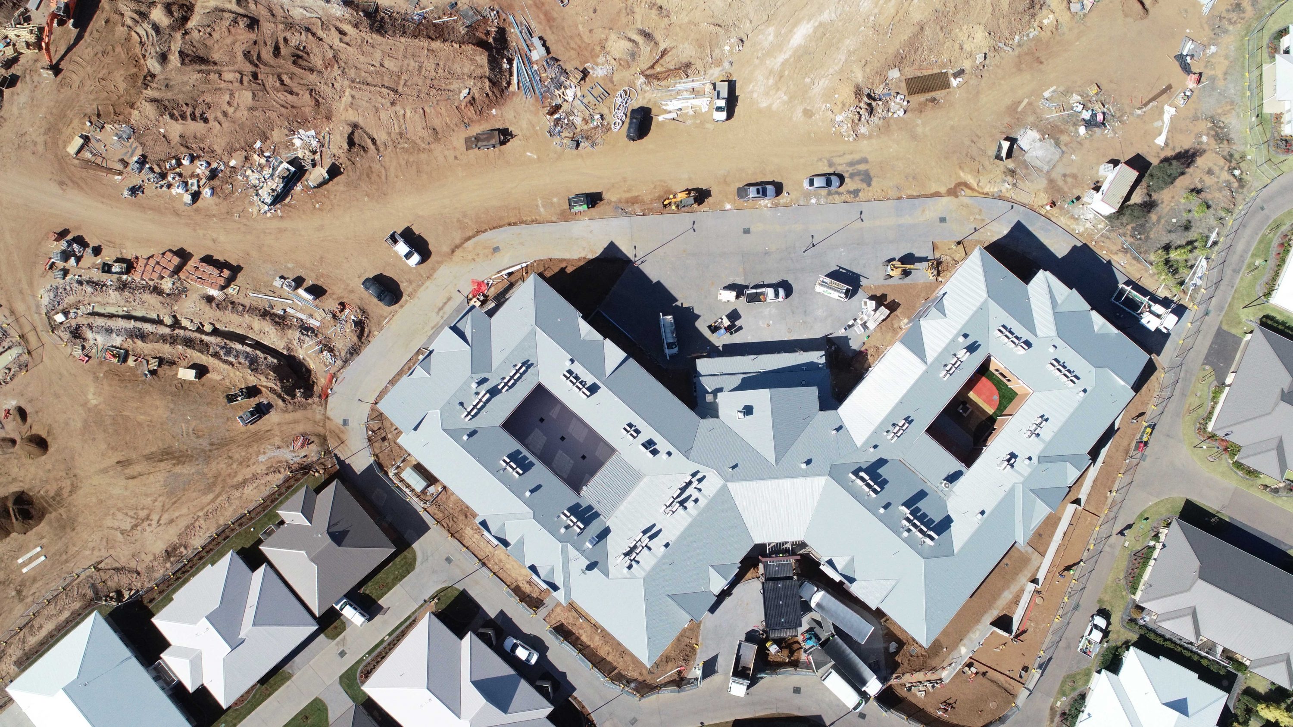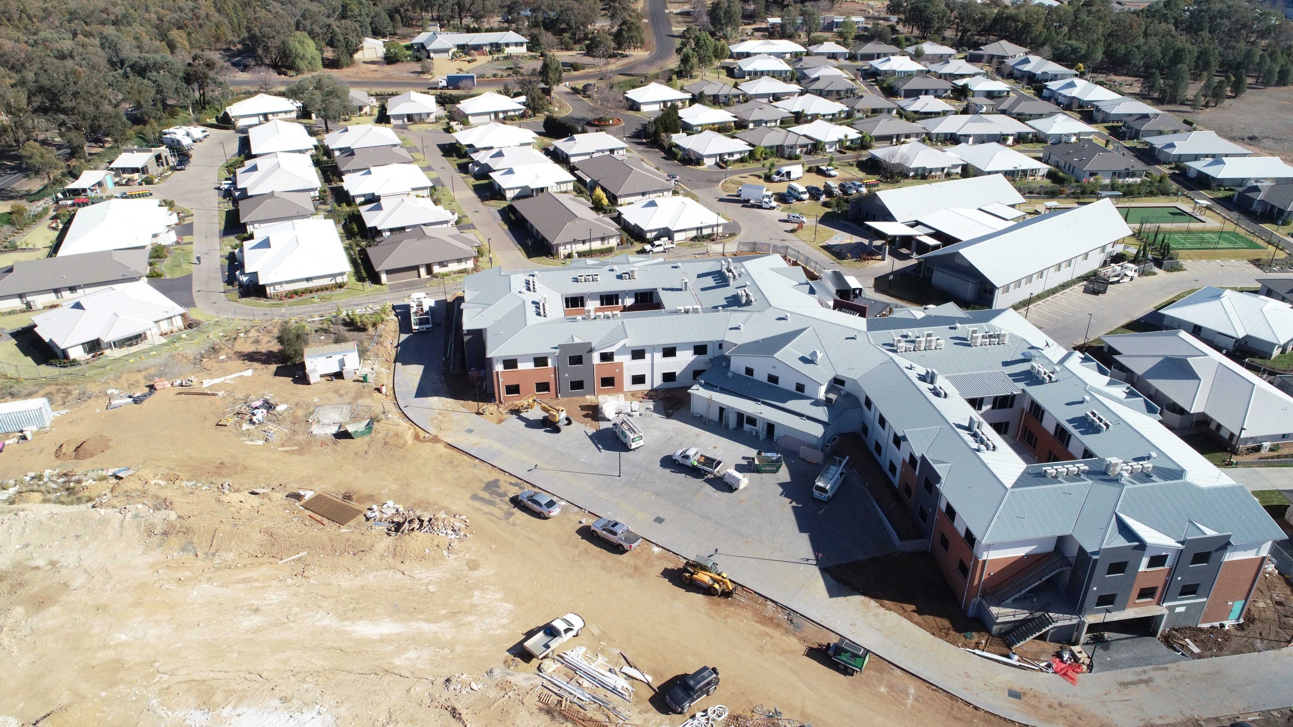
Patterson Building Group was appointed as head contractor for the design and construction of Kintyre Country Living in Dubbo.
The aged care facility within the existing Kintyre village comprises of a basement with carparking and service area, ground and first level areas with residential rooms and nurse staffing areas in the wings, and the central core having reception, and back of house areas.
The construction is generally a concrete basement with load bearing blockwork, PT suspended slab system with reinforced concrete columns and steel framing and trusses.
The work includes hydraulic, mechanical, fire, electrical, lift, laundry, kitchen and servery areas. Infrastructure includes a substation and a link road with external lighting and carpark.



