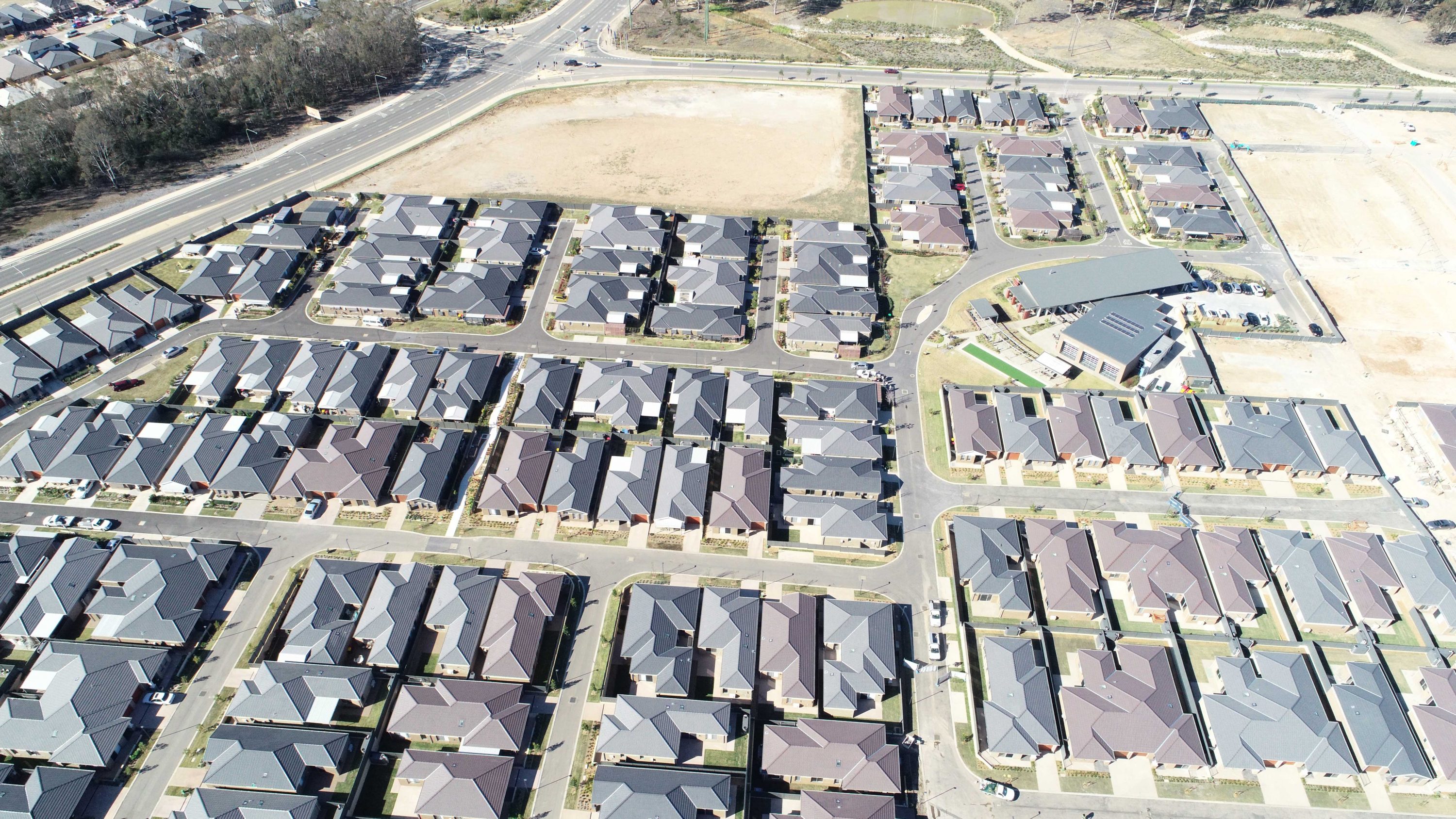Design & Construct
Patterson Building Group are appointed by Hannas Group as head contractor for the Design and Construction of a new industrial warehouse unit and self storage complex at Lane Cove.
Our work involves the following:
-Construction of 45 warehouse units and 51 storage units.
-Detailed excavation and in-ground works.
-Construction of slab on ground and 2 x suspended, post-tensioned concrete slabs.
-Precast concrete perimeter walls.
-Structural steel roofing elements and mezzanine floor framing.
-Associated Services, site landscaping and stormwater management works.
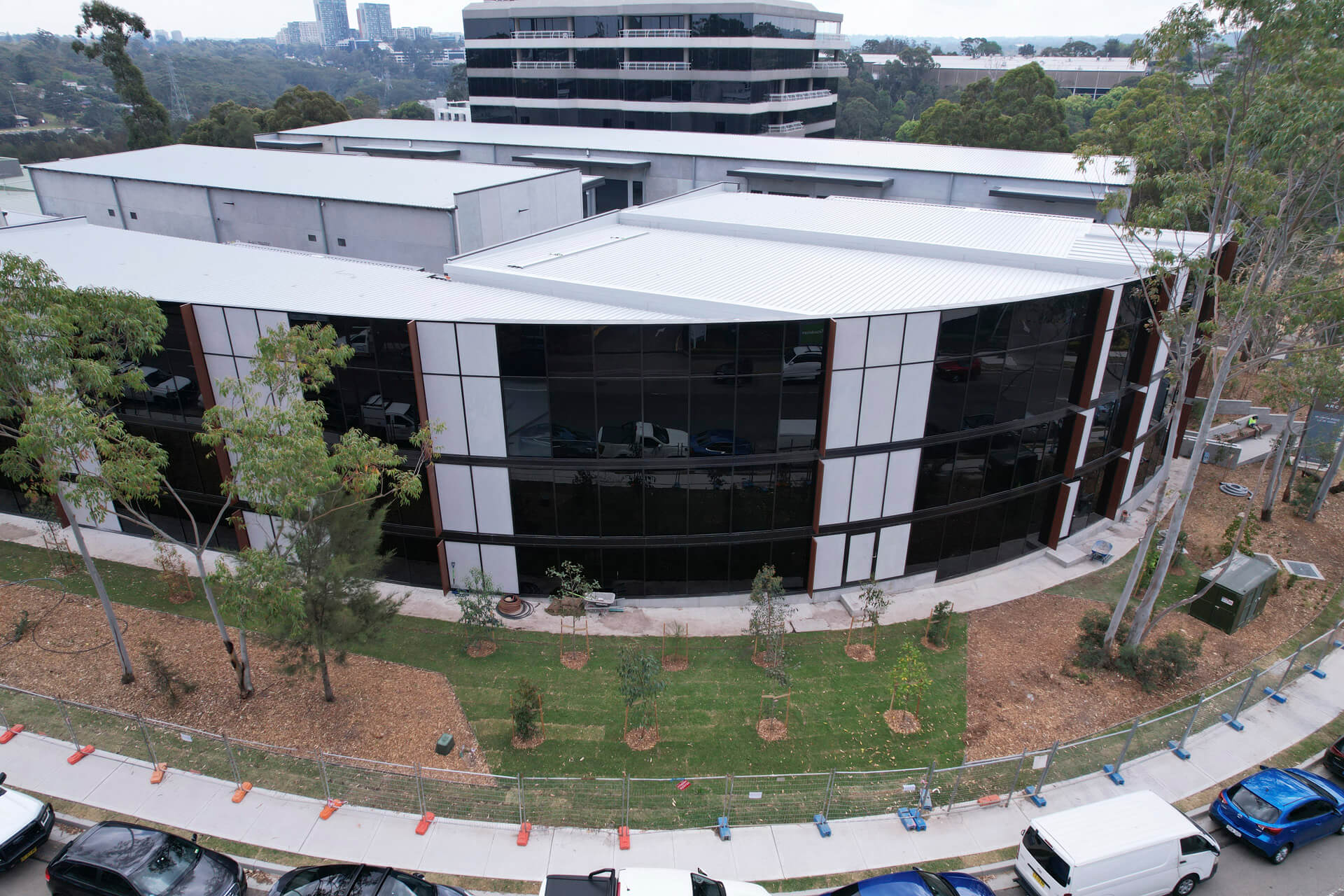
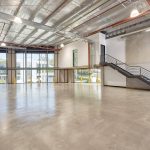

Design & Construct – RAIR Stage 2
Patterson Building Group were appointed by Health Infrastructure NSW as head contractor to undertake the Design and Construction of a new Ambulance Station at Coffs Harbour.
The project involved the construction of a new purpose built 12-vehicle Ambulance Station and carpark as follows:
-Administration offices and meeting rooms
-Amenities including lockers and accessible WC/shower
-Medical Store, Kitchen and Dining facilities
-Relief rooms, Comms room, services and delivery rooms
-Plant room, PV panels and battery storage
-OSD tank, carparking area, gates and fencing
-Road and footpath upgrade to Marcia Street and landscaping
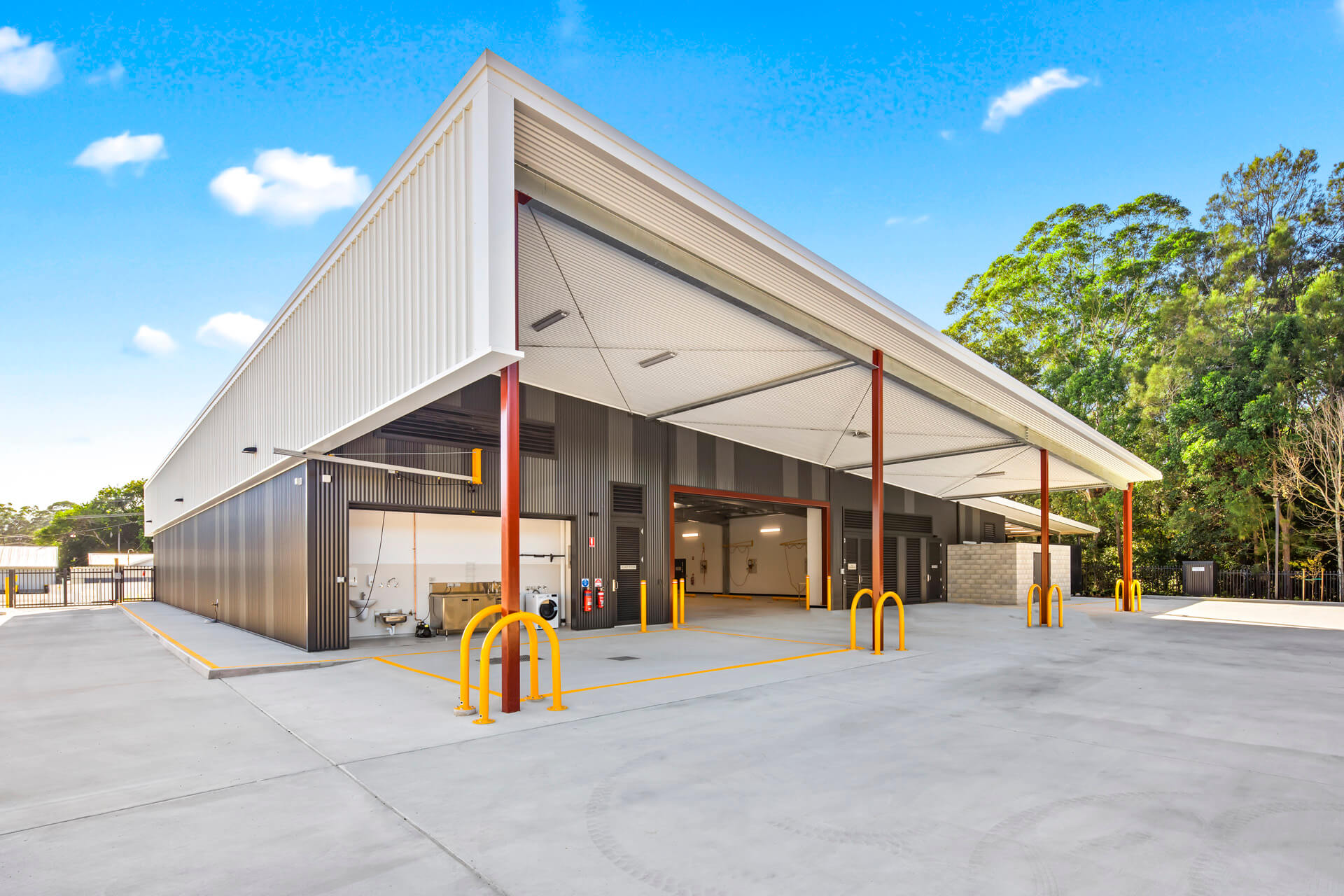
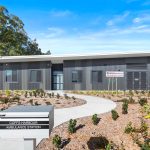

PRESBYTERIAN LADIES COLLEGE
Skypath New Build
Patterson Building Group were appointed by Presbyterian Ladies College as head contractor to undertake the construction of a new 3 storey steel frame building, modifications to the existing adjacent buildings and external works.
Our work comprised of the following:
– 7 Classrooms, 6 quiet rooms, 2 Offices, Gymnastics Office and Storage
– Skypath link over the roof of an adjacent building to link Macindoe Library and McQueen Building
– Extension of Stair 1
– Services upgrades
– Reconfiguration of the roofing to Thompson Hall
– PV panels
– Modifications to the Stables Office area
– Upgrade fire compartment separation
– External pavement and landscaping
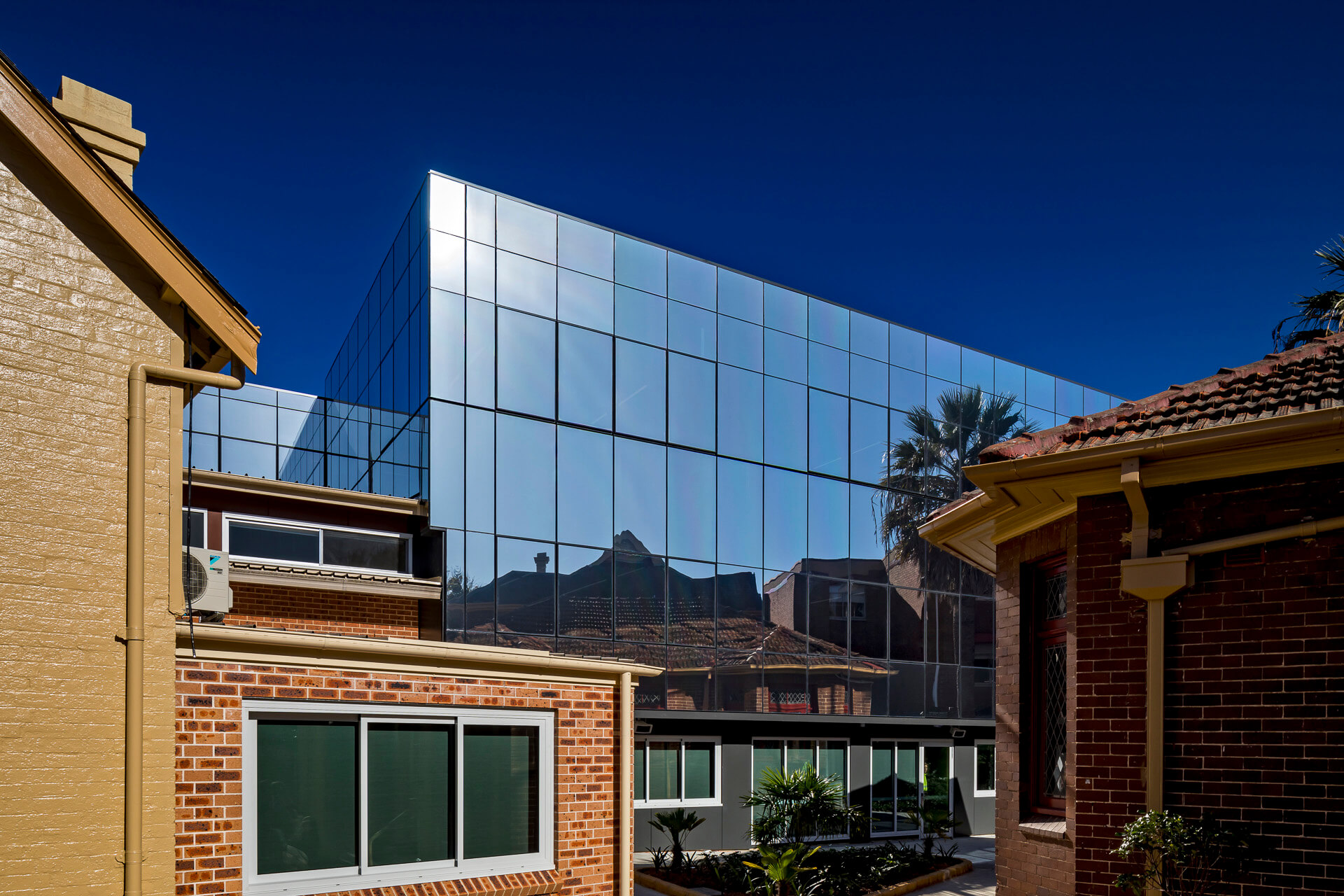


Construction of Childcare Centre
Patterson Building Group were appointed by Wollondilly Shire Council as head contractor to undertake the construction of a new two-storey Children’s Services Building in Picton
The Children’s Services Building is a key element of Stage 1 of the Precinct.
The new building facilitated the relocation of Council’s 30 place before and after school care and vacation care services, and has the capacity to accommodate a further 30 place preschool in a modern and fit for purpose building.
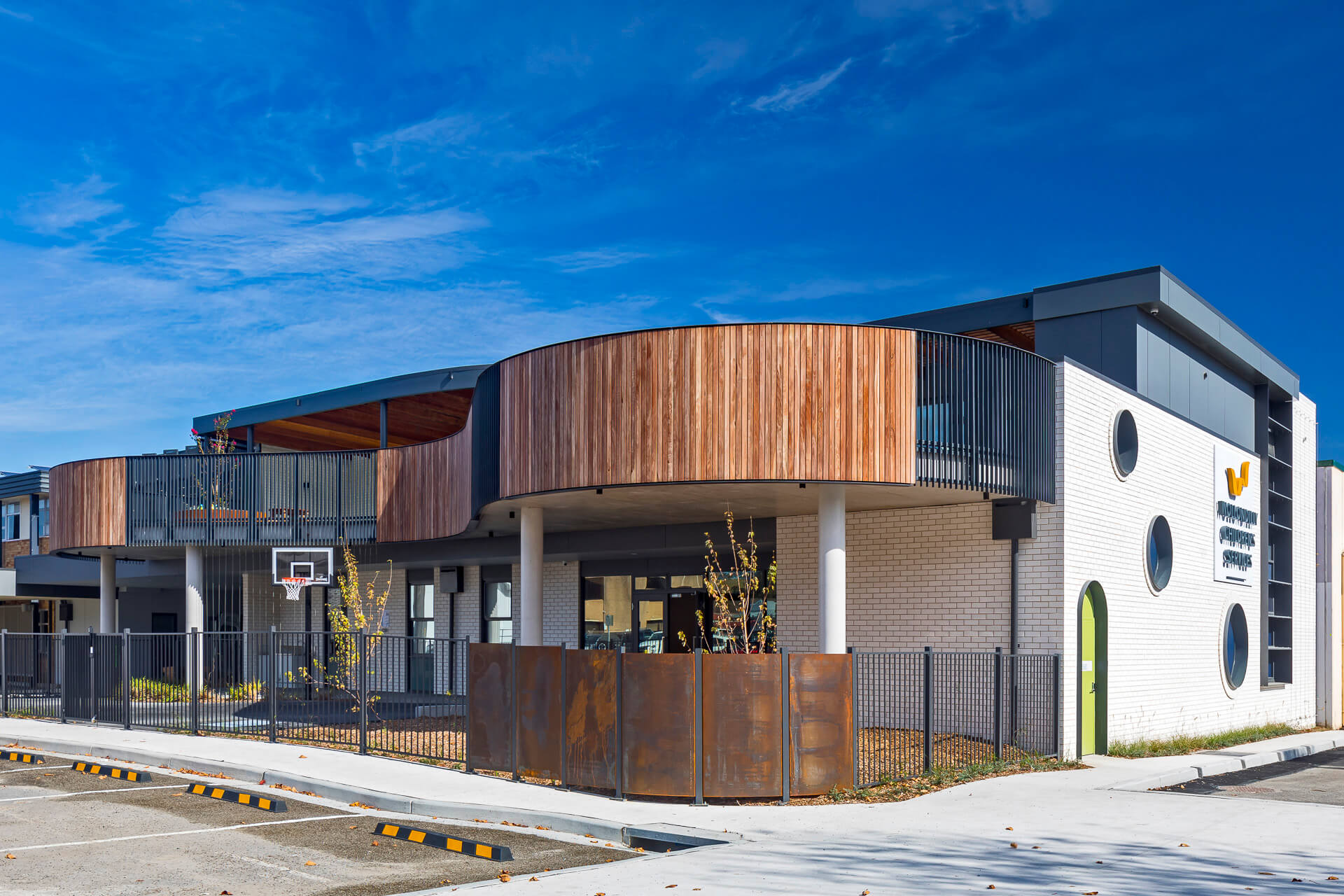


Construction and refurbishment
Patterson Building Group were appointed by Skagias Investments
Pty Ltd as head contractor to undertake the refurbishment of the
Tamworth Hub Commercial Centre.
Our work comprised of the following:
-Removal of full height façade brickwork, existing structural steel
roof framing and roofing;
-Removal of internal and external walls;
-Refurbishment of multilevel carpark;
-New full height façade windows, structural steel framing, roofing and internal walls;
-Replacement of all services;
-Installation of wet fire systems;
-New lift services;
-Upgrade fire compartment separation; and
-External pavement and landscaping.
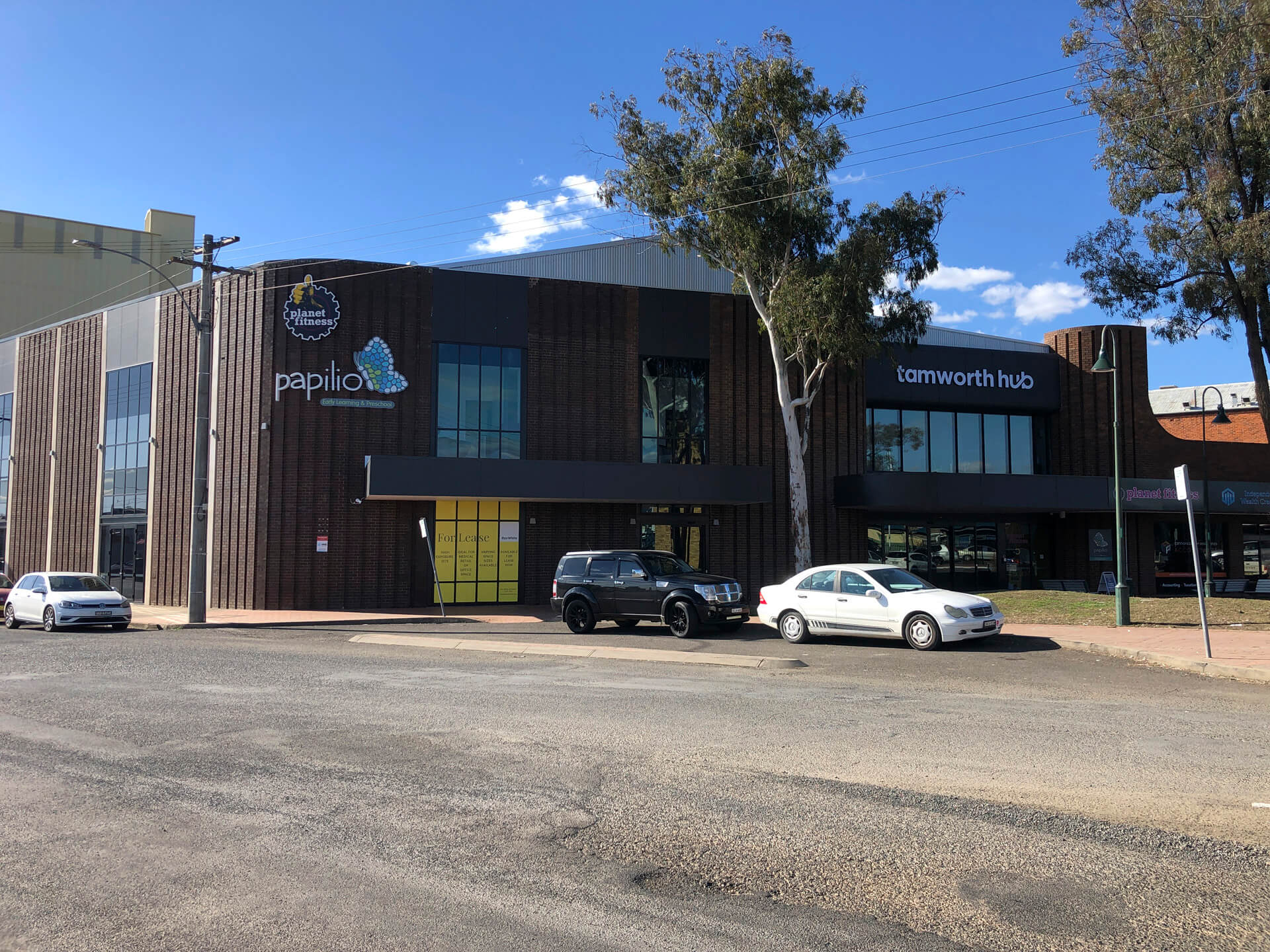


Patterson Building Group were appointed by Shellharbour City Council as Head Contractor to undertake the construction of the new Oak Flats Depot Administration Building.
Our work involved demolition of the existing building, construction of a new Administration Building including office areas, amenities, kitchen, and training rooms, new main electrical switchboard and landscaping and external paving.
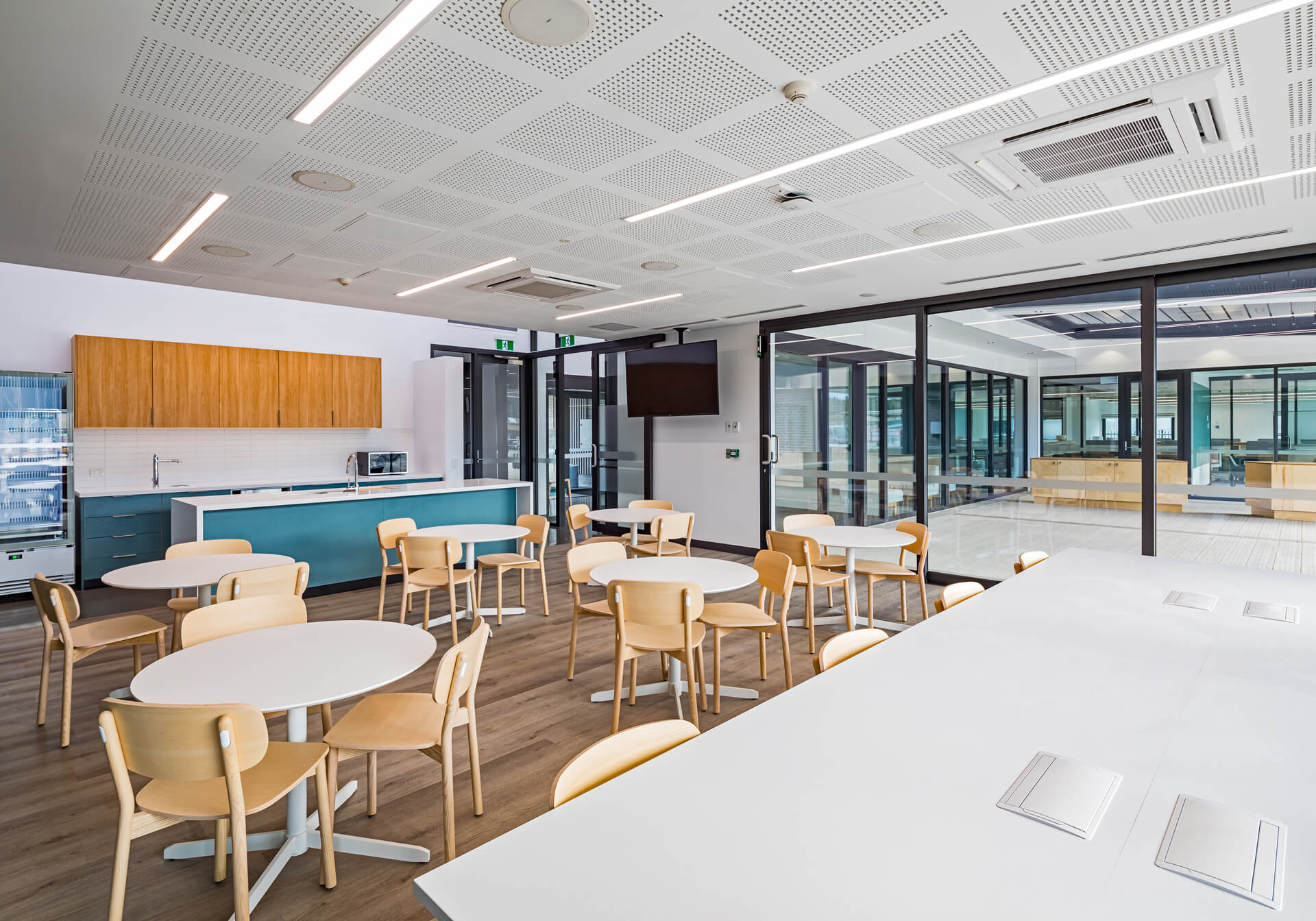


Patterson Building Group Pty Limited was appointed by Rent A Space Self Storage as head contractor to undertake the construction of Rent A Space storage facility in Marsden Park.
The storage facility included the construction of a new 3 level cladded building totalling 5475m2 gross floor area. The works undertaken for this project included erecting precast concrete walls, structural steel framing, colorbond walls and roof structures as well as glazing, epoxy sealed concrete floors and fitout of the storage units across two floors.
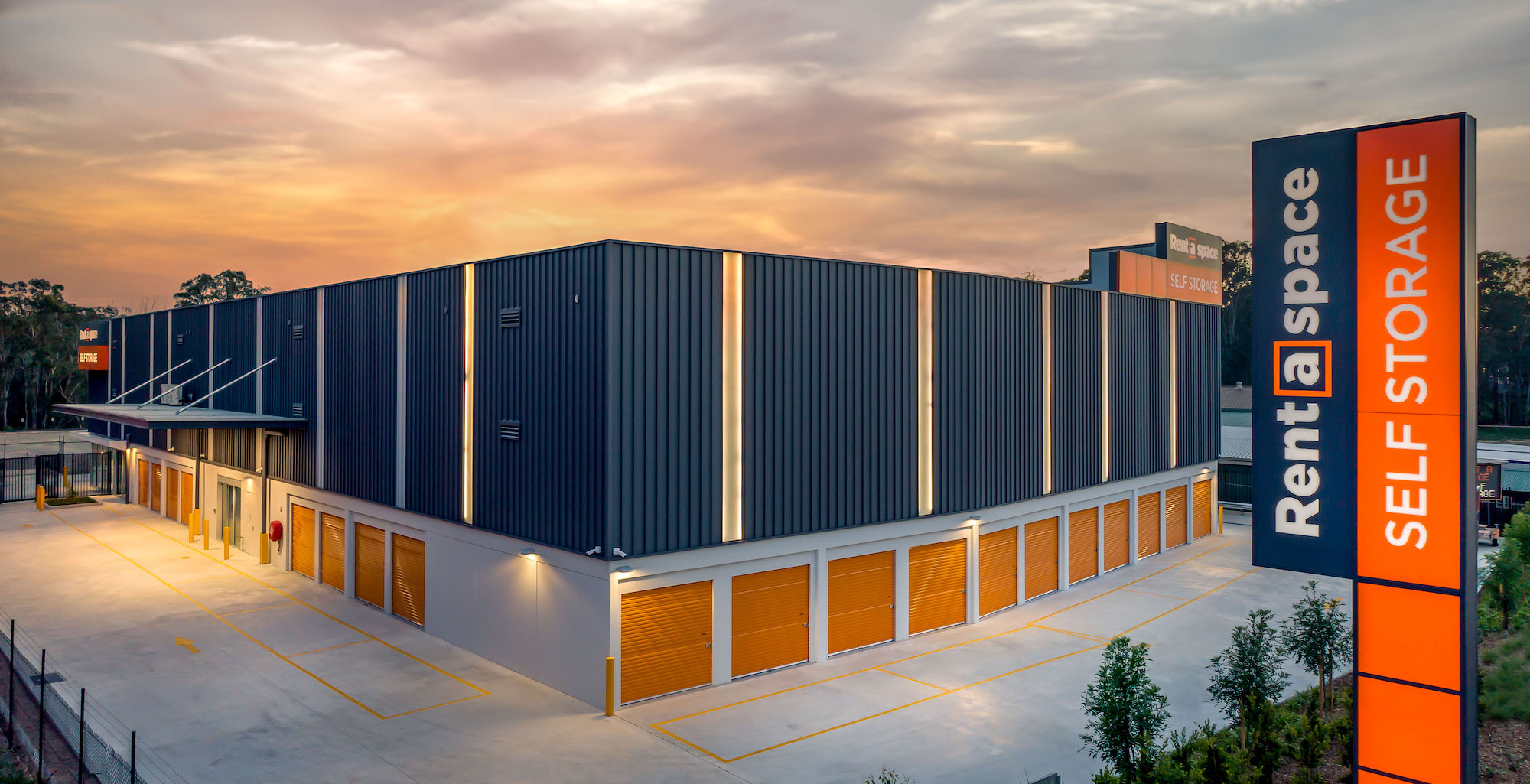
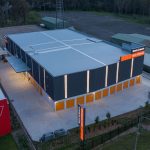


Patterson Building Group Pty Limited was appointed by Anglicare as head contractor to undertake the design and construction of a new Aged Care Facility at Wollondilly Gardens, Goulburn.
Our work involves delivering six, three bedroom Independent Living Units with major civil and services infrastructure in an already established Anglicare Retirement Village in Goulburn.
Our work involves demolition, formwork, reinforcement and concrete new structure, face brick external walls, metal deck roofing, glazing, wall and ceiling framing, joinery, services, carpet and vinyl and external landscaping.
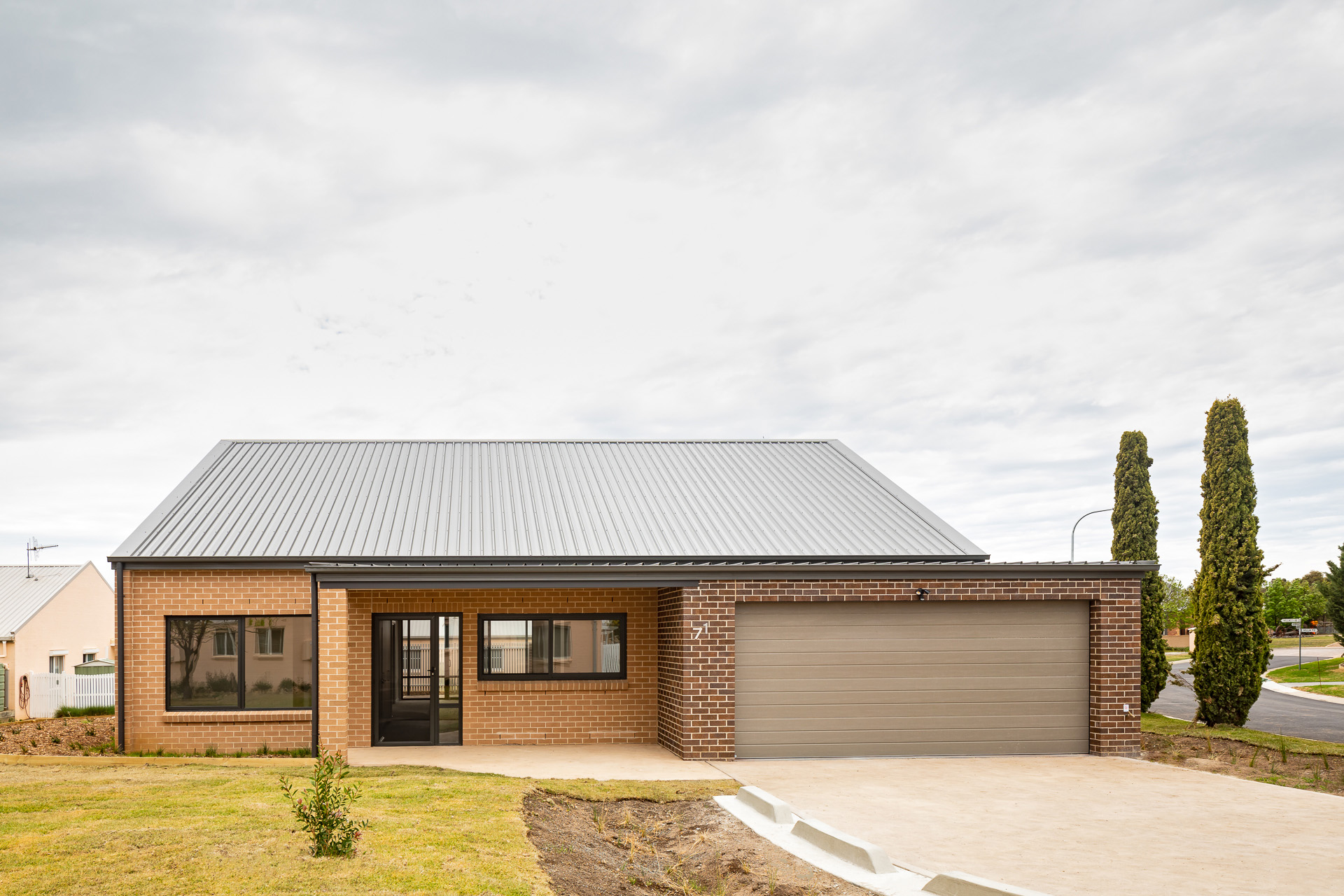
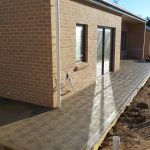
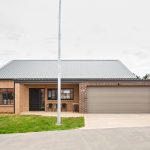
Patterson Building Group was appointed by RSL LifeCare as head contractor for the design and construction of a new Aged Care Facility at RSL LifeCare Dumaresq Village, Nowra.
Our work involves 12 Independent living units & Community Centre for RSL Life Care including landscaping civil works over an 8 month program.
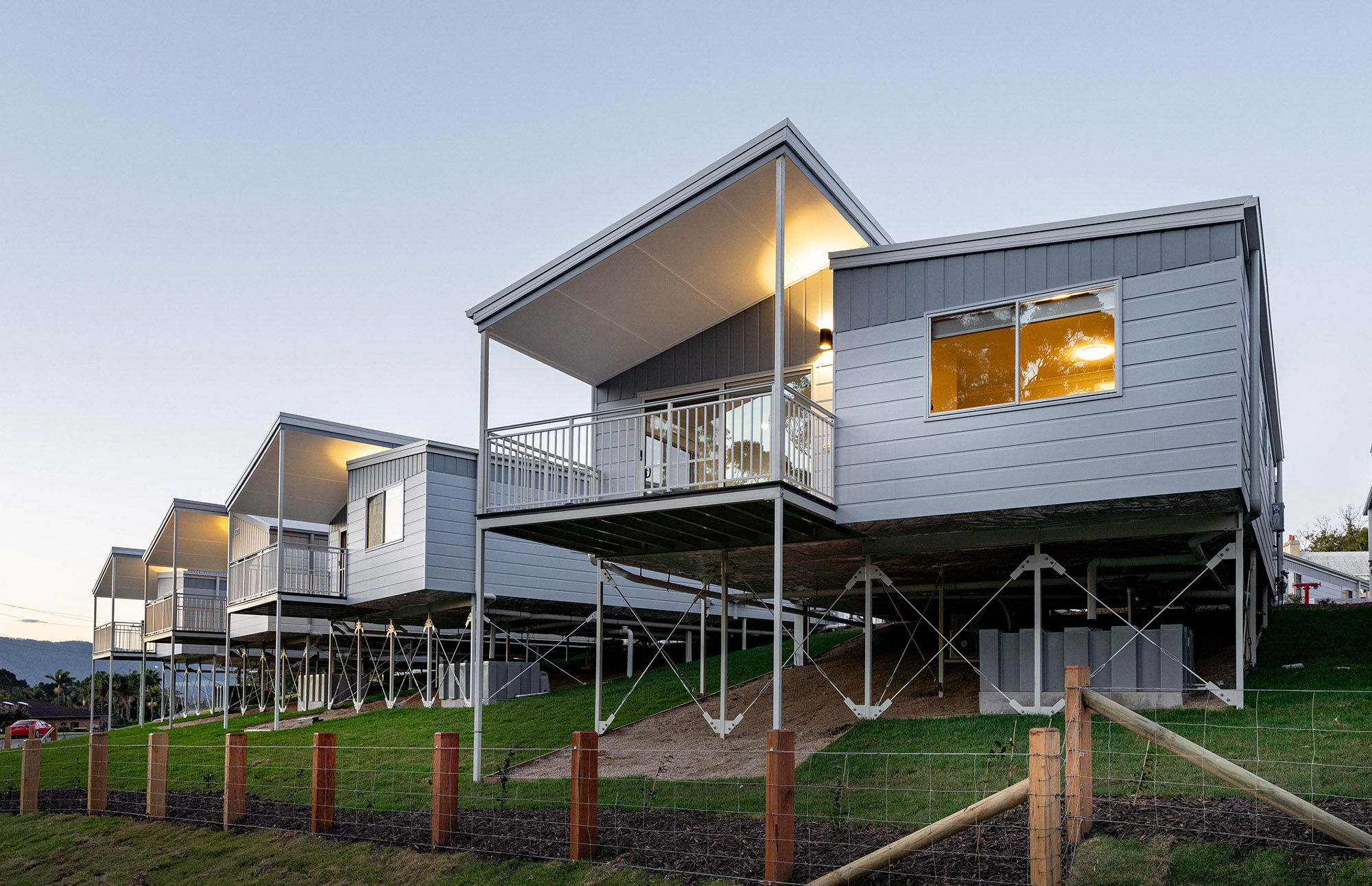


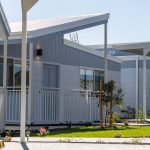
Patterson Building Group was appointed by The Minister for Education for the State of NSW to undertake the upgrade of Randwick Public School.
The scope of works involves five milestones and includes the construction of a new two storey building; the refurbishment of Blacks A and D; the extension and refurbishment to the existing school hall; the refurbishment of Black 1 and the demolition of Blocks 3 and 4 and the construction works to Black C including new landscaping, hardscape and softscape surfaces.
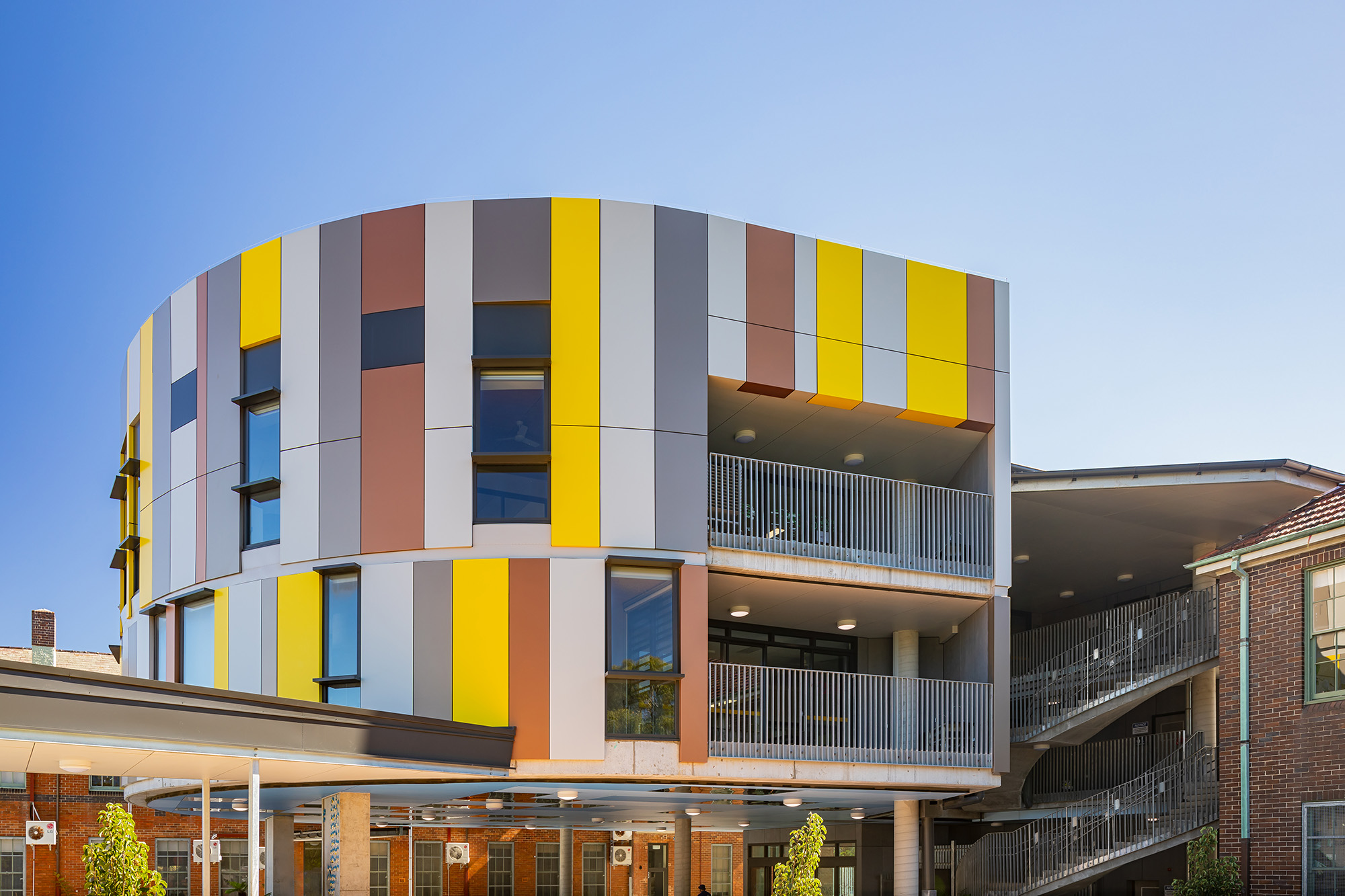

Patterson Building Group Pty Limited is appointed by The University of Newcastle as head contractor to undertake the construction of the new STEMM Enabling Glasshouses.
The work includes electrical, civil, mechanical, hydraulic and structural drawings and the specification, for Maths Building Internal & External Works.

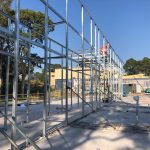
Patterson Building Group Pty Limited was appointed by School Infrastructure NSW, to undertake redevelopment and the upgrade of the NSW School of Languages at Petersham.
Our work involved the demolition of existing structures within blocks A-E and the refurbishment of these buildings as well as the installation of new lifts to each block.
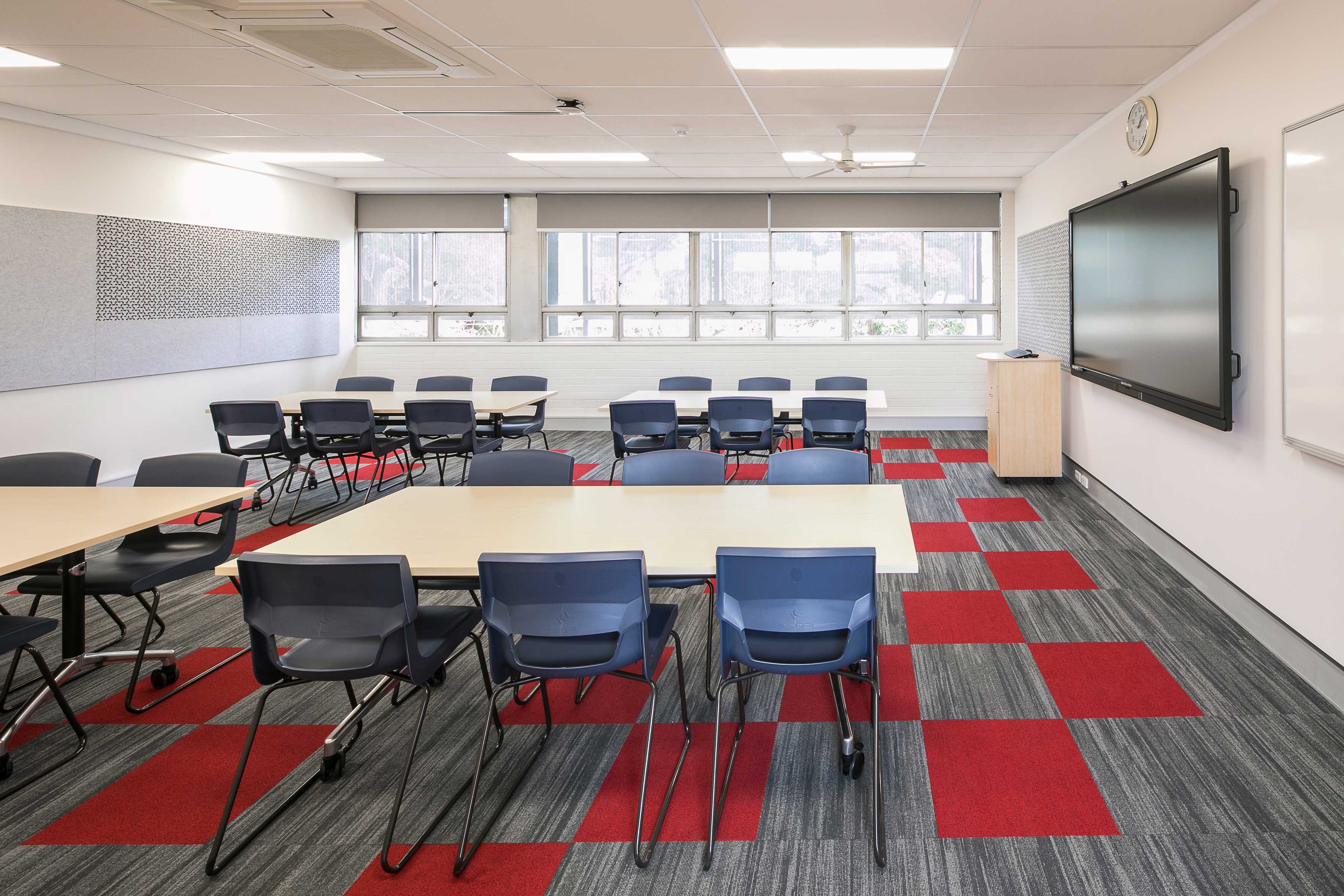
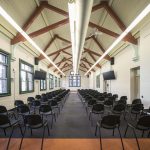
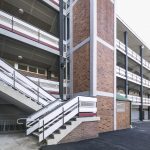
Patterson Building Group was appointed as the head contractor for the Sails at Kiama project. The scope of works consisted of the construction of 18 residential apartments, 22 car spaces, an external garbage room, storage room, WC enclosure as well as landscaping and all external works.
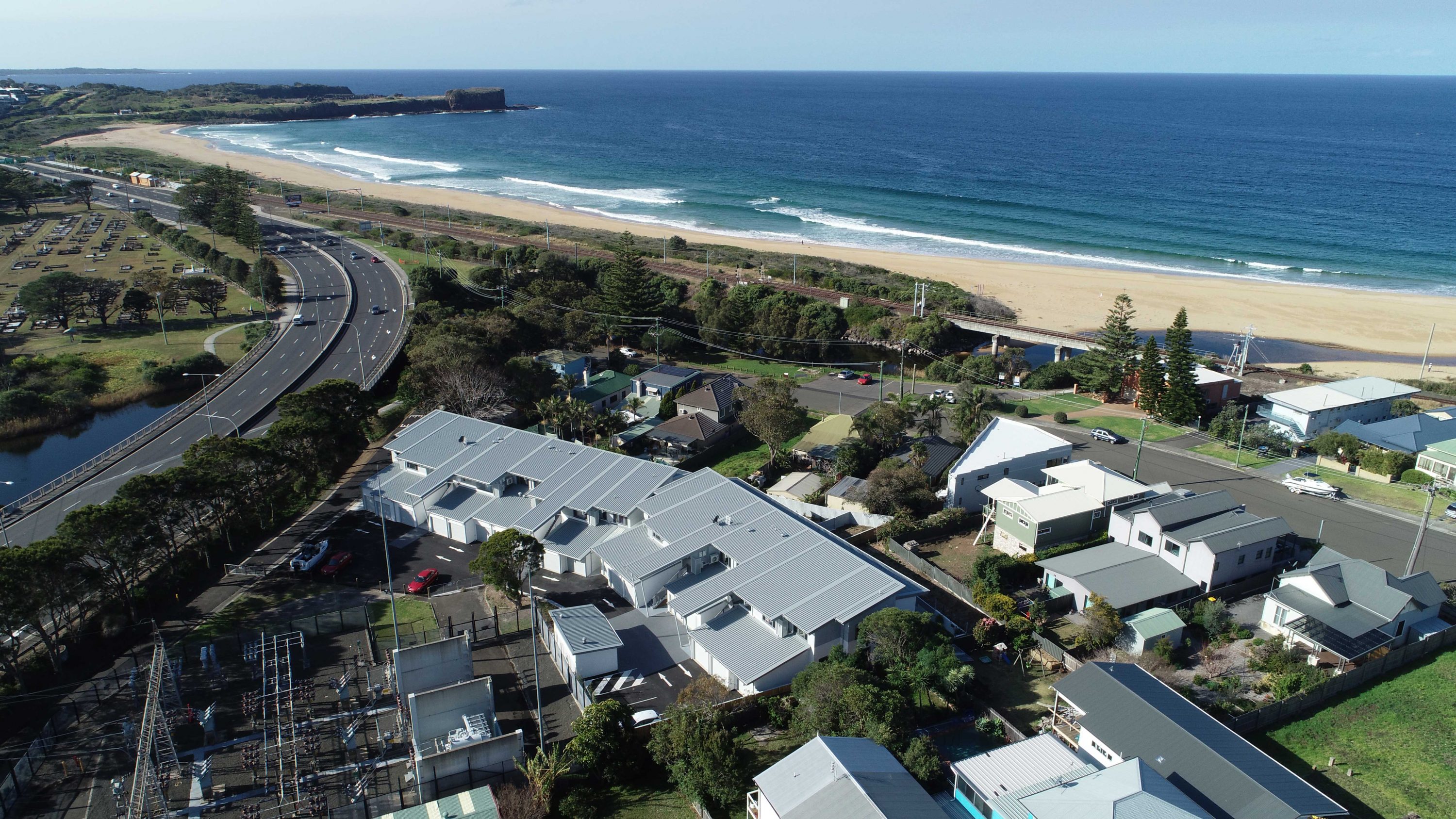
Patterson Building Group are engaged as Head Contractor for the design and construction of a new Local Area Command Police Station in Gunnedah.
Our role involved the relocation of staff and equipment to a temporary residence and the demolition of the existing structure (including asbestos removal) for the construction of a new police station. Work also involves the connection of utilities and services to the site as well as all landscaping and external works.
PBG is working with all stakeholders during construction and will continue to work with NSW Police during the relocation and handover phase.
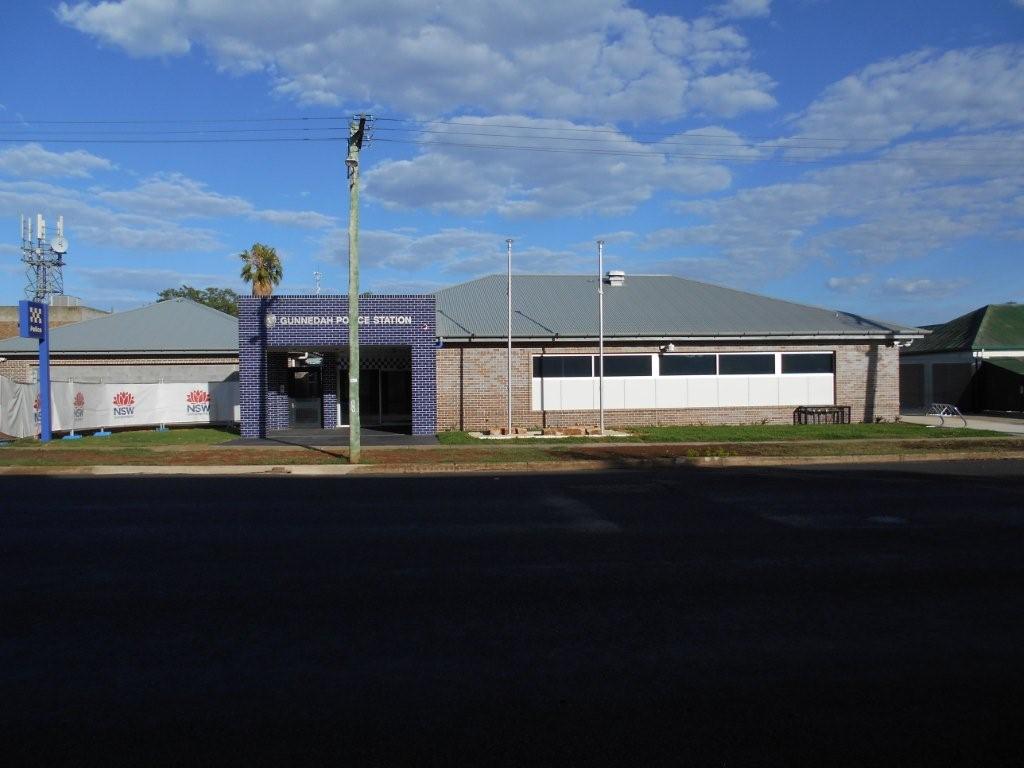
Patterson Building Group was appointed as the principal contractor for the Design and Construction of 70 independent living units within the Willowdale retirement village.
The works incorporated all aspects of residential building on a commercial scale. Waffle slabs were initially placed followed by a frame & truss superstructure with a brick veneer envelope and colourbond roofing.
Interior works included plumbing, electrical, mechanical, joinery, tiling, carpets & bathroom fit-outs. External landscaping works were also completed which included hydraulics & electrical works, retaining walls, driveways & paths as well as street trees, garden beds, vegetable gardens & turfing.
