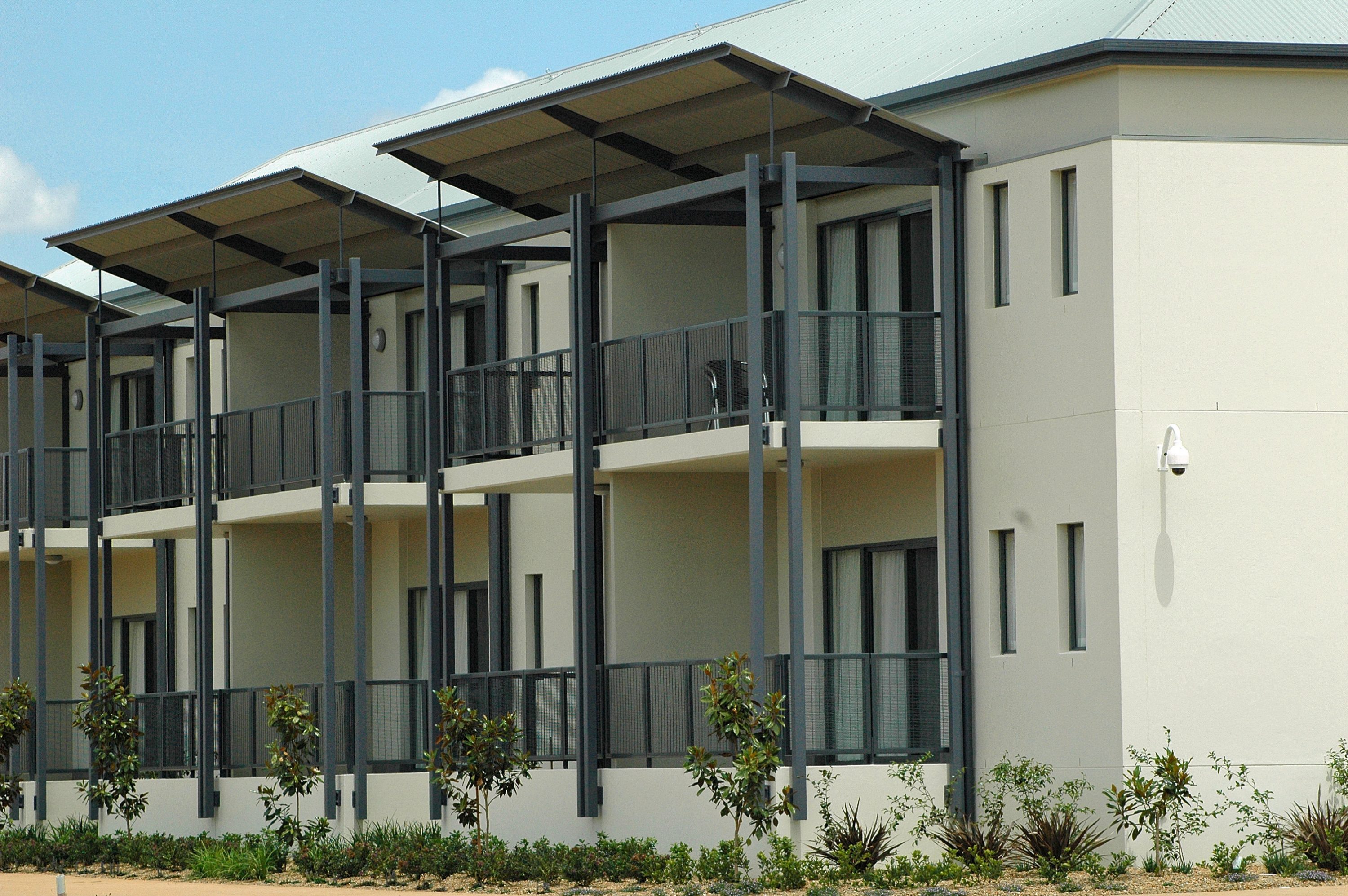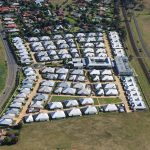Patterson Building Group was appointed the head contractor for the works undertaken at the RSL LifeCare, Dubbo.
The project includes a new aged care facility and associated works. The works will allow the village to have a diverse range of care for the residents.
This includes a single dwelling facility with 60 beds, with residential rooms and nurse staffing areas in the wings, and the central core having reception, and back of house areas.
The construction is generally a concrete slab on ground with load bearing steal frames and trusses and a steel roof. Services include hydraulic, mechanical, fire, electrical, laundry, kitchen, servery areas. Infrastructure includes a substation and a link road with external lighting and car-parking.
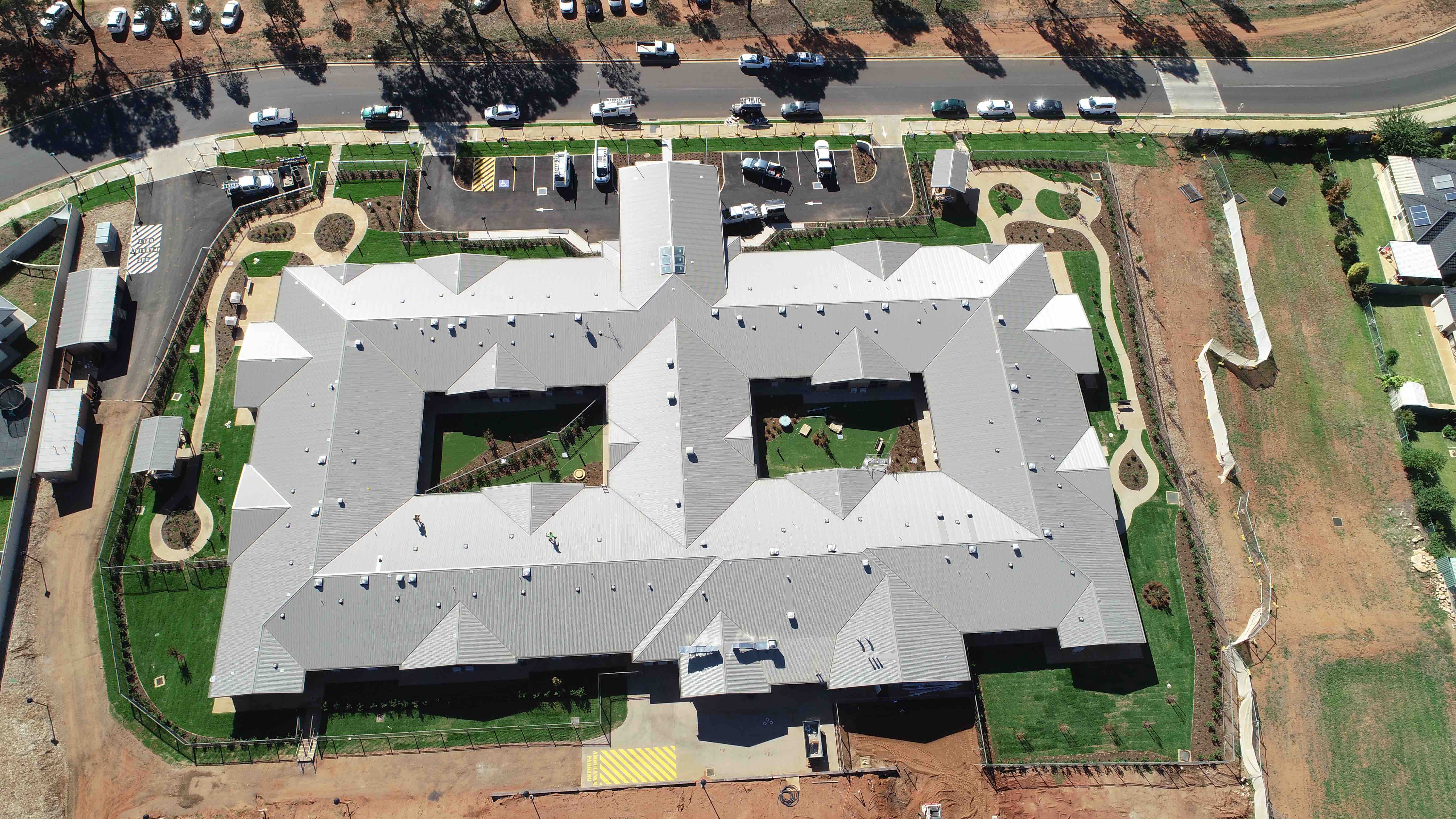

Patterson Building Group Pty Ltd was appointed by The University of Sydney as head contractor to undertake the design and construction of student accommodation at their Camden Campus.
Part of this work involved the design and construction of a semi commercial kitchen for student use at nearby colleges.
PBG’s brief was to consult with the Operations Manager and determine the scope, undertake the design, obtain sign off on the design and construct the works within 6 weeks from the direction received by USYD.
This was achieved within time and the budget set by the USYD. The works involved full strip out of existing commercial kitchen, new hydraulic services and grease trap, modify and provide new electrical circuits, install new ceiling lights and fans, new mechanical services and exhaust hood, new wall and floor finishes, new and modified stainless steel joinery, student lockers, painting, test & commissioning.
This project was an excellent outcome to all stakeholders.
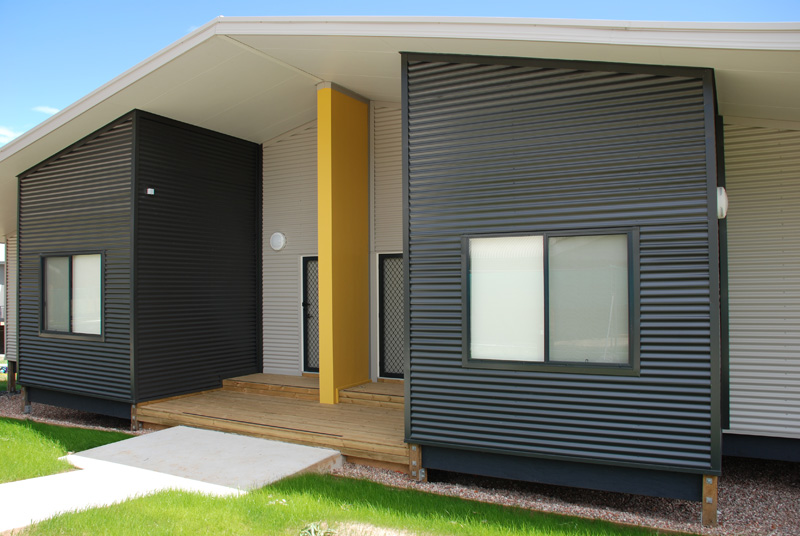
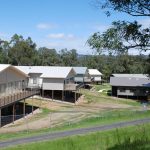
Patterson Building Group is undertaking the design and construction of a multi-dwelling accommodation for people with disabilities on behalf of Lifetime Care & Support Agency of NSW.
Our work involves the demolition of an existing single storey house and the construction of a new three storey building comprising 4 x 2 and 4 x 3 bedroom units with lounge, dining, kitchen, laundry, amenities and car parking. This site involves extensive landscaping, with driveways and footpaths.
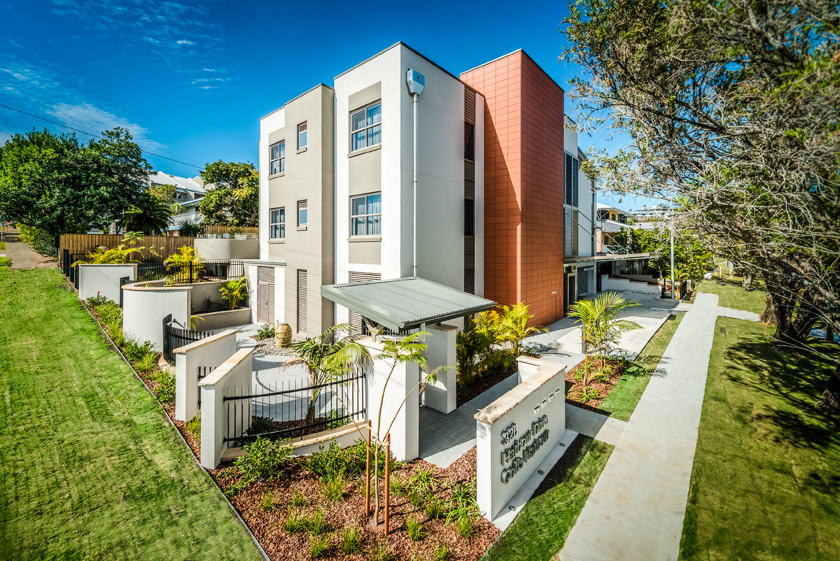


Patterson Building Group was appointed as head contractor for the design and construction of Kintyre Country Living in Dubbo.
The aged care facility within the existing Kintyre village comprises of a basement with carparking and service area, ground and first level areas with residential rooms and nurse staffing areas in the wings, and the central core having reception, and back of house areas.
The construction is generally a concrete basement with load bearing blockwork, PT suspended slab system with reinforced concrete columns and steel framing and trusses.
The work includes hydraulic, mechanical, fire, electrical, lift, laundry, kitchen and servery areas. Infrastructure includes a substation and a link road with external lighting and carpark.
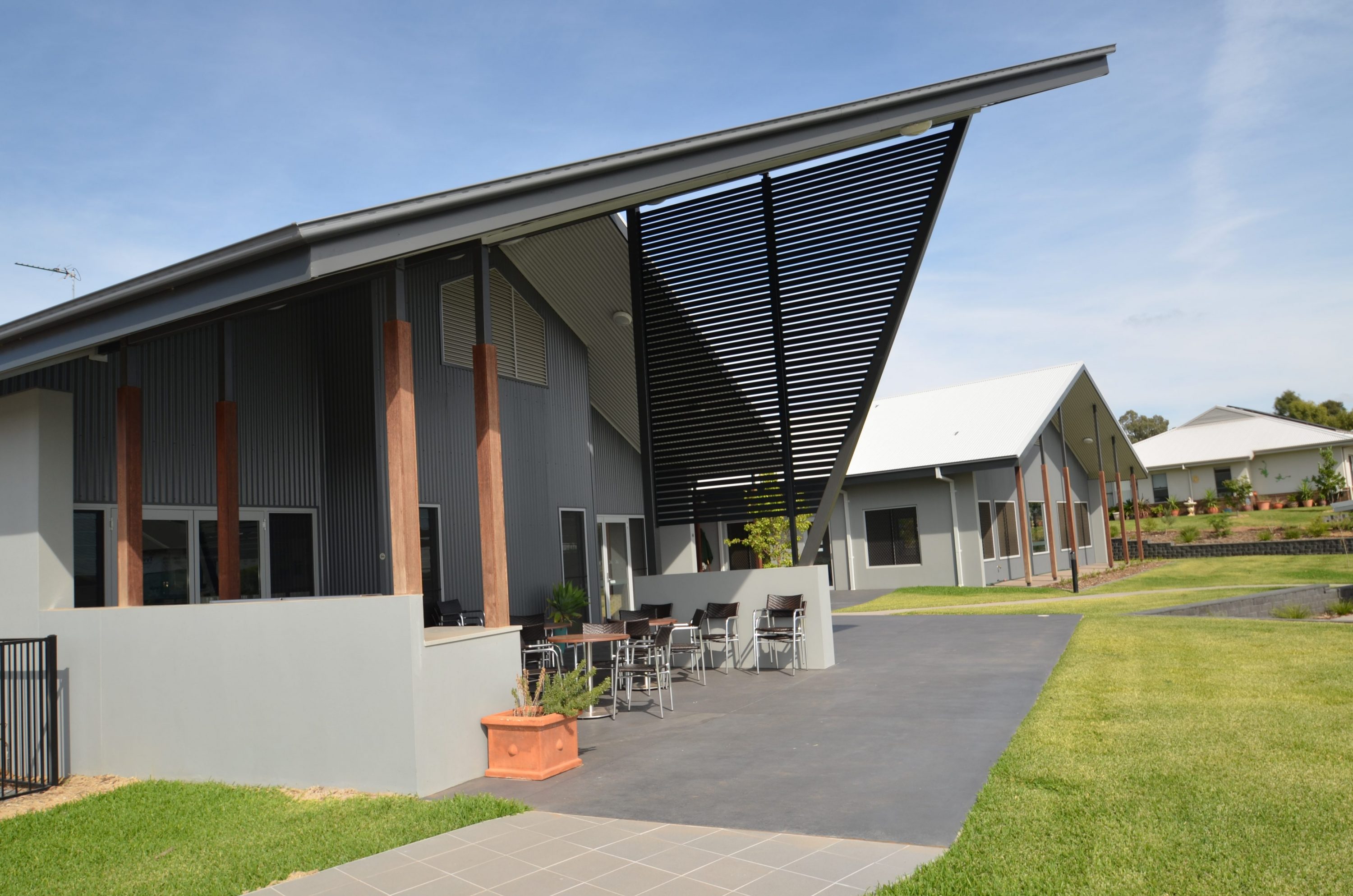

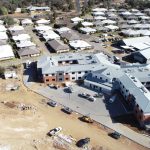
Since the commencement of the Durham Green Retirement Village project, PBG has worked closely with all consultants for the project in developing and designing the self-care villas, aged care facilities and community buildings.
Prior to the construction of this development, the site had electricity and water capacity for one dwelling only.
When this development is completed the site will consist of 168 dwellings and a 46 bed aged care facility for both low and high care to the highest standards.
The typical dwellings on this site are constructed of waffle pod floor slabs, brick veneer external walls, partial render and face brick facades, metal deck roofing with internal designs complying with SEPP (Seniors Living) 2004.
The aged care building is a three level low and high care facility with community amenities including an arcade, restaurant, bar, library, pool, communal hall and courtyards.
Our work to date has been staged as follows:
