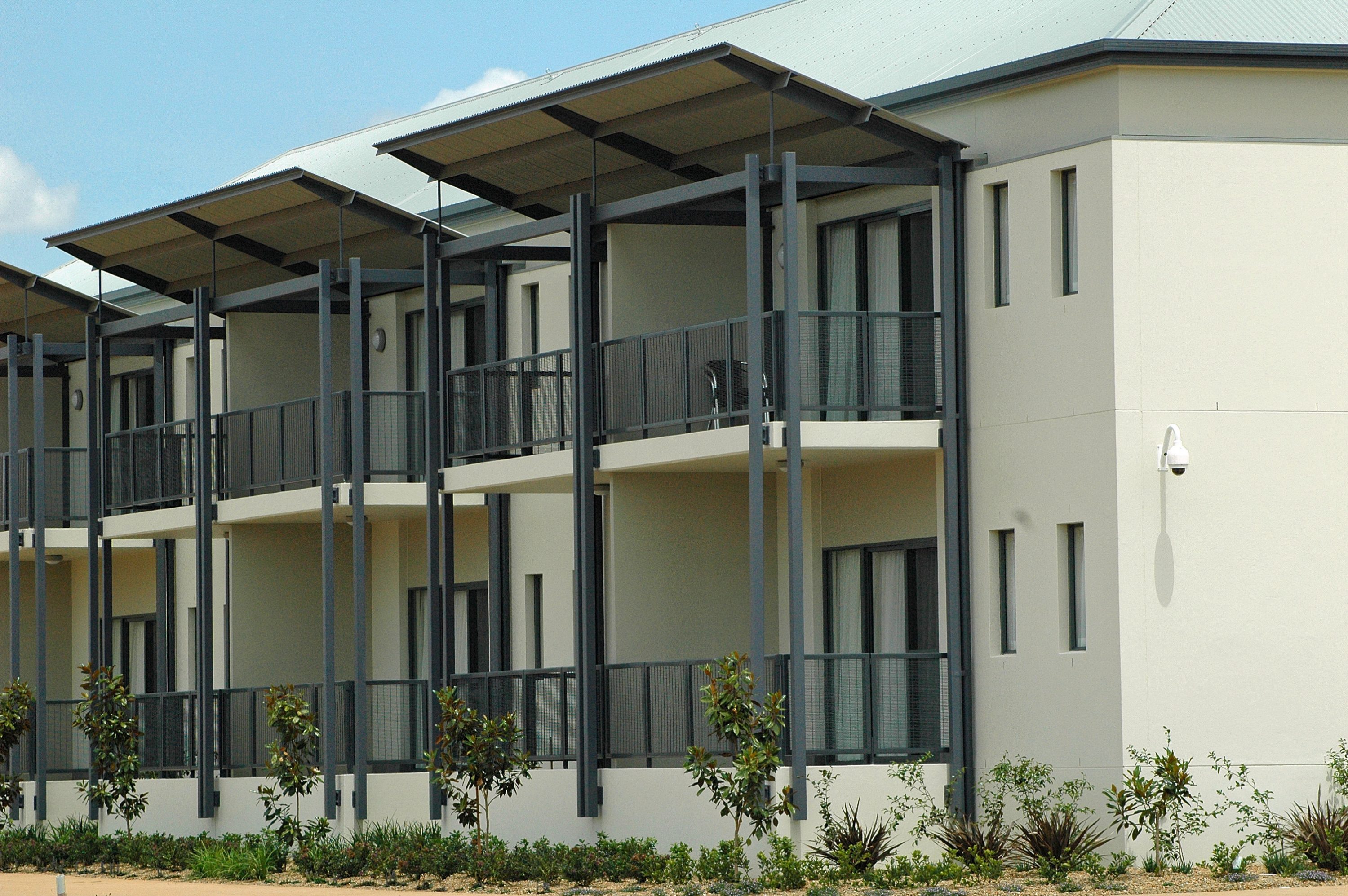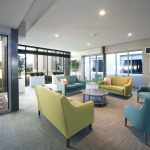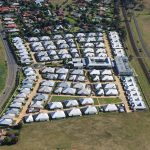Patterson Building Group Pty Limited was appointed by Health Infrastructure as head contractor to undertake the design and construction of a new ambulance station in Cootamundra as part of the Rural Ambulance Infrastructure Reconfiguration (RAIR) program.
Works include the development of the design, site preparation, construction, fit out, commissioning and handover of the station.
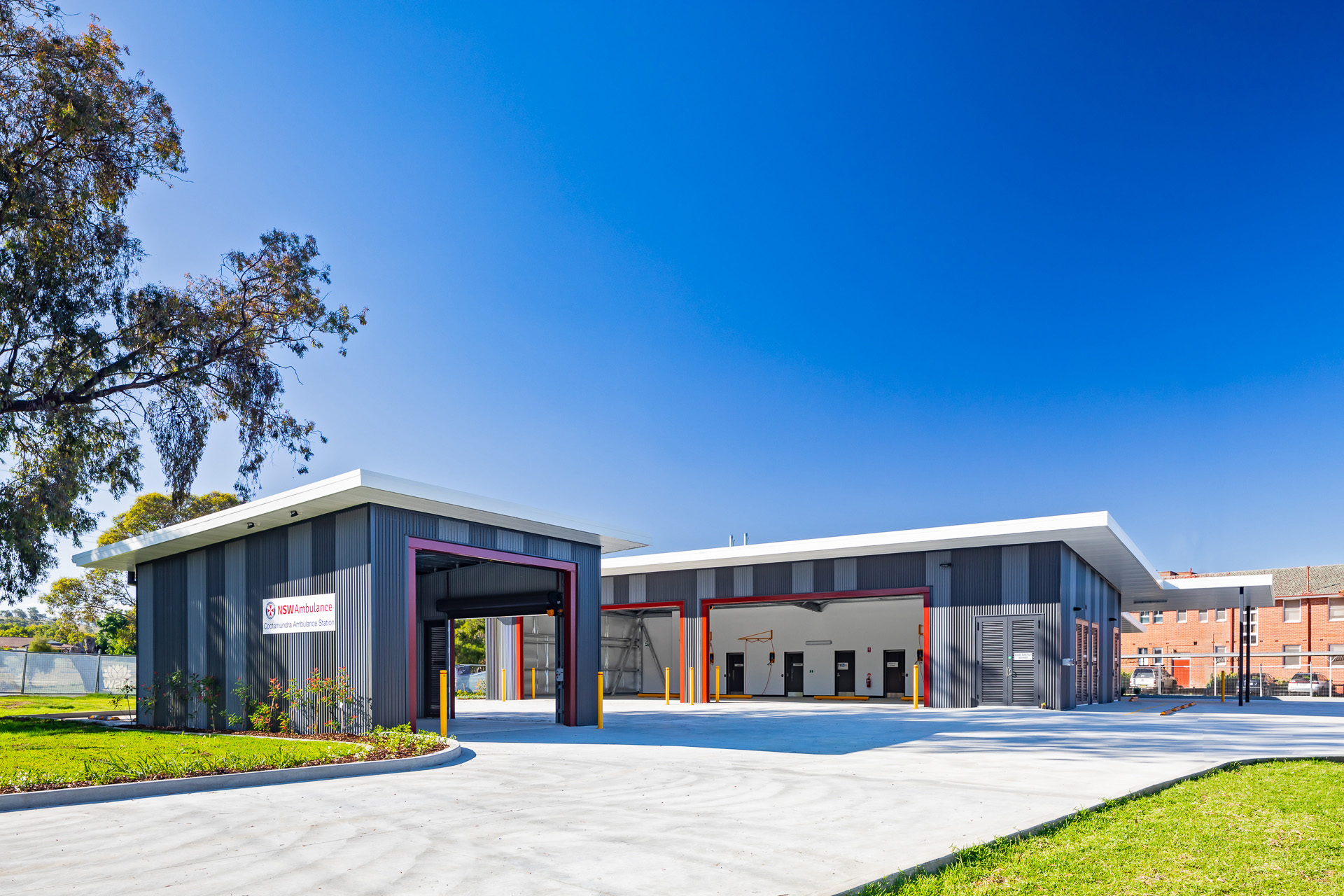
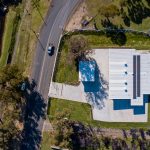
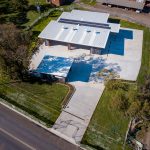
Patterson Building Group Pty Limited was appointed as head contractor to undertake the Design and Construction of Kennards Self Storage Facility in Wollongong. The storage facility includes some demolition works and the construction of a three storey building totalling 6,405sqm gross floor area. The works undertaken for these includes erecting pre-cast concrete walls, steel framing, colour-bond cladding walls and roof structures, as well as installing CFC feature cladding, glazing and polished concrete floors.
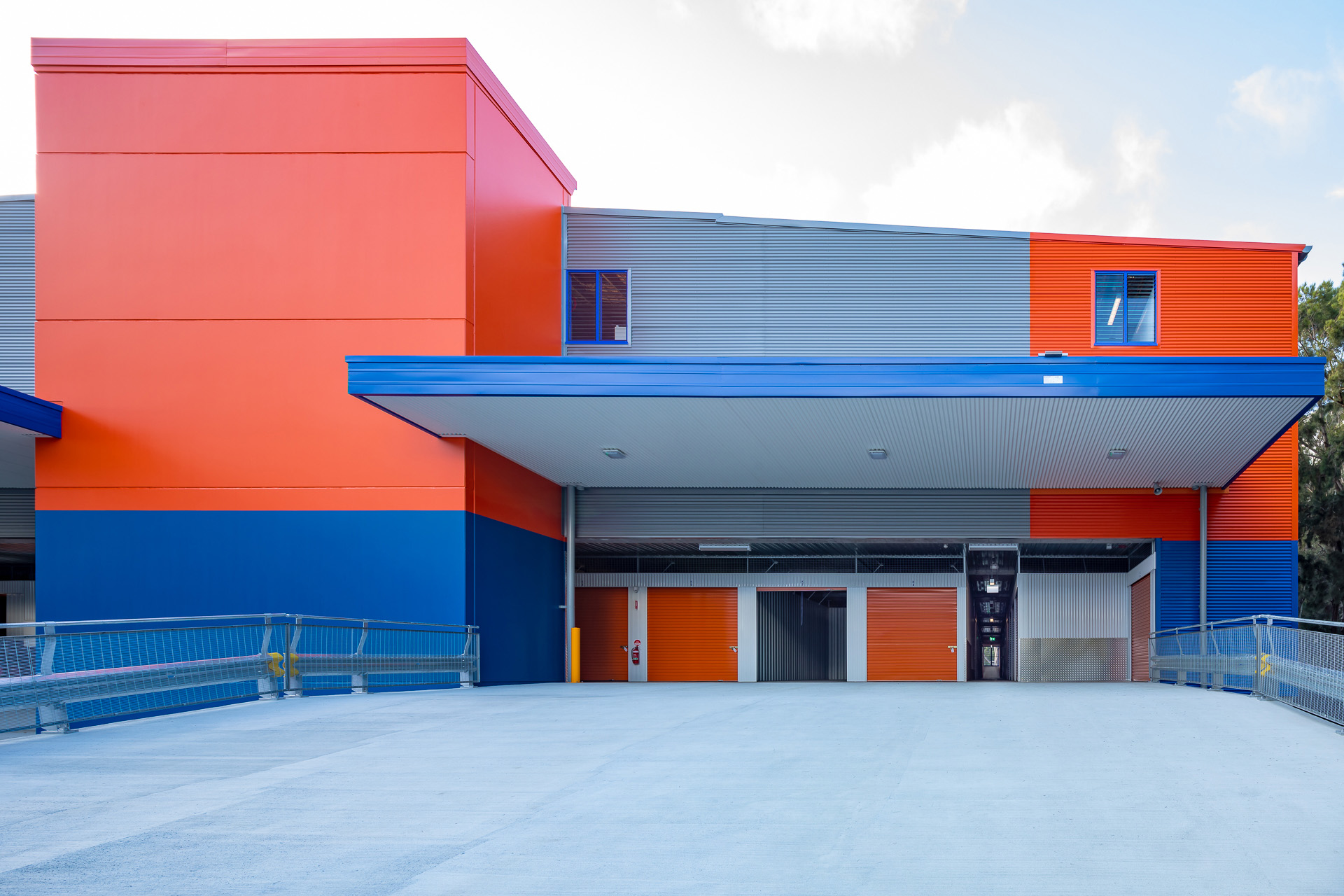
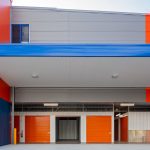
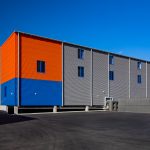
Patterson Building Group Pty Limited was appointed as head contractor to undertake the Design and Construction of the expansion of Kennards Self Storage Facility in Guildford. The storage facility includes the construction of three freestanding, 3 storey buildings located at the entrance of Woodville Road, with a 5,171 sqm gross floor area. The works undertaken for these includes erecting pre-cast concrete walls, steel framing, colour-bond cladding walls and roof structures, as well as installing CFC feature cladding, glazing and polished concrete floors.
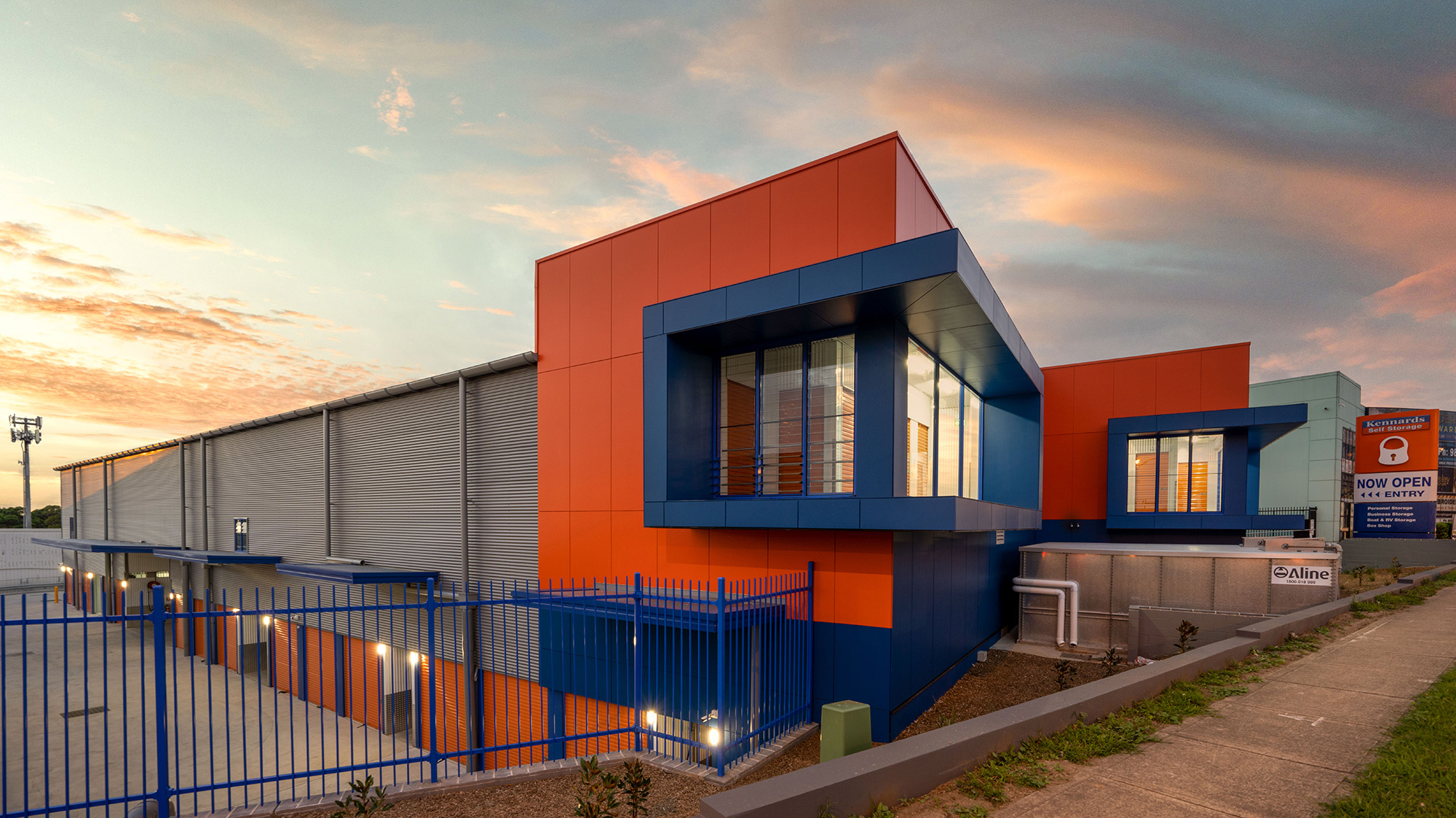
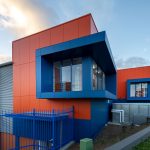
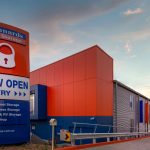
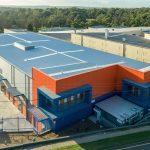
Patterson Building Group was appointed by Stockland Development as head contractor to undertake the design and construction of 37 Medium Density dwellings at Elara (Stage 5.3) Marsden Park. Our works will deliver two level dwellings inclusive of detached garages, as well as, landscaping and streetscape works.
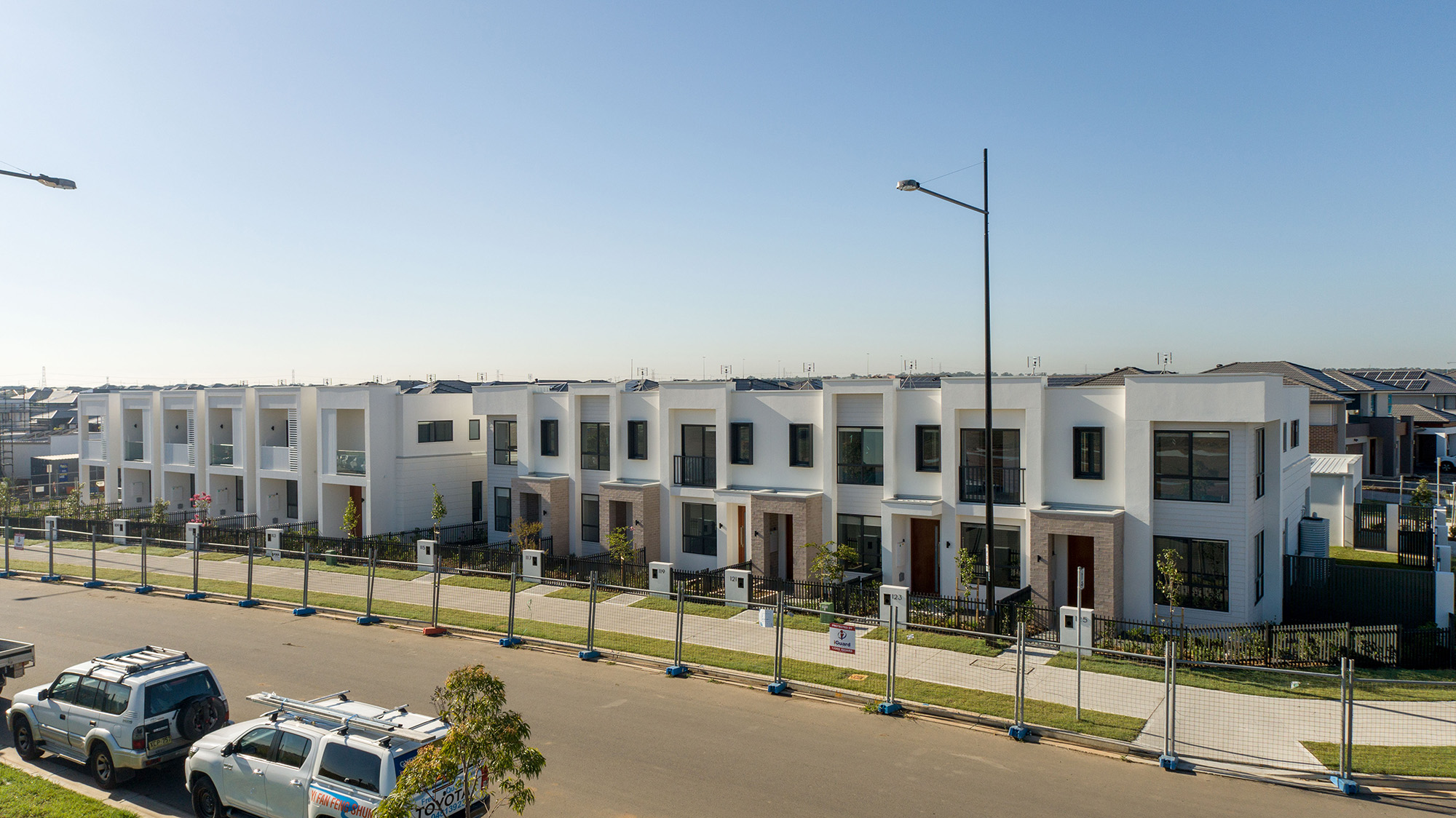
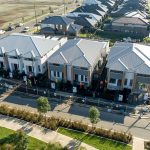
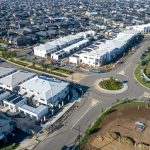
Patterson Building Group Pty Limited was appointed by The Department of Regional NSW as head contractor to undertake the Design and Construction of a new shed for the Department of Primary Industries in Trangie.
The shed consists of a concrete slab and steel frame metal clad building, with access for trucks and forklifts and 5 plasterboard lined rooms for testing. The works also include fitout with specific equipment, dust extraction, benches and pallet racking.

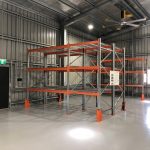
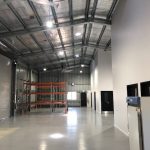
Patterson Building Group Pty Limited was appointed by Principle Living Pty Ltd as head contractor to undertake the Design & Construction of an approved master plan for a Seniors Living Development “Blueheath” within the confines of a residential subdivision – The Bower, Medowie.
The Seniors Living Development includes the staged construction (seven stages) and occupation of 110 independent self-contained dwellings, ancillary services and facilities including community building, bowling green, pool/gym facility, mens shed, garden shed, caravan wash/loading area and associated waste holding area.
Our works consists of the Design & Construction of twenty single storey individual living units (ILU’s) which is the first of the seven stages. The works also consist of ILU’s and associated landscaping.
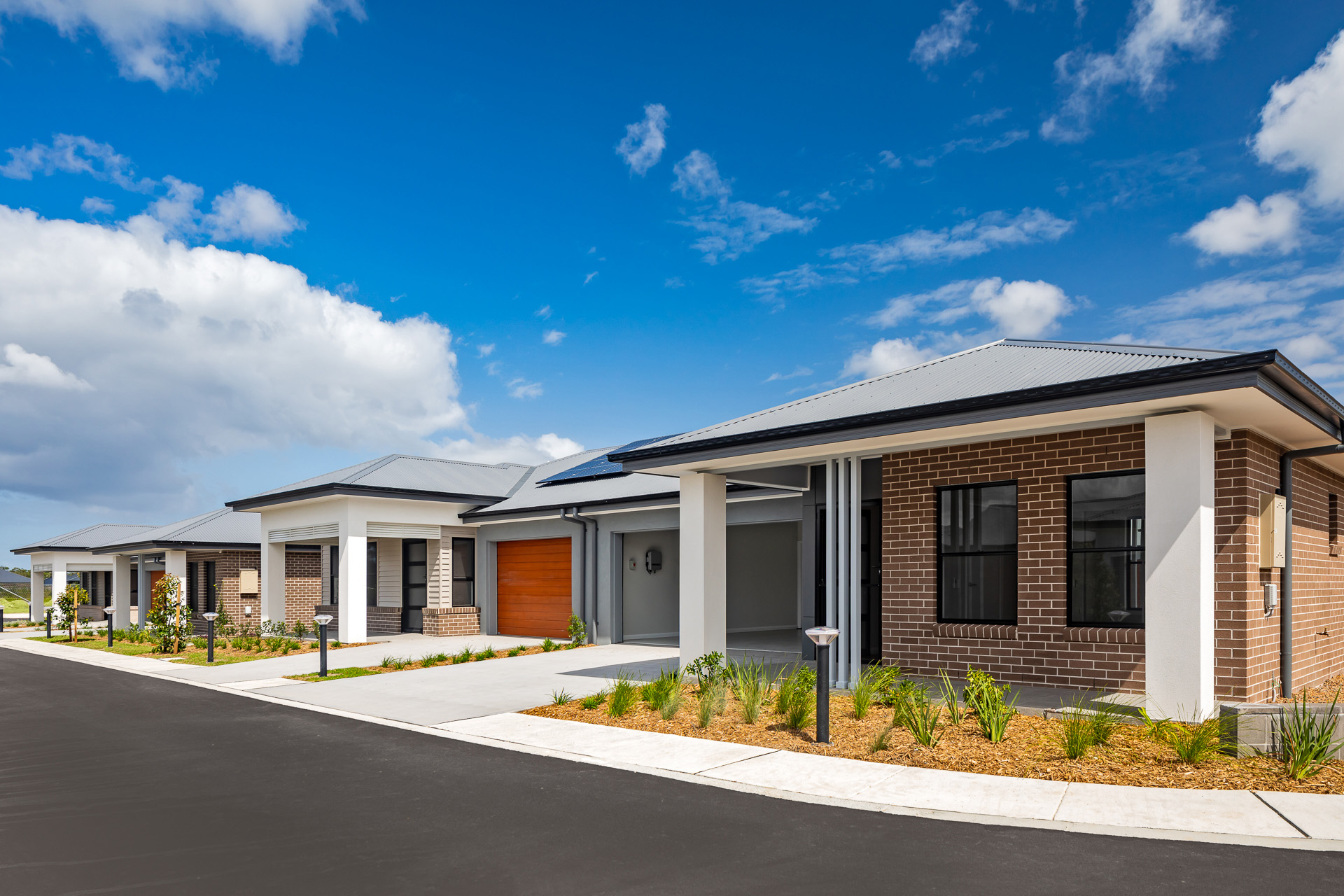
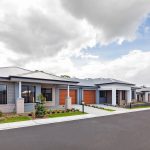
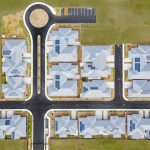
Patterson Building Group was appointed as the head contractor for the Design and Construction of Kennards Self Storage Facility in Warrawong.
The storage facility included the construction of four metal cladded buildings. The works undertaken for these included erecting pre-cast concrete walls, steel framing, colour-bond cladding walls and roof structures, as well as installing CFC feature cladding, glazing and polished concrete floors.
Infrastructure works for the project included electrical, water, sprinkler and storm-water works.
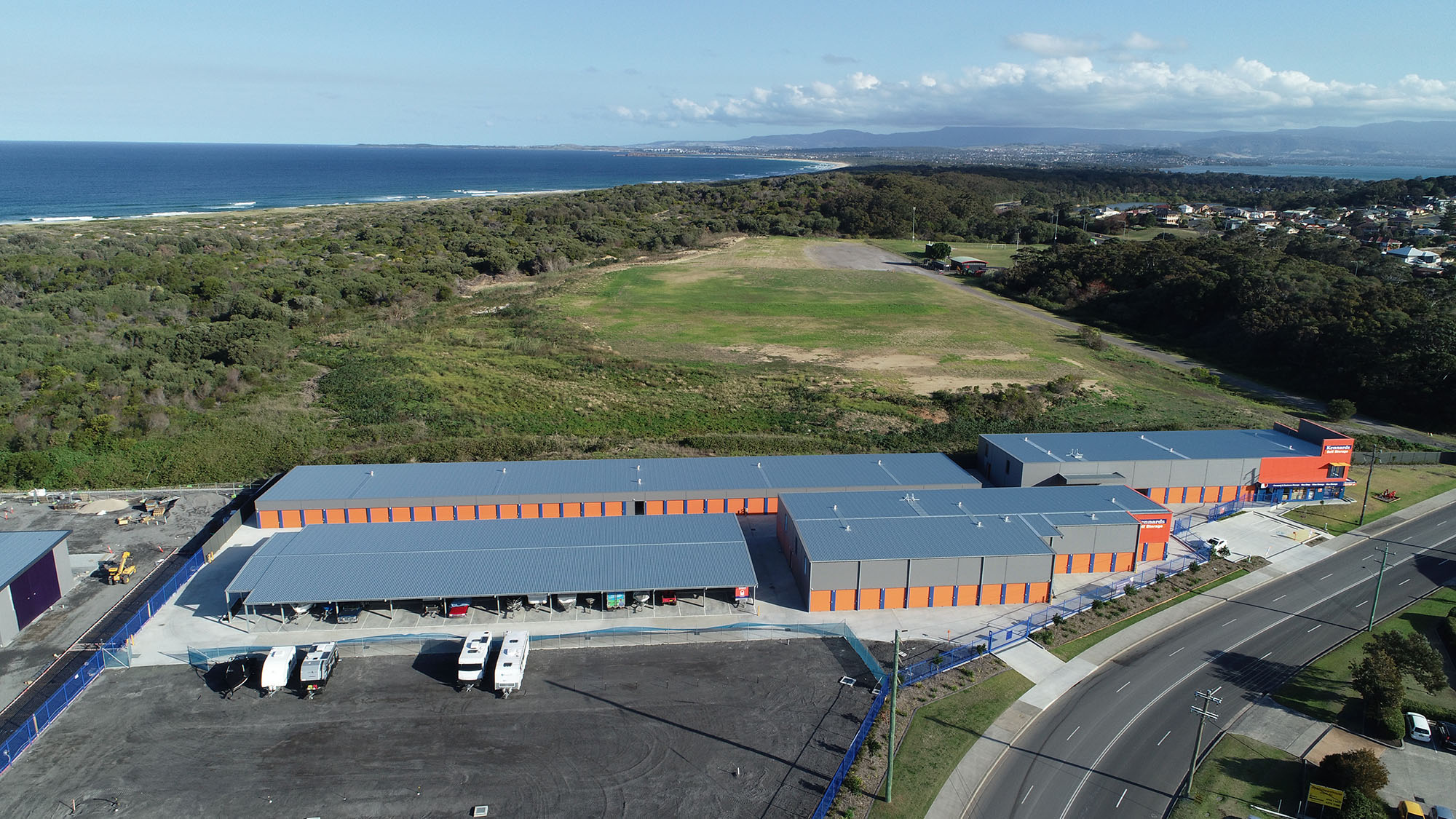

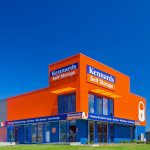
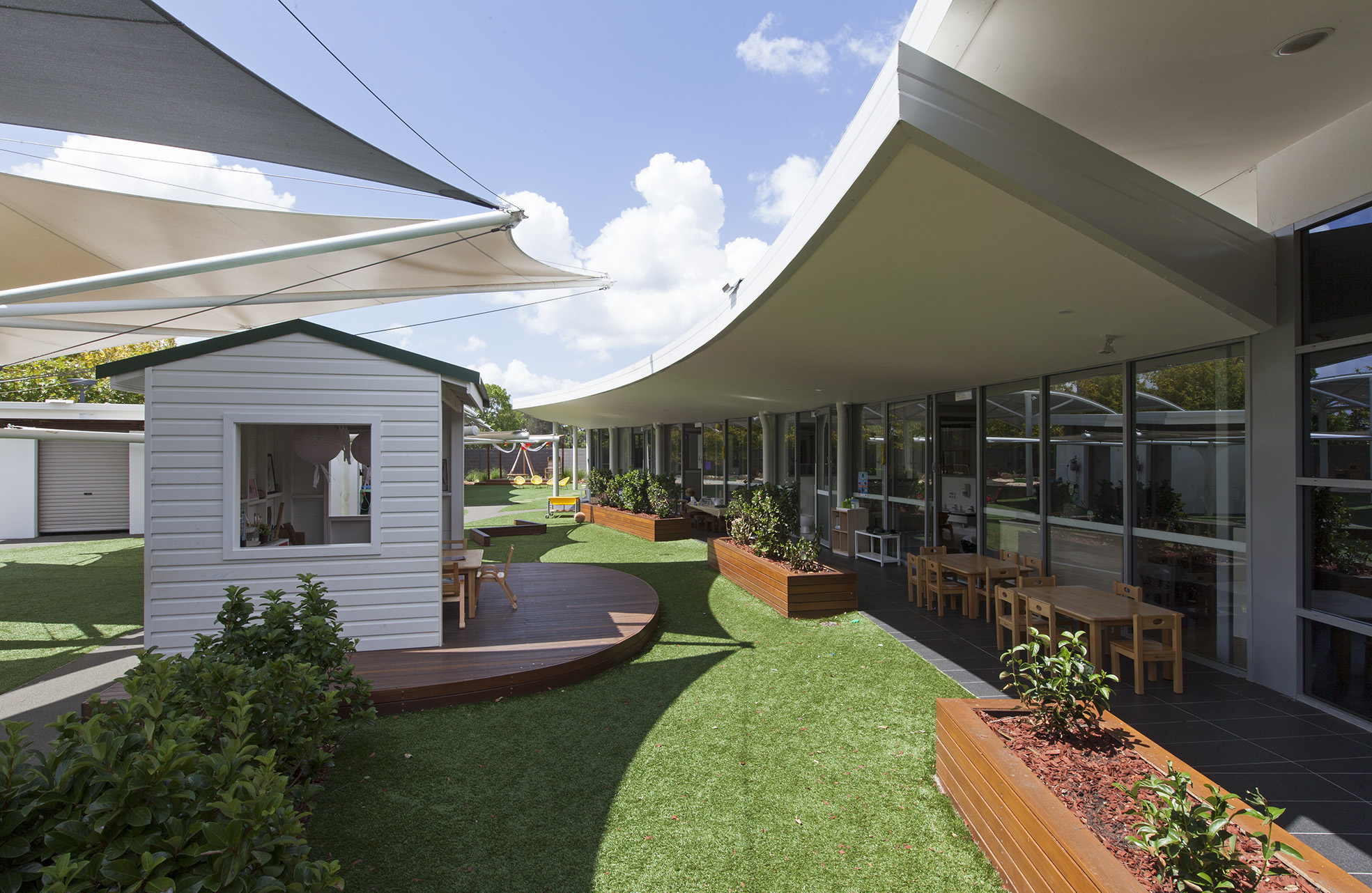
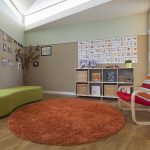
Patterson Building Group Pty Ltd was awarded the design and construct of Coffs Harbour GP Super Clinic for Bawrunga Medical Service.
This project was a Federally funded project and our regional experience and Office of the Federal Safety Commissioner Accreditation enabled us to tender for this project.
This project was originally tendered on client prepared DA drawings and the tenders were around $5.9 million. This exceeded the client’s budget of $4.2 million.
PBG undertook a major design review and prepared concept drawings to present to the client what building they would receive for $4.2 million.
PBG made changes that did not significantly alter the building and only a section 96 application was required.
The client was extremely satisfied with our concept design and approach and as such we were successful in the award of the project.
The project itself involved significant earthworks and the construction of a medical super clinic, containing:
The GP Super Clinic offers innovative health care services in a one stop shop multi-disciplinary environment.
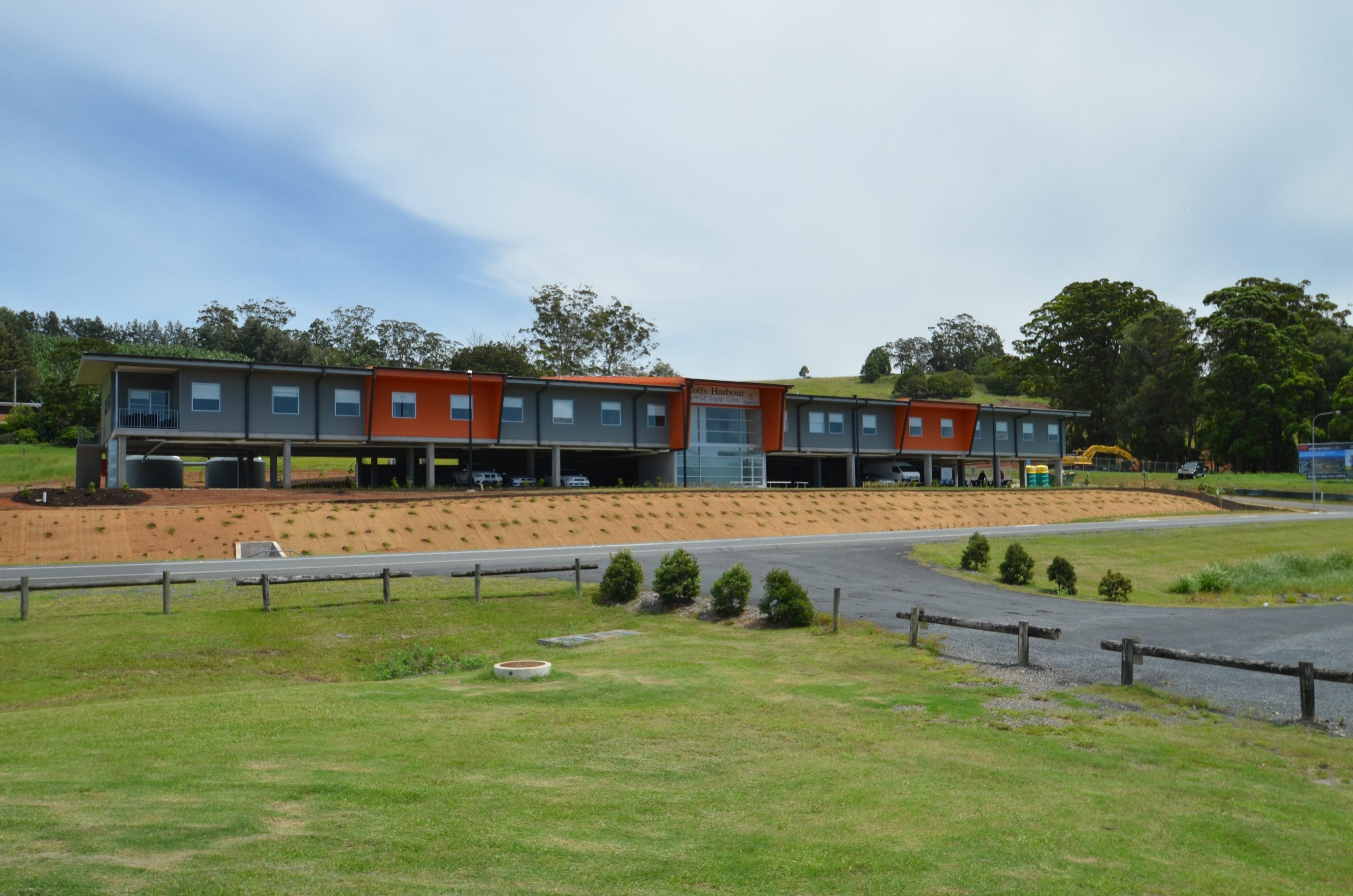
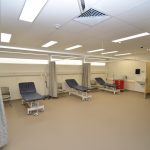
Patterson Building Group was appointed as head contractor for the design and construction of Kintyre Country Living in Dubbo.
The aged care facility within the existing Kintyre village comprises of a basement with carparking and service area, ground and first level areas with residential rooms and nurse staffing areas in the wings, and the central core having reception, and back of house areas.
The construction is generally a concrete basement with load bearing blockwork, PT suspended slab system with reinforced concrete columns and steel framing and trusses.
The work includes hydraulic, mechanical, fire, electrical, lift, laundry, kitchen and servery areas. Infrastructure includes a substation and a link road with external lighting and carpark.
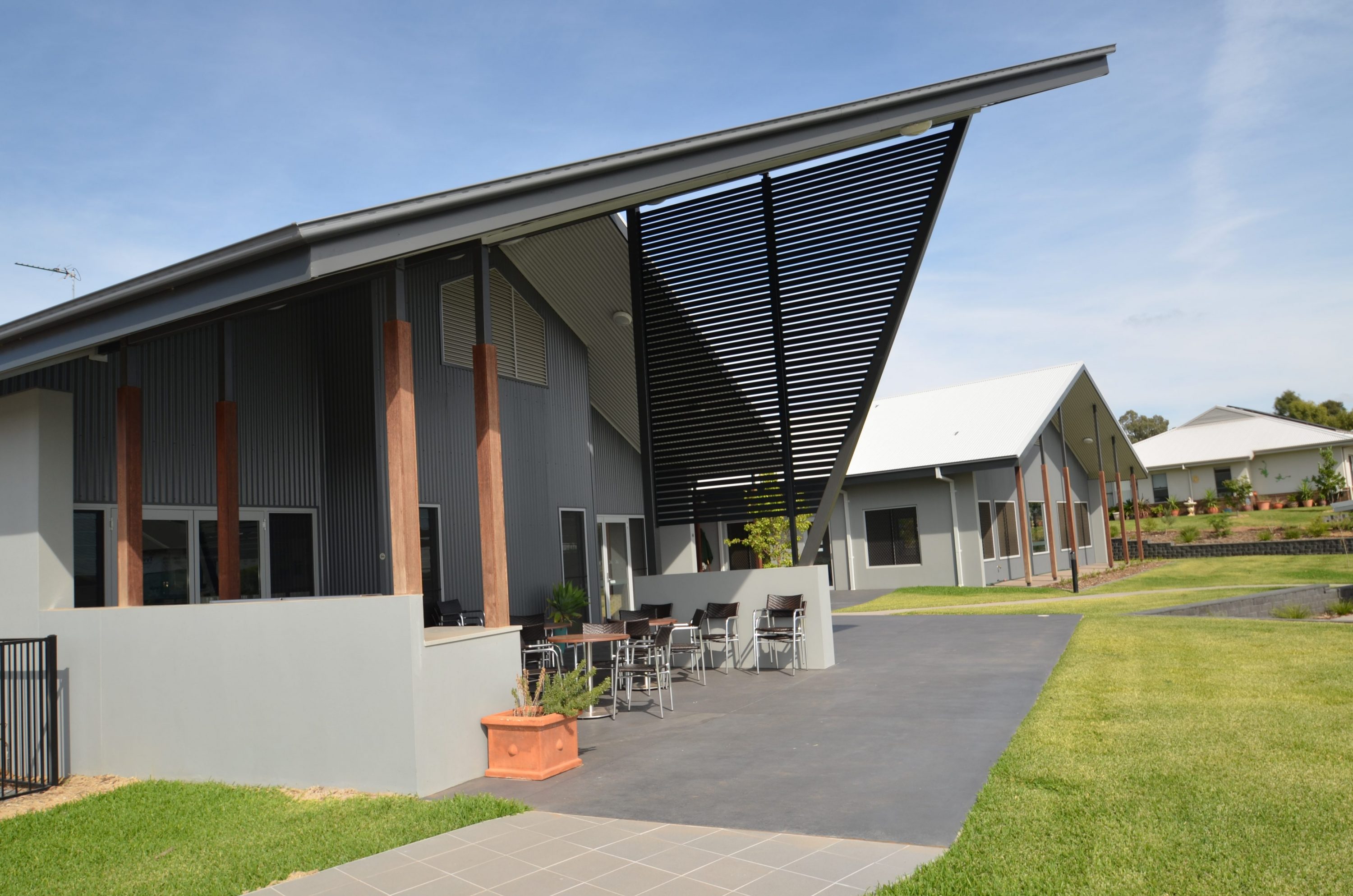
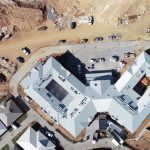
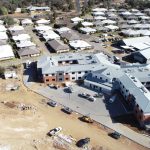
Since the commencement of the Durham Green Retirement Village project, PBG has worked closely with all consultants for the project in developing and designing the self-care villas, aged care facilities and community buildings.
Prior to the construction of this development, the site had electricity and water capacity for one dwelling only.
When this development is completed the site will consist of 168 dwellings and a 46 bed aged care facility for both low and high care to the highest standards.
The typical dwellings on this site are constructed of waffle pod floor slabs, brick veneer external walls, partial render and face brick facades, metal deck roofing with internal designs complying with SEPP (Seniors Living) 2004.
The aged care building is a three level low and high care facility with community amenities including an arcade, restaurant, bar, library, pool, communal hall and courtyards.
Our work to date has been staged as follows:
