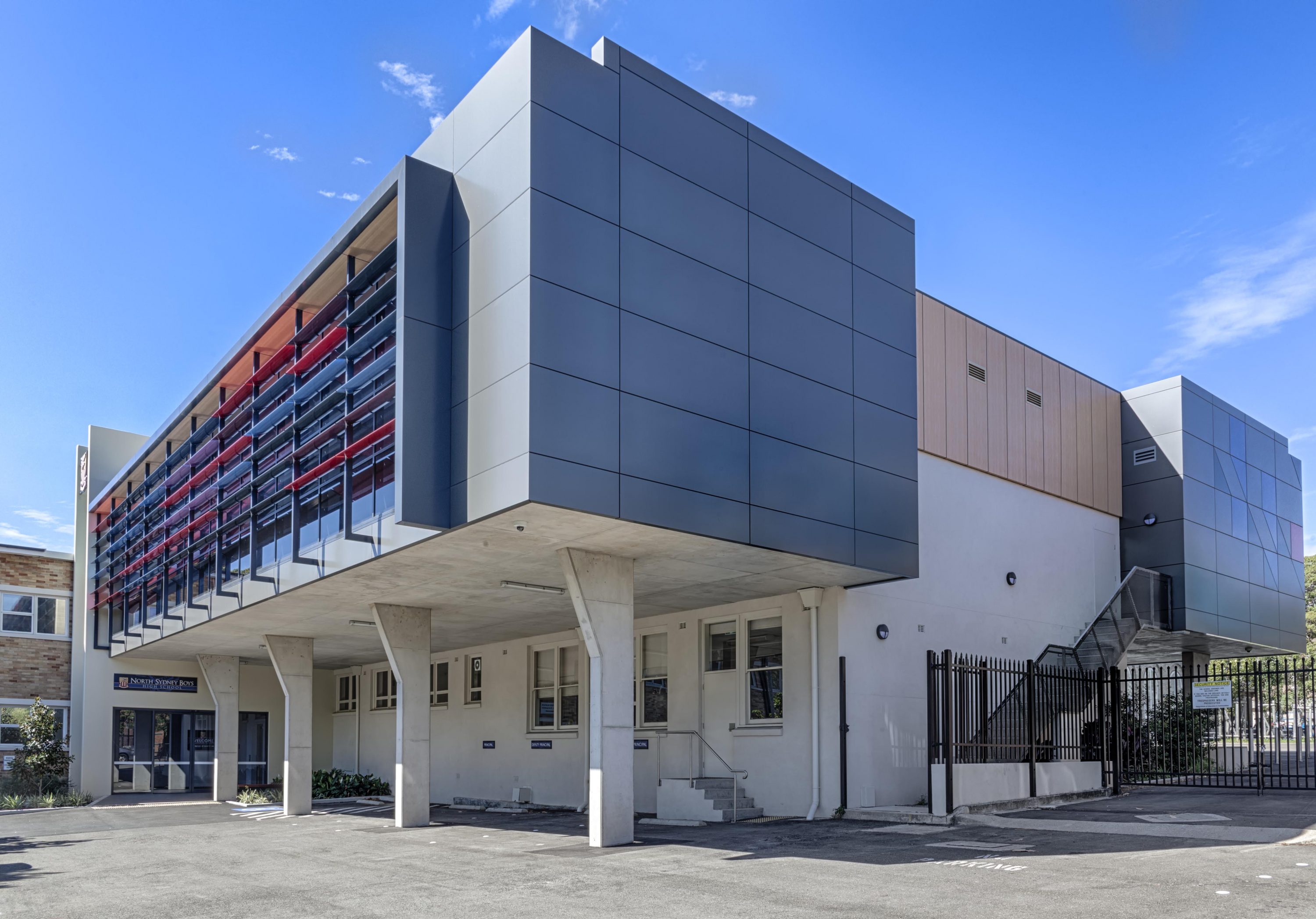PRESBYTERIAN LADIES COLLEGE
Skypath New Build
Patterson Building Group were appointed by Presbyterian Ladies College as head contractor to undertake the construction of a new 3 storey steel frame building, modifications to the existing adjacent buildings and external works.
Our work comprised of the following:
– 7 Classrooms, 6 quiet rooms, 2 Offices, Gymnastics Office and Storage
– Skypath link over the roof of an adjacent building to link Macindoe Library and McQueen Building
– Extension of Stair 1
– Services upgrades
– Reconfiguration of the roofing to Thompson Hall
– PV panels
– Modifications to the Stables Office area
– Upgrade fire compartment separation
– External pavement and landscaping
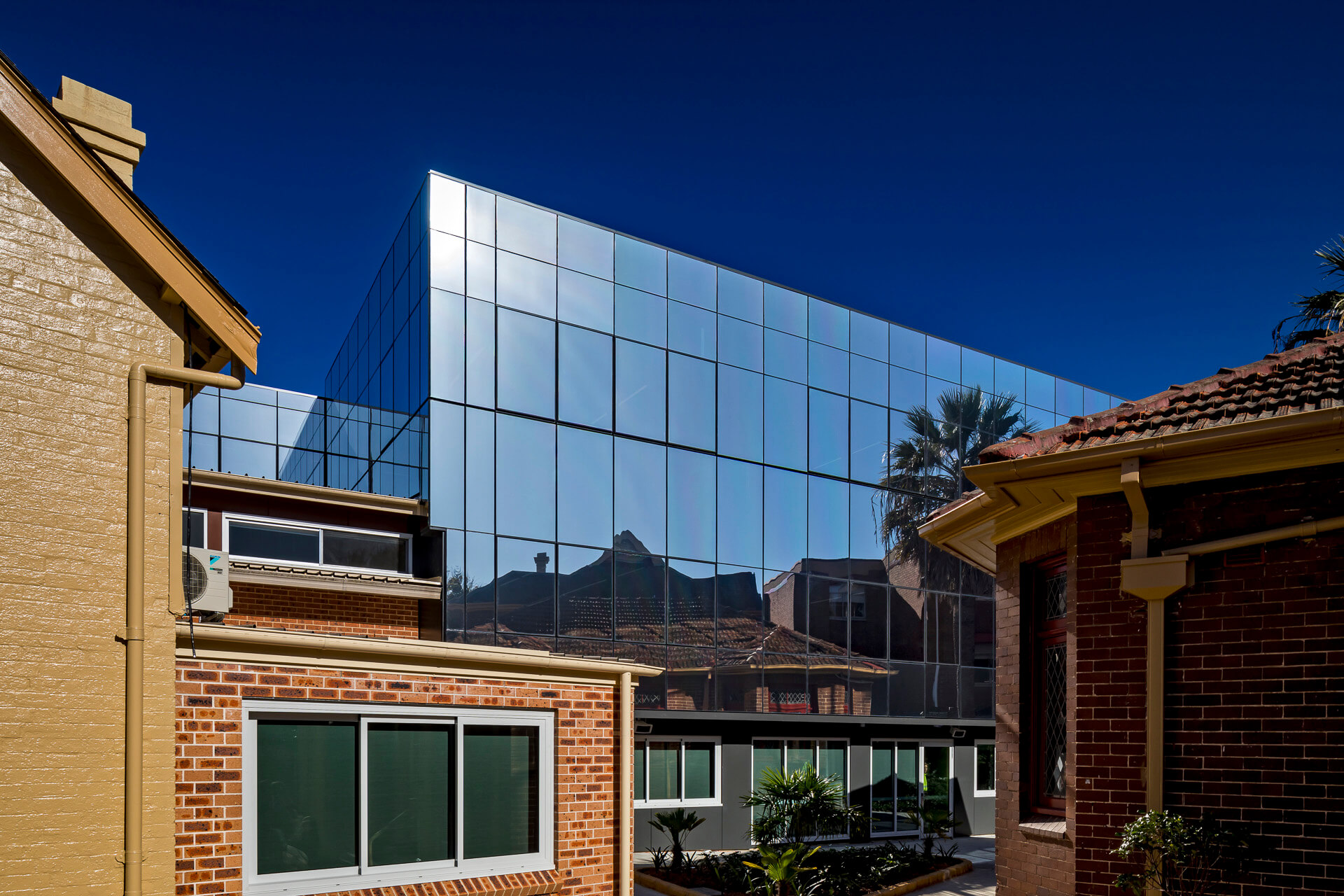
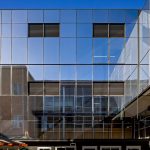
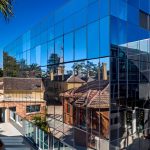
CB11.03 APPLE FOUNDATION
Patterson Building Group were appointed by The University of Technology Sydney as head contractor to undertake the refurbishment works of room 03.300 in Building 11 at the University, Broadway.
Our work involved the following:
-Demolition of existing room
-Installation of new wall, floors, ceiling, joinery and workstations
-New furniture & flooring to the area adjacent room 03.300
-Workstations & new furniture
-Service fitoff to enable Apple service fitoff
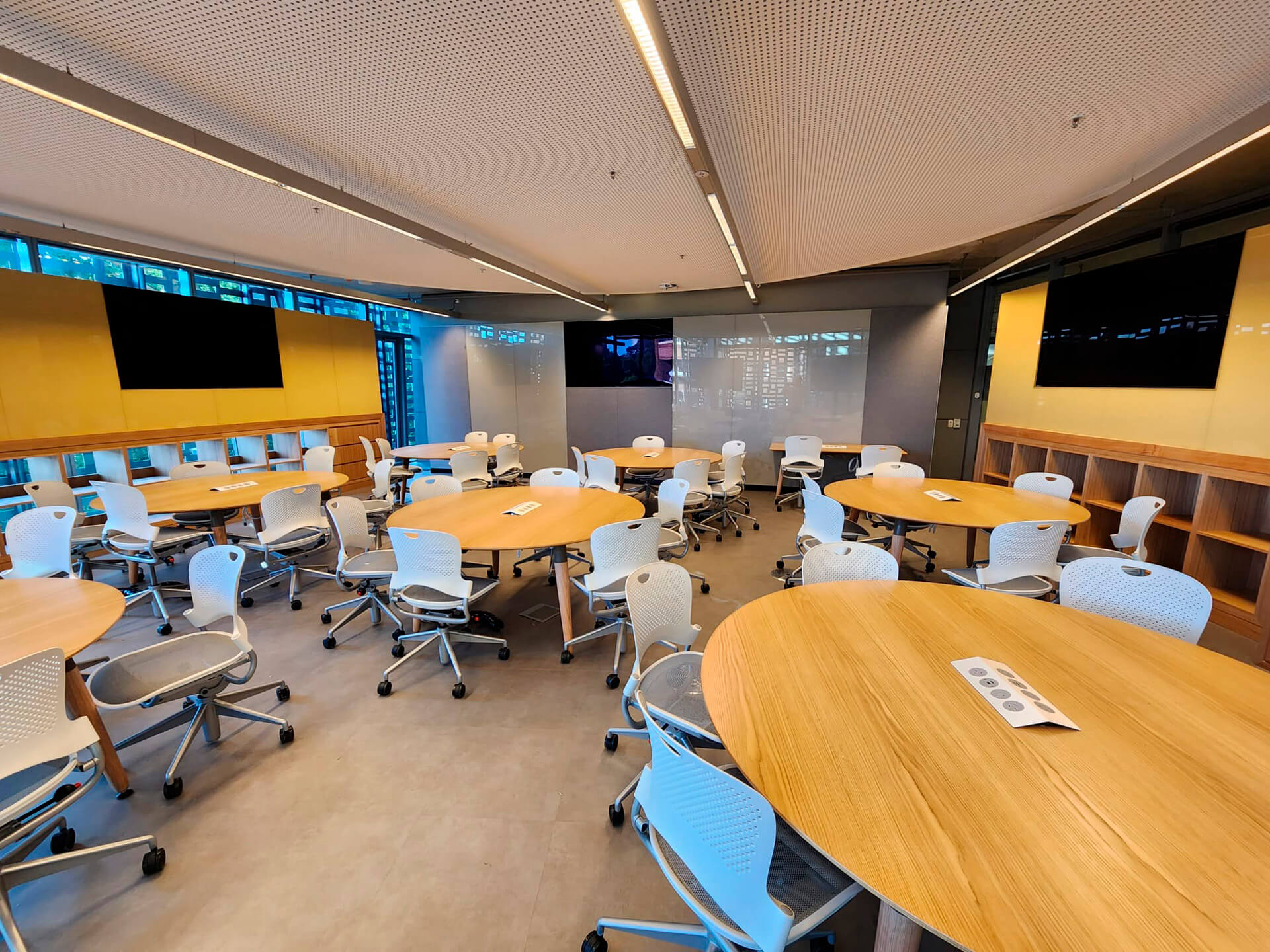
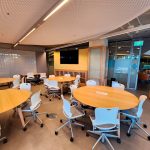
CB01 Amenities Upgrade
Patterson Building Group were appointed by The University of Technology Sydney as head contractor to undertake the renovation & upgrade of restroom facilities on levels 2 to 7 at UTS Building 1, located at Broadway.
Our work involved demolition of existing restrooms, terminate and, relocate and renew existing services, new partition and brickwork to modify existing restrooms, fitout and tiling to new restrooms and making good existing structure.
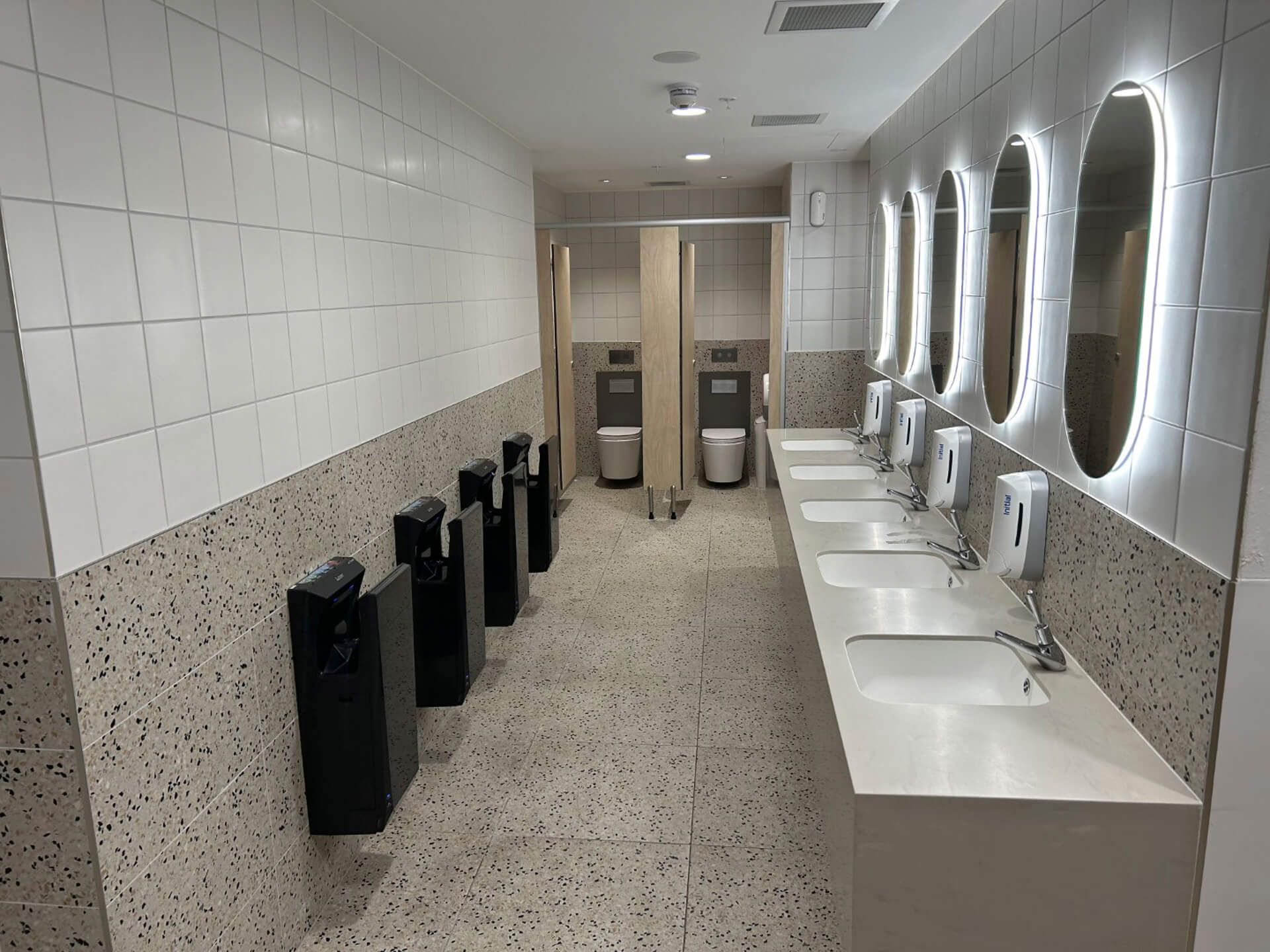
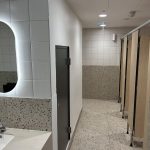
Design & Construct Upgrade
Patterson Building Group was appointed by School Infrastructure NSW as head contractor to undertake the Design and Construction of the Bankstown North Public School Upgrade.
Our work involved two stages, stage one was the early works component including a new 56 space carpark, demolition of existing buildings and demountables, site remediation and Hazmat removal. Stage two was the main works component which encompassed the design and construction of 2 three storey blocks consistent of 24 new Homebases, Administration, Library and Amenities. Externally, construction included new pathways,landscape areas, games court and new permanent access roads through the school.
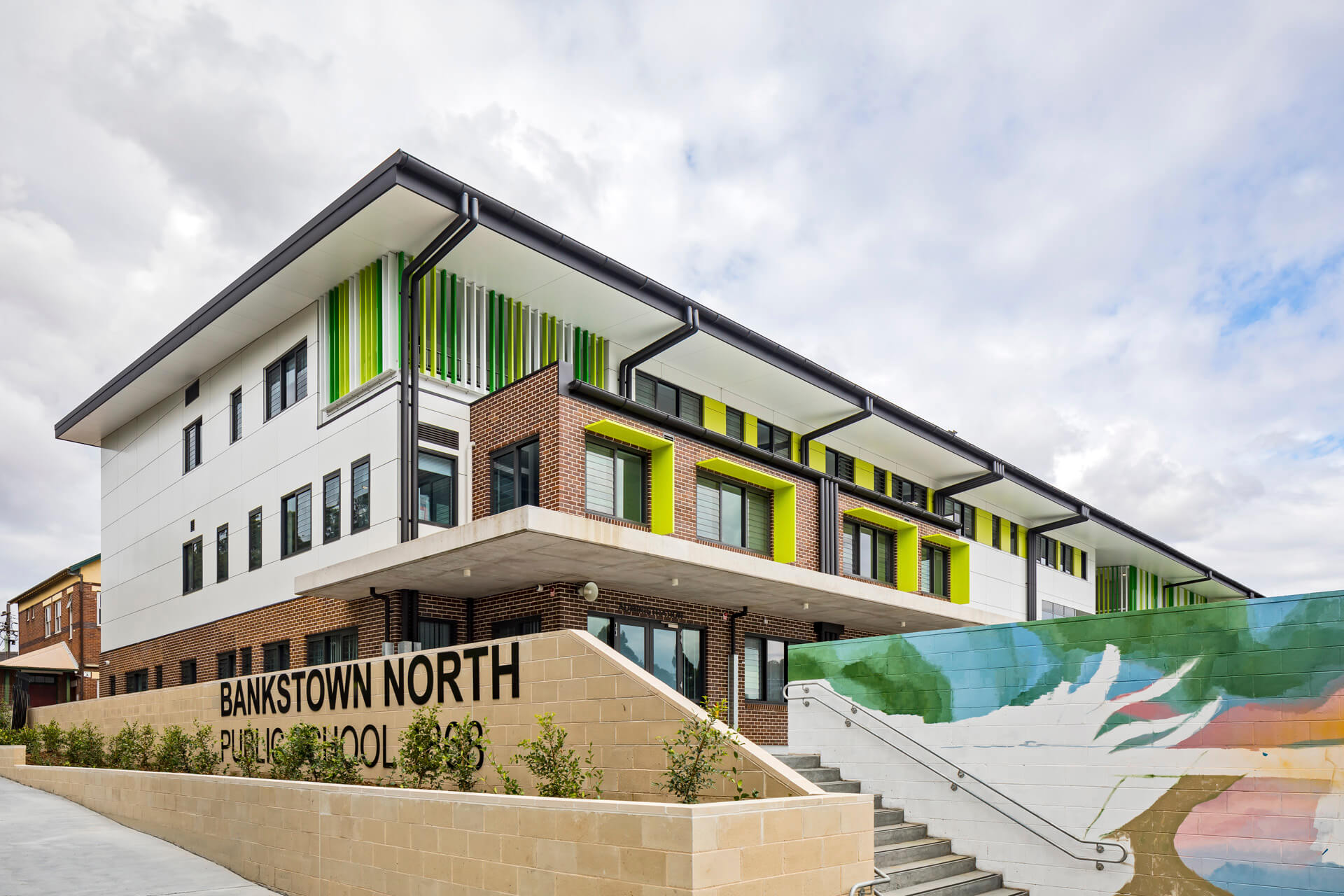
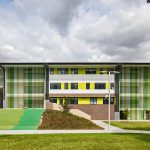

Patterson Building Group Pty Limited was appointed by Axiom Education Pty Limited as head contractor to undertake the Design and Construction of additional works to Dapto Public School – a PPP School.
Our work involved the construction of the following:
20 new classrooms housed within a new three (3) storey building, including associated services and landscaping works.
Simultaneous expansion and refurbishment of the existing facilities including canteen, library and administration building.
Construction of additional car-parking on completion of the new classroom building.
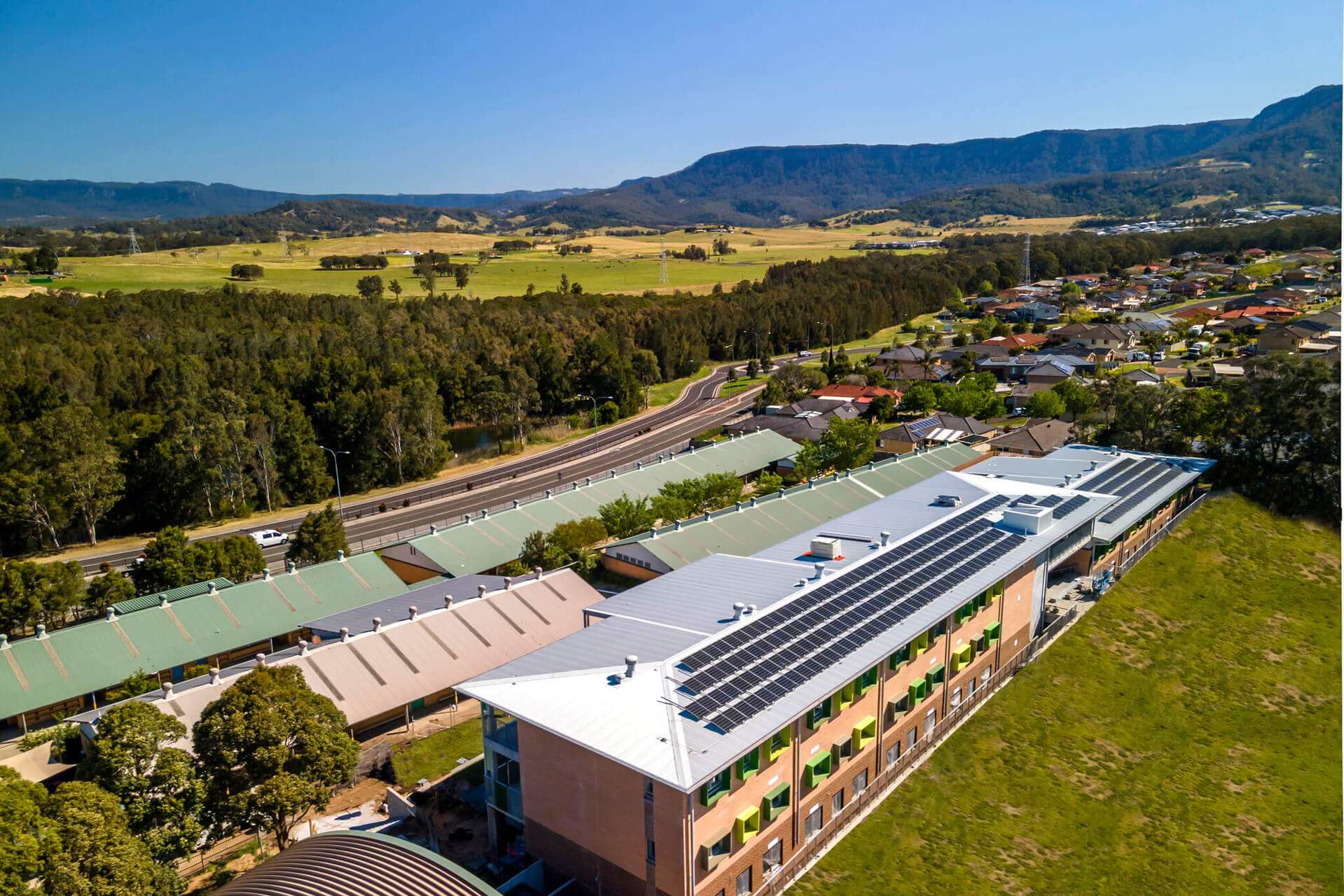
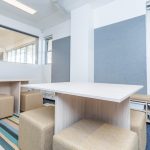

Patterson Building Group were appointed by Presbyterian Ladies’ College as head contractor to undertake the construction of a general purpose area on the existing roof terrace of the Junior School Building at Presbyterian Ladies’ College, Sydney.
Our work involves demolition and removal of the exisiting shade sails and fencing, construction of a general purpose area (GPA) with a dimension of 27.3m x 20m on the widest side, having an area of 390m2 including two storage rooms, a minimum ceiling height of 3.7 metres and a metal roof above, sliding doors and glazed louvres along the northern elevation, and doors to the eastern and western elevation.
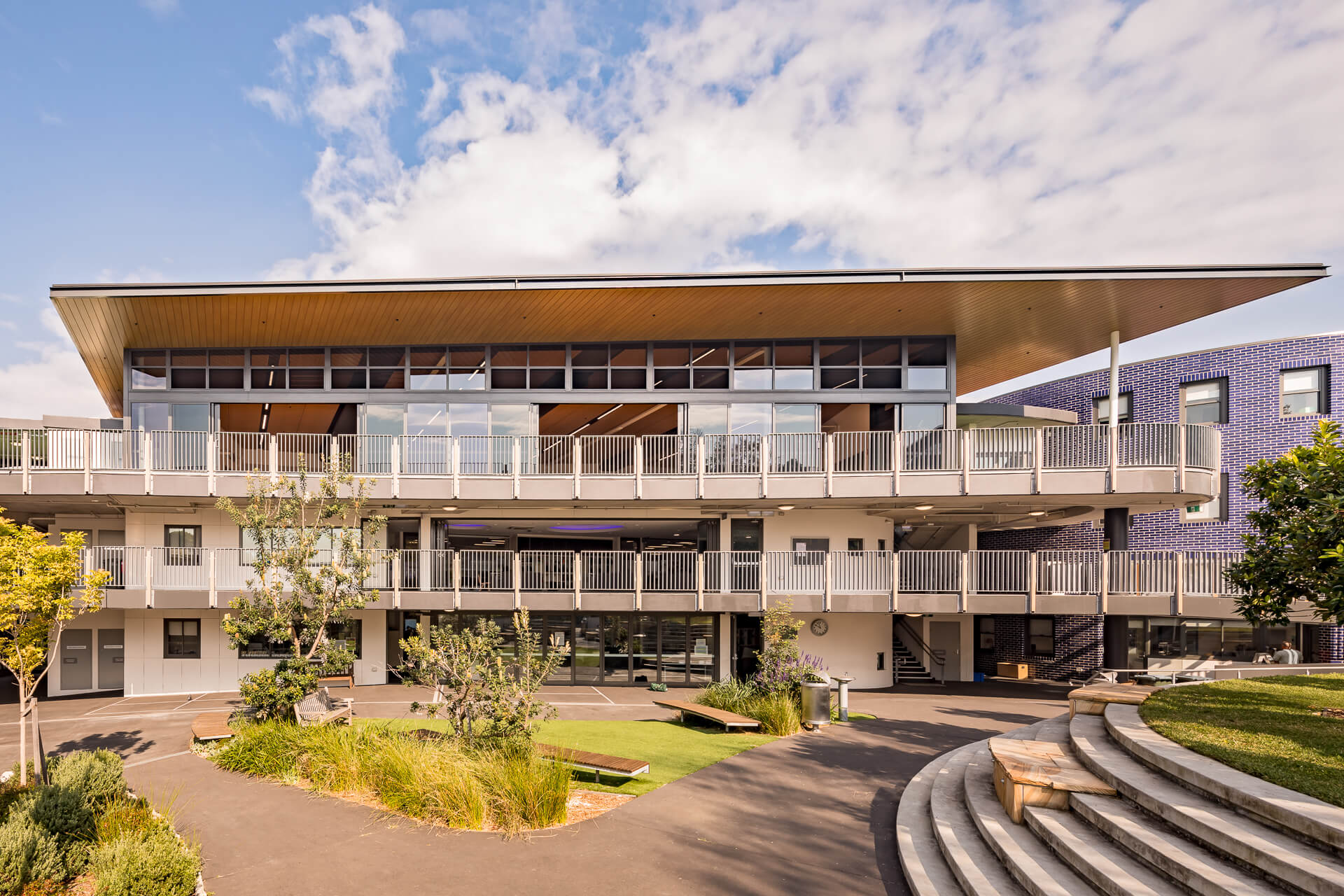
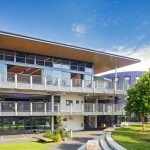
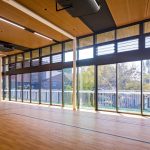
Patterson Building Group Pty Limited was appointed by TAFE NSW as head contractor to undertake the cladding replacement for Buildings A and V at Brookvale TAFE. All works were carried out with zero incidents and within an active TAFE campus.
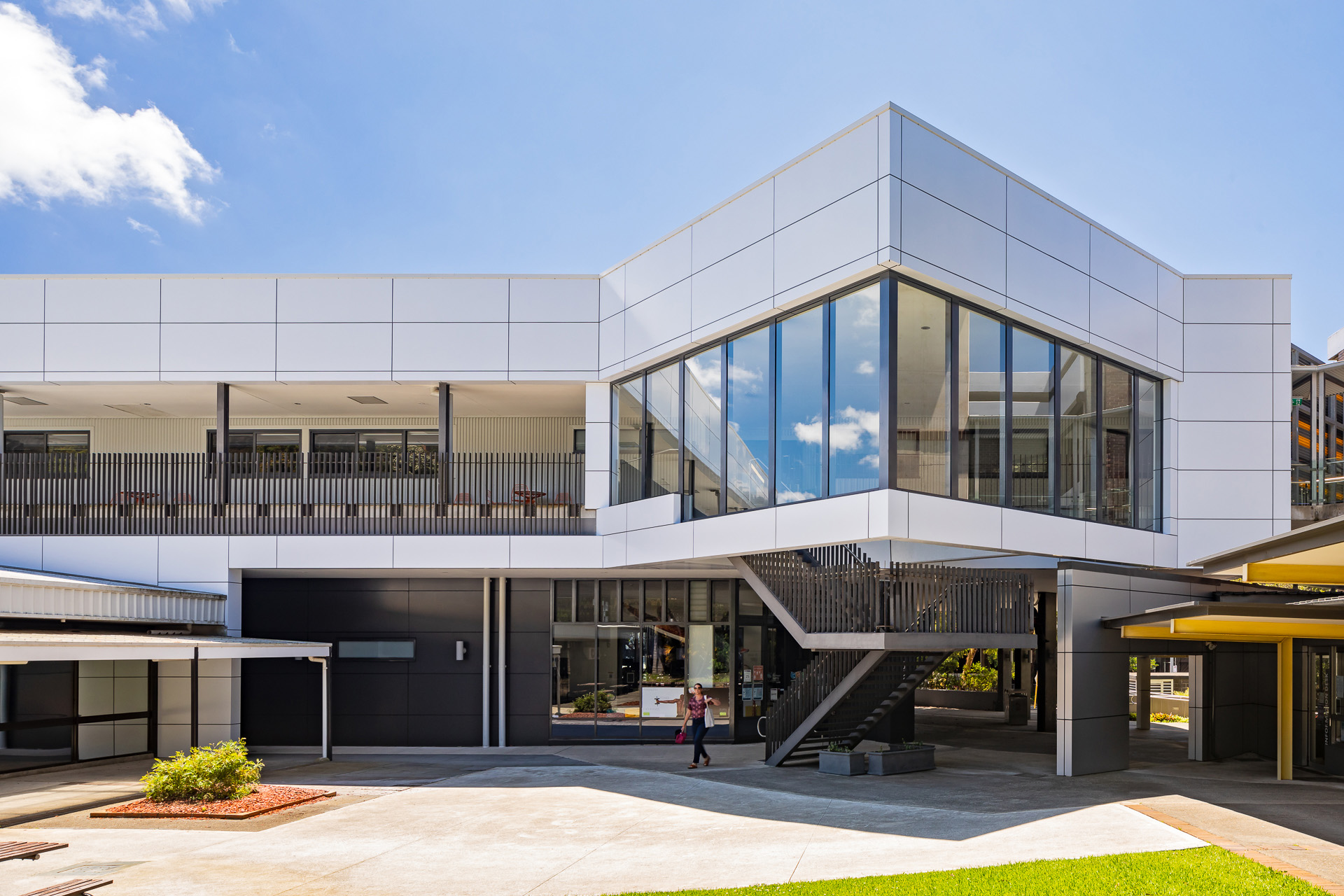
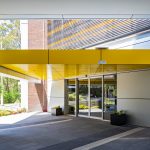

Patterson Building Group Pty Limited was appointed by The Trustees of The Roman Catholic Church for The Diocese of Parramatta as head contractor to undertake the alterations and additions to St Clares Catholic High School in Hassall Grove.
Our work involves undertaking substantial demolition of two existing buildings and the construction of a new two level purpose designed education building to maximise the yield for the school.
The construction of the new building will consist of reinforced concrete floors, columns and structural steel roof framing. External works include new pathways and landscaping.
View the construction video below.
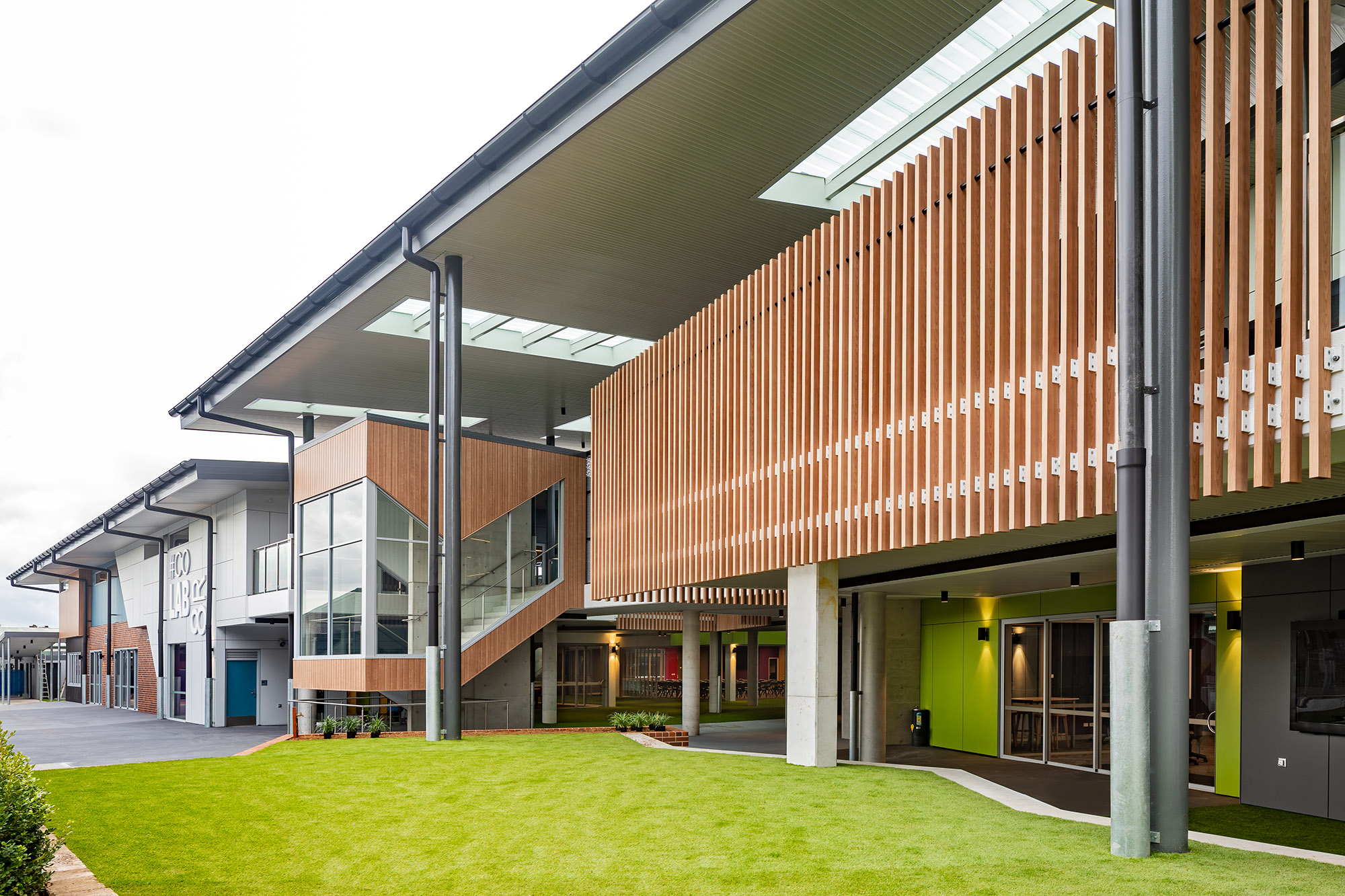

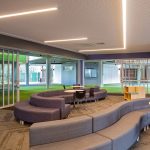

Patterson Building Group was appointed by The Minister for Education for the State of NSW to undertake the upgrade of Randwick Public School.
The scope of works involves five milestones and includes the construction of a new two storey building; the refurbishment of Blacks A and D; the extension and refurbishment to the existing school hall; the refurbishment of Black 1 and the demolition of Blocks 3 and 4 and the construction works to Black C including new landscaping, hardscape and softscape surfaces.
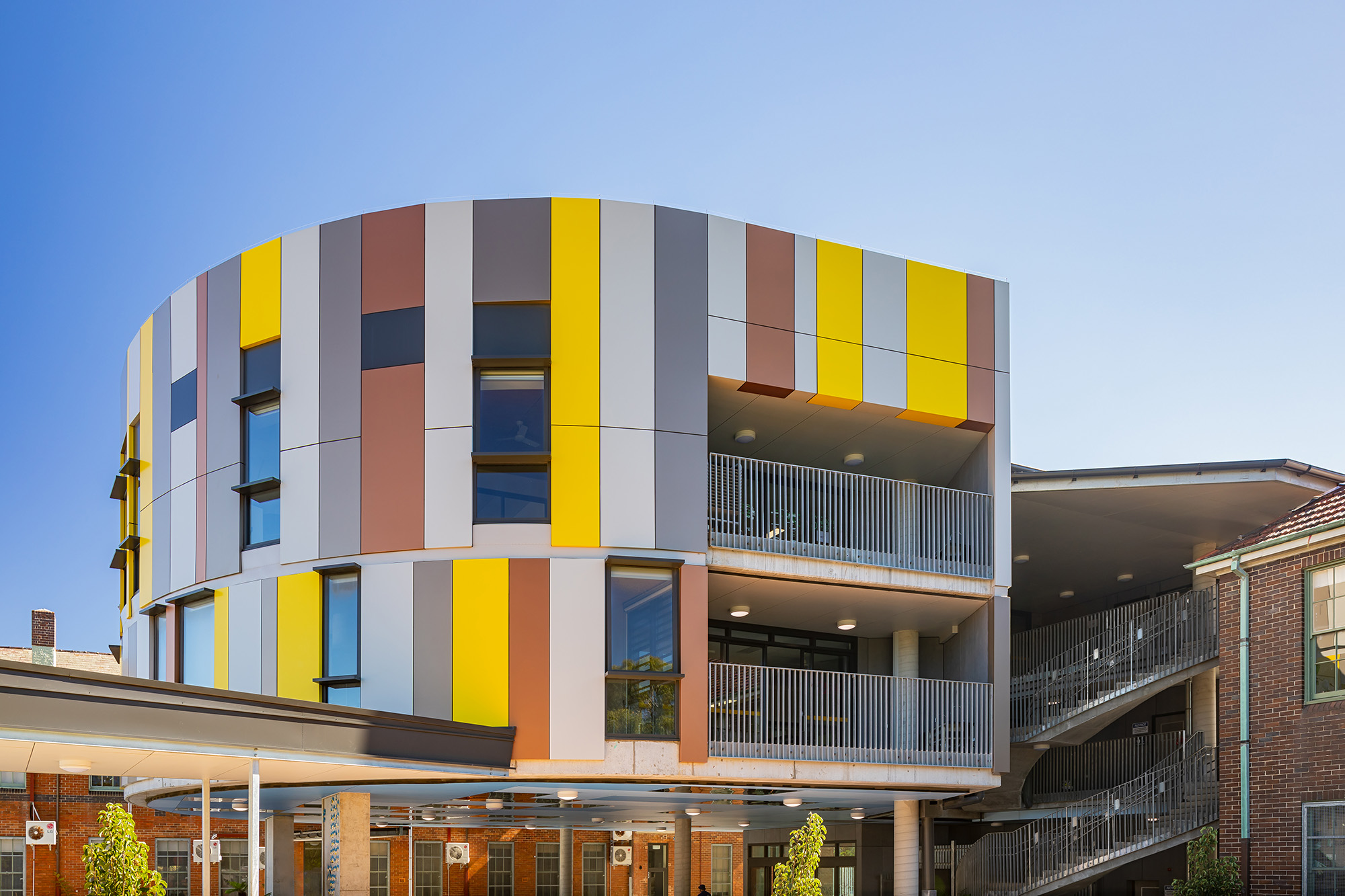
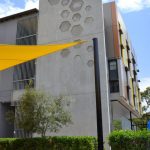
Patterson Building Group Pty Limited was appointed by School Infrastructure NSW, to undertake redevelopment and the upgrade of the NSW School of Languages at Petersham.
Our work involved the demolition of existing structures within blocks A-E and the refurbishment of these buildings as well as the installation of new lifts to each block.
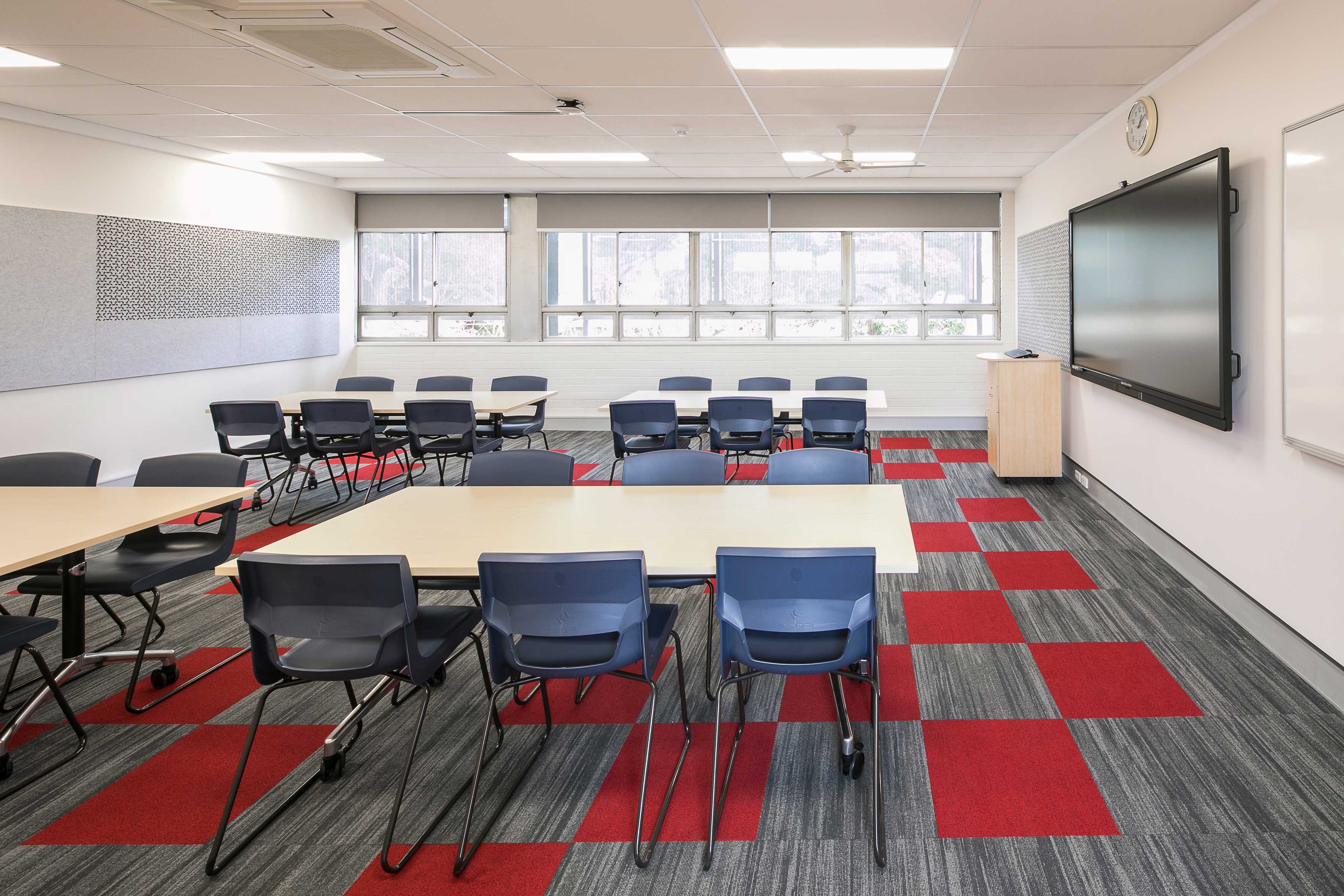
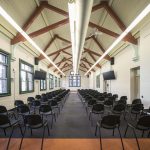
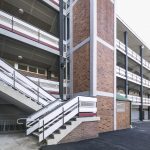
PBG has been awarded the upgrade of Riverbank Public School located at The Ponds, NSW.
This new $16 million upgrade through School Infrastructure will comprise the construction of 3 new two-storey ‘Connected Hub’ buildings to accommodate new classrooms, learning spaces and amenities. The project will also involve the internal refurbishment of existing areas within the school, the construction of a new Covered Outdoor Learning Areas (COLA), landscaping and external works.
This new development will cater for the current and projected population growth in the Blacktown Local Government area as a result of numerous large scale residential subdivisions surrounding the school, and will increase the school’s capacity to 1000+ students.
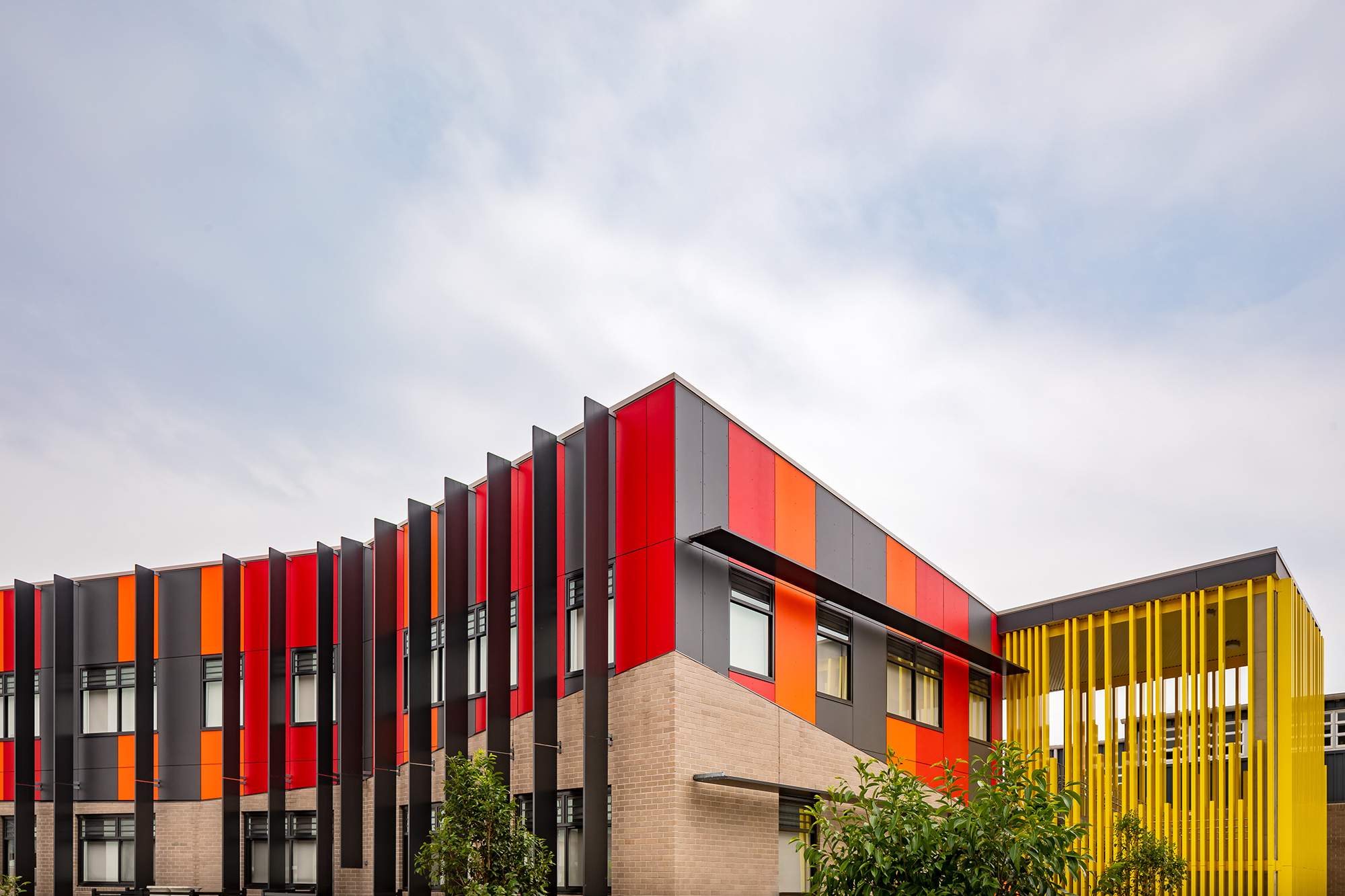
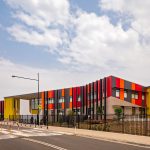
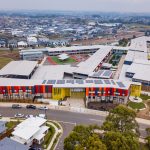

Patterson Building Group was appointed as Head Contractor to undertake the demolition of existing administration demountable blocks and the construction of a new administration block and associated car parking.
The works were undertaken in an operational school environment.The project delivered a larger administration block for the school as well as additional car parking and larger detention basis.
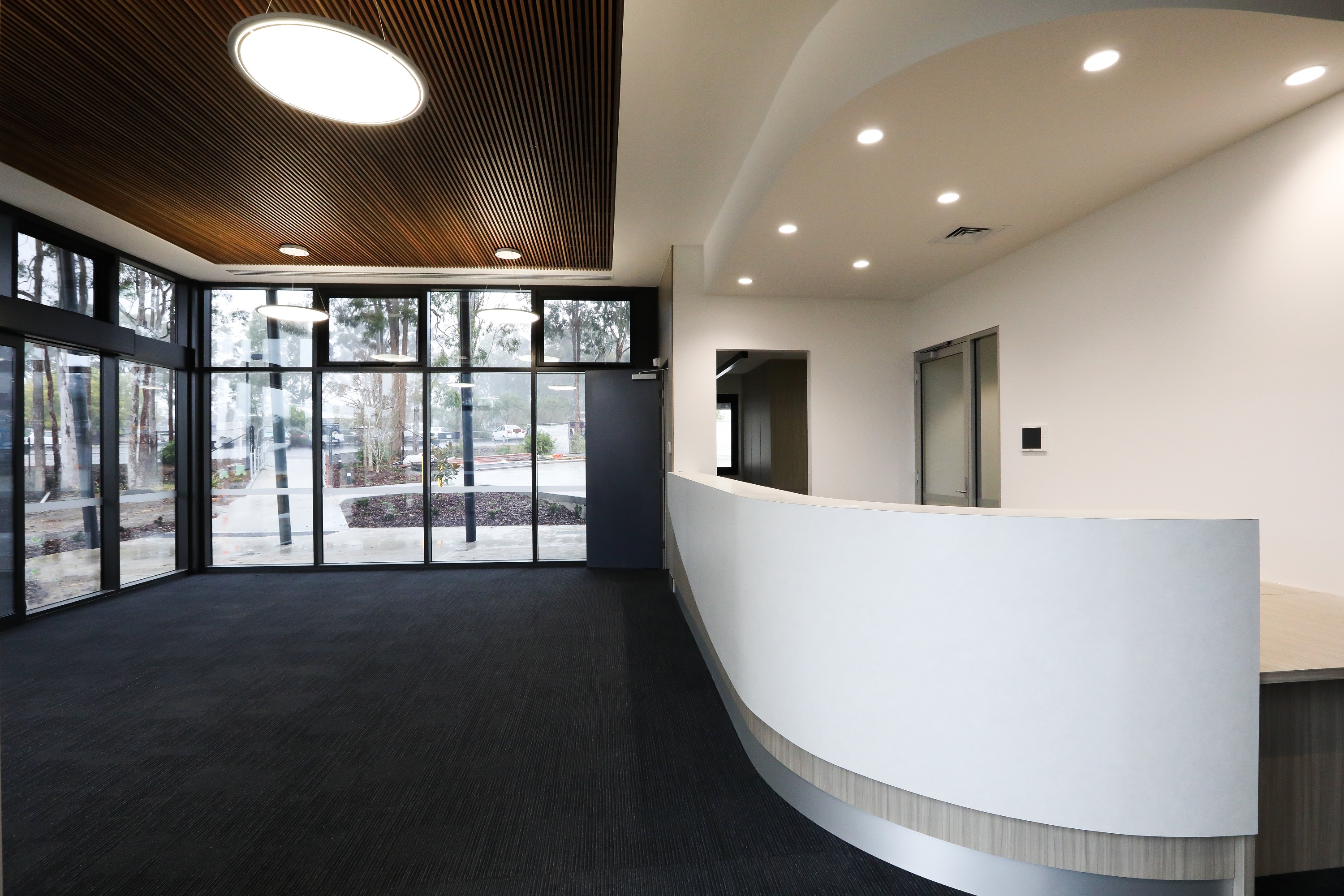
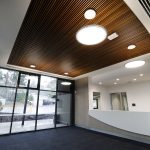
Relocation and major works at Rowland Hassall School.
The works included the construction of the school with a new library, technology room, multi-purpose commercial kitchen as well ass special program administration rooms, homebase facilities and external sports area and access road.
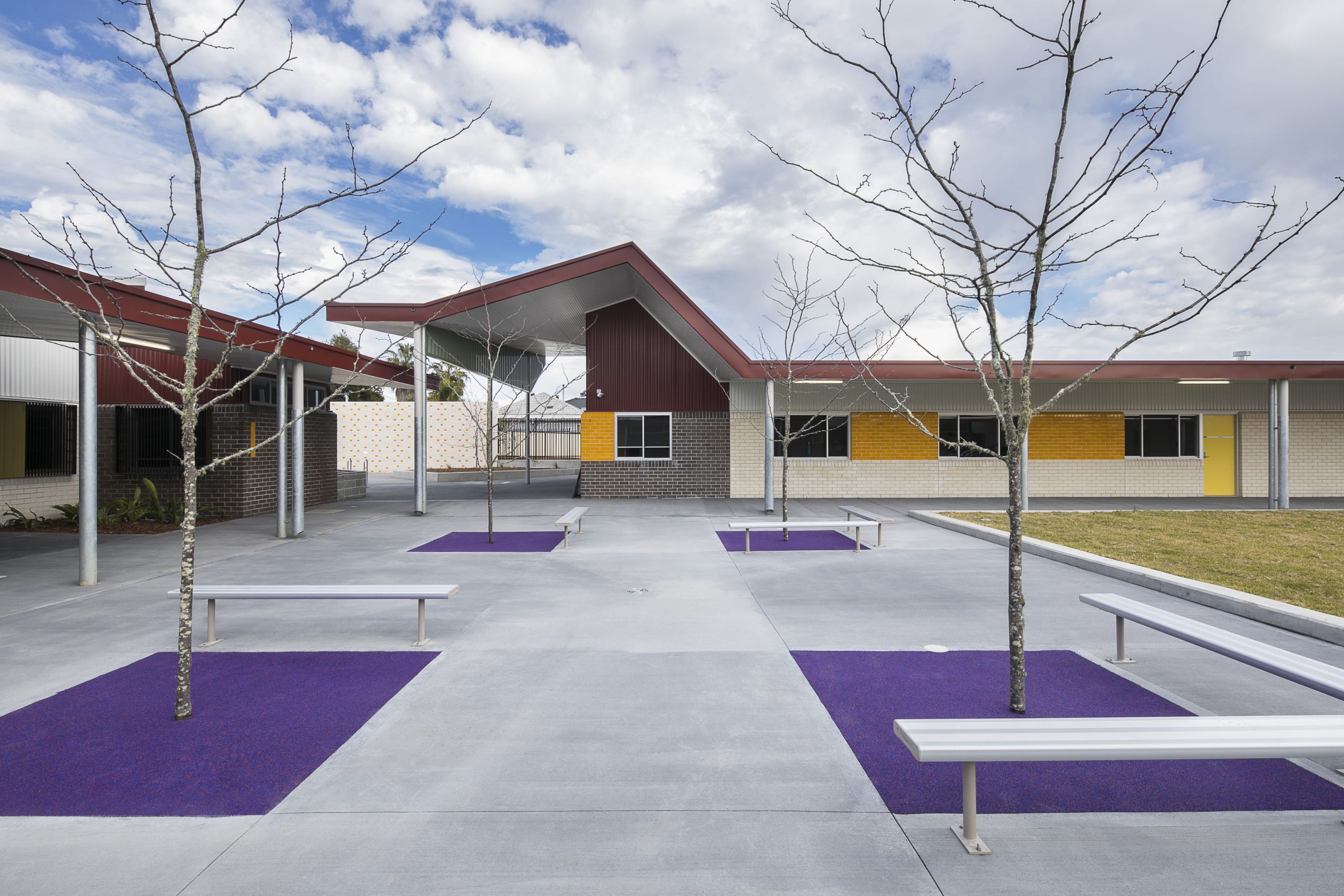

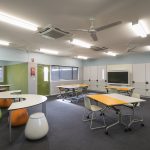
Patterson Building Group were contracted to deliver a major refurbishment project for the Trade Training Centre educational facilities including:
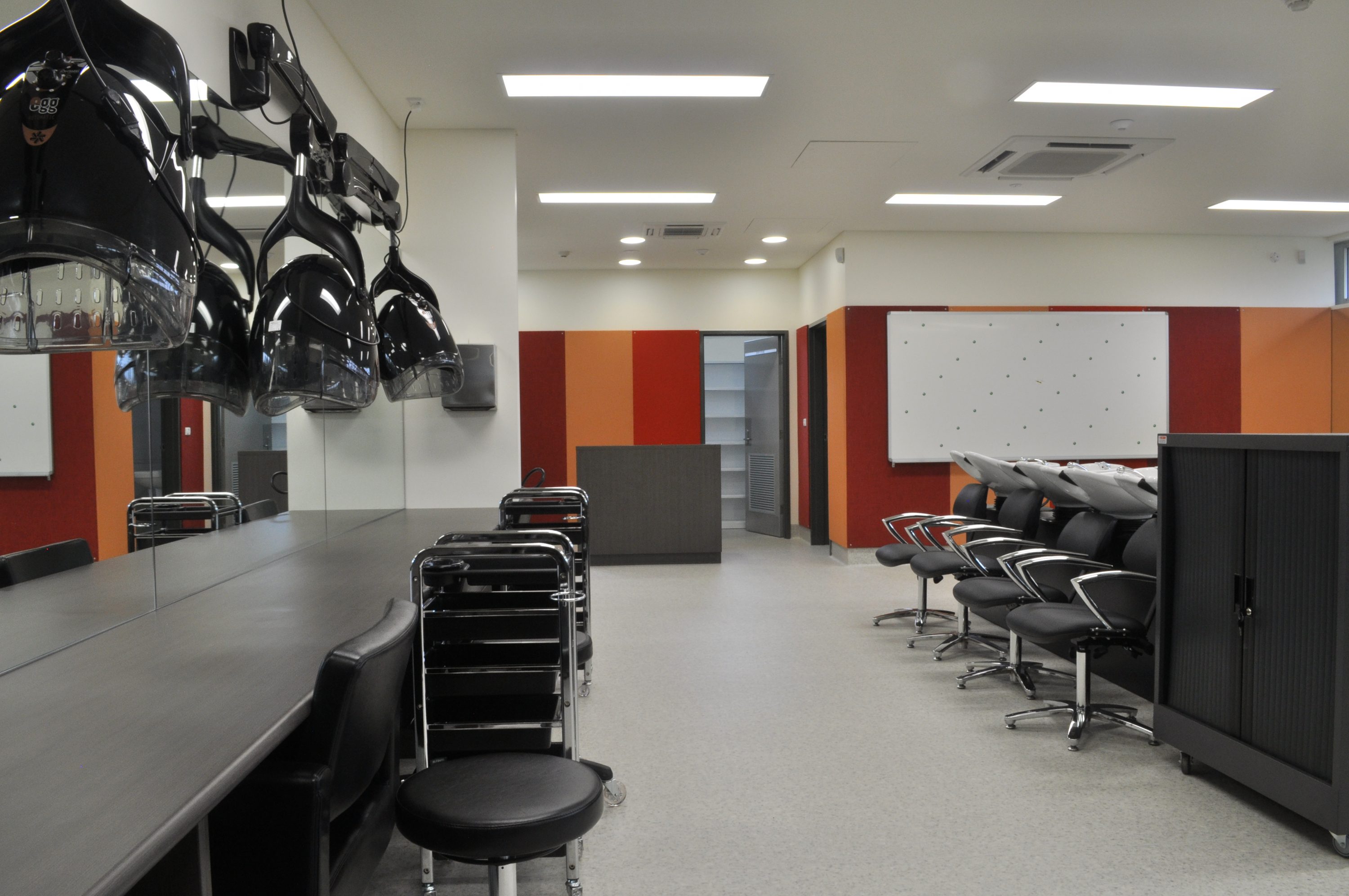

Patterson Building Group Pty Ltd was appointed to undertake the alterations and additions to the Library Wing of North Sydney Boys High School Administration Building complete with all services, external works and temporary works.
The works were undertaken in an operational environment and staged to ensure the uninterrupted use of the building. Precautions were taken to ensure the security and safety of students, teachers and other school staff and visitors.
